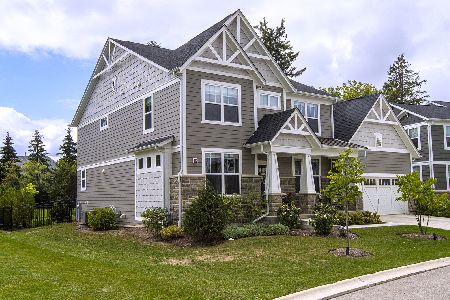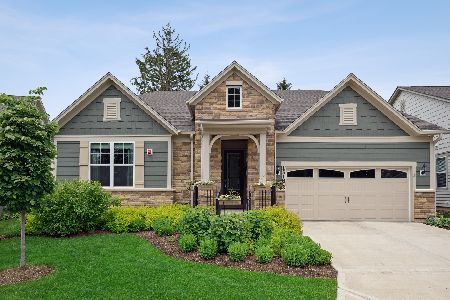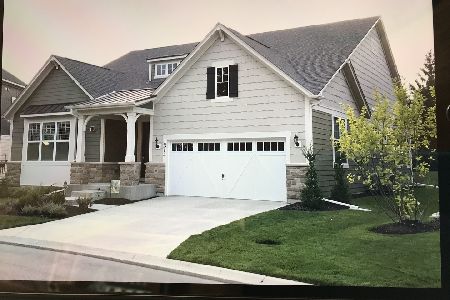526 Council Circle, Vernon Hills, Illinois 60061
$970,000
|
Sold
|
|
| Status: | Closed |
| Sqft: | 3,277 |
| Cost/Sqft: | $305 |
| Beds: | 5 |
| Baths: | 3 |
| Year Built: | 2019 |
| Property Taxes: | $20,251 |
| Days On Market: | 628 |
| Lot Size: | 0,20 |
Description
This home is located in the highly sought after Residences at Cuneo Mansion and Gardens subdivision. It was constructed in 2019 and includes many builder upgrades; too many to list. The tumbled brick patio is spacious, has a small water feature, and the electrical for a large hot tub is already installed. Within the community you can enjoy scenic walks along garden pathways, complete with statuary, fountains, ponds, and the historic Cuneo Mansion. You are minutes away from fine dining and shopping near Melody Farms and Hawthorne Mall. This home is within Vernon Hills High School district, just ranked one of the top schools in the state and nation by U.S. News.
Property Specifics
| Single Family | |
| — | |
| — | |
| 2019 | |
| — | |
| WOODSIDE | |
| No | |
| 0.2 |
| Lake | |
| Residences At Cuneo Mansion And Gardens | |
| 131 / Monthly | |
| — | |
| — | |
| — | |
| 12076738 | |
| 11332050570000 |
Nearby Schools
| NAME: | DISTRICT: | DISTANCE: | |
|---|---|---|---|
|
High School
Vernon Hills High School |
128 | Not in DB | |
Property History
| DATE: | EVENT: | PRICE: | SOURCE: |
|---|---|---|---|
| 11 Jul, 2024 | Sold | $970,000 | MRED MLS |
| 7 Jun, 2024 | Under contract | $999,000 | MRED MLS |
| 6 Jun, 2024 | Listed for sale | $999,000 | MRED MLS |





























Room Specifics
Total Bedrooms: 5
Bedrooms Above Ground: 5
Bedrooms Below Ground: 0
Dimensions: —
Floor Type: —
Dimensions: —
Floor Type: —
Dimensions: —
Floor Type: —
Dimensions: —
Floor Type: —
Full Bathrooms: 3
Bathroom Amenities: Separate Shower,Double Sink
Bathroom in Basement: 0
Rooms: —
Basement Description: Unfinished
Other Specifics
| 2 | |
| — | |
| Concrete | |
| — | |
| — | |
| 140X63 | |
| Pull Down Stair | |
| — | |
| — | |
| — | |
| Not in DB | |
| — | |
| — | |
| — | |
| — |
Tax History
| Year | Property Taxes |
|---|---|
| 2024 | $20,251 |
Contact Agent
Nearby Similar Homes
Nearby Sold Comparables
Contact Agent
Listing Provided By
JWL Realty LLC











