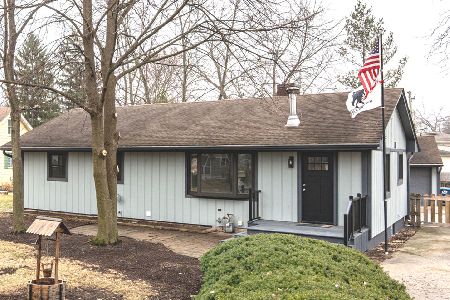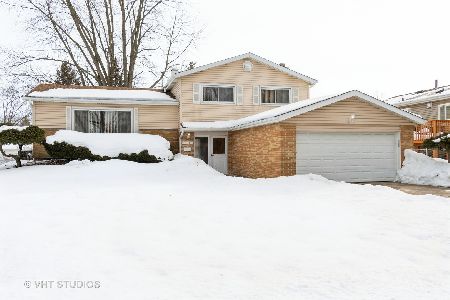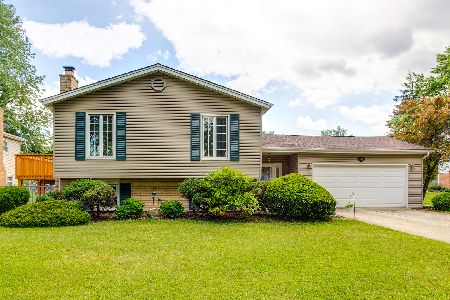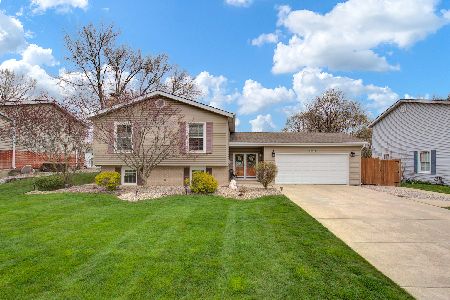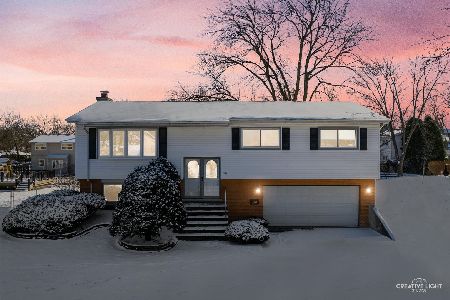534 Maple Lane, Darien, Illinois 60561
$293,000
|
Sold
|
|
| Status: | Closed |
| Sqft: | 2,472 |
| Cost/Sqft: | $123 |
| Beds: | 3 |
| Baths: | 2 |
| Year Built: | 1968 |
| Property Taxes: | $5,884 |
| Days On Market: | 2396 |
| Lot Size: | 0,23 |
Description
Don't miss this gorgeous T-raised ranch in the sought after Hinsbrook subdivision. This home features hardwood floors, ss appliances in an updated kitchen, large living room, a walkout deck from the kitchen, updated baths, large family room with fireplace, and a potential 4th bed or office in the finished basement. Newer siding, newer windows, new electric panel and breakers, new backup sump pump, 30 yr roof, concreted driveway, electric heater in garage, deck in backyard, and whole house attic fan. 2 car garage with a separate area for a work bench and tool boxes or storage. A great location close to schools, shopping, parks, and highway access.
Property Specifics
| Single Family | |
| — | |
| Ranch | |
| 1968 | |
| Full,Walkout | |
| T-RANCH | |
| No | |
| 0.23 |
| Du Page | |
| Hinsbrook | |
| — / Not Applicable | |
| None | |
| Lake Michigan,Public | |
| Public Sewer | |
| 10434108 | |
| 0922411024 |
Nearby Schools
| NAME: | DISTRICT: | DISTANCE: | |
|---|---|---|---|
|
Grade School
Mark Delay School |
61 | — | |
|
Middle School
Eisenhower Junior High School |
61 | Not in DB | |
|
High School
Hinsdale South High School |
86 | Not in DB | |
Property History
| DATE: | EVENT: | PRICE: | SOURCE: |
|---|---|---|---|
| 30 Oct, 2019 | Sold | $293,000 | MRED MLS |
| 15 Sep, 2019 | Under contract | $303,900 | MRED MLS |
| — | Last price change | $311,900 | MRED MLS |
| 28 Jun, 2019 | Listed for sale | $322,000 | MRED MLS |
Room Specifics
Total Bedrooms: 3
Bedrooms Above Ground: 3
Bedrooms Below Ground: 0
Dimensions: —
Floor Type: Hardwood
Dimensions: —
Floor Type: Hardwood
Full Bathrooms: 2
Bathroom Amenities: Whirlpool,Double Sink
Bathroom in Basement: 1
Rooms: Foyer
Basement Description: Finished,Exterior Access
Other Specifics
| 2 | |
| Concrete Perimeter | |
| Concrete | |
| Deck, Storms/Screens | |
| — | |
| 74X140X75X134 | |
| Full | |
| None | |
| Hardwood Floors, Built-in Features | |
| Range, Microwave, Dishwasher, Refrigerator, Washer, Dryer, Disposal, Stainless Steel Appliance(s) | |
| Not in DB | |
| Sidewalks, Street Lights, Street Paved | |
| — | |
| — | |
| Wood Burning, Gas Starter |
Tax History
| Year | Property Taxes |
|---|---|
| 2019 | $5,884 |
Contact Agent
Nearby Similar Homes
Nearby Sold Comparables
Contact Agent
Listing Provided By
Keller Williams Premiere Properties


