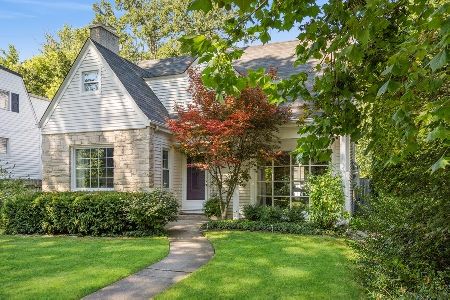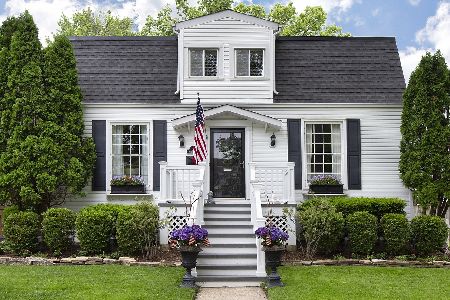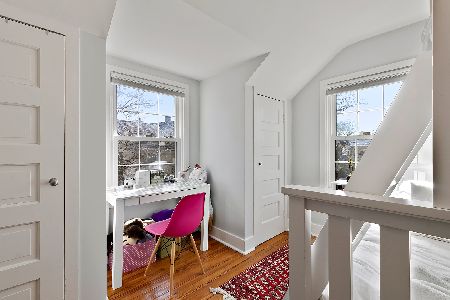531 Melrose Avenue, Kenilworth, Illinois 60043
$820,000
|
Sold
|
|
| Status: | Closed |
| Sqft: | 0 |
| Cost/Sqft: | — |
| Beds: | 3 |
| Baths: | 2 |
| Year Built: | 1907 |
| Property Taxes: | $9,986 |
| Days On Market: | 601 |
| Lot Size: | 0,00 |
Description
Picture Perfect and Turnkey. The classic white picket fence welcomes you to the home and frames the property, adding both a touch of nostalgia and charm. Situated on one of Kenilworth's most beloved streets, this lovely home embodies timeless elegance and modern functionality. Step inside, and you will be greeted by an open floor plan that seamlessly integrates the living and dining room, creating a comfortable and airy atmosphere. A gracious family room flows into the spacious white kitchen with a large eat-in breakfast area. Sliding doors open to the porch, patio, and meticulously landscaped grounds - a perfect setup for entertaining. The sundrenched second floor boasts three bedrooms, an updated bathroom and ample closet space. Additional features include a lower-level rec room and abundant storage, an oversized one car attached garage and extra parking. Steps to everything location: award winning Joseph Sears School (JK-8th) New Trier High School, restaurants, parks, the Metra, and beach. Nothing to do - just move right in!
Property Specifics
| Single Family | |
| — | |
| — | |
| 1907 | |
| — | |
| — | |
| No | |
| — |
| Cook | |
| — | |
| — / Not Applicable | |
| — | |
| — | |
| — | |
| 12065615 | |
| 05282100130000 |
Nearby Schools
| NAME: | DISTRICT: | DISTANCE: | |
|---|---|---|---|
|
Grade School
The Joseph Sears School |
38 | — | |
|
Middle School
The Joseph Sears School |
38 | Not in DB | |
|
High School
New Trier Twp H.s. Northfield/wi |
203 | Not in DB | |
Property History
| DATE: | EVENT: | PRICE: | SOURCE: |
|---|---|---|---|
| 29 Jul, 2024 | Sold | $820,000 | MRED MLS |
| 12 Jun, 2024 | Under contract | $839,000 | MRED MLS |
| 27 May, 2024 | Listed for sale | $839,000 | MRED MLS |
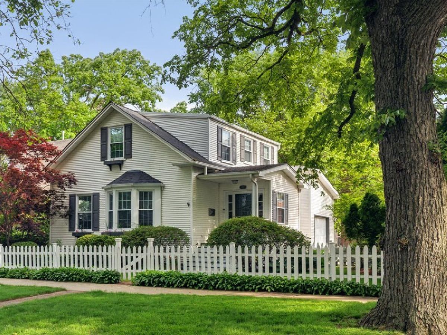
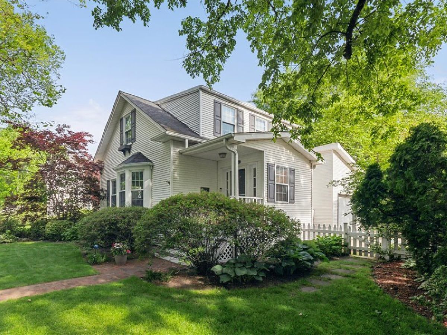
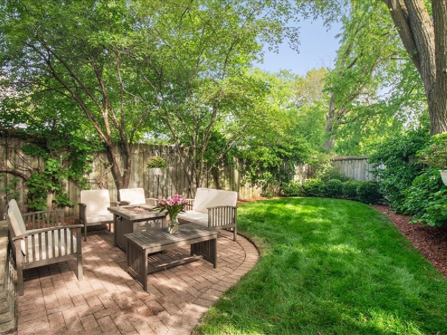
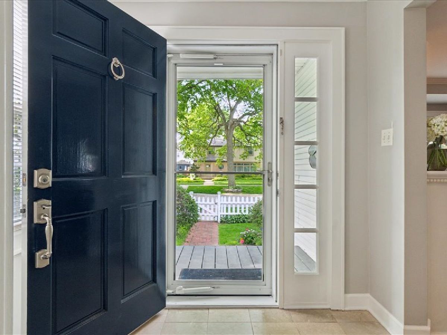
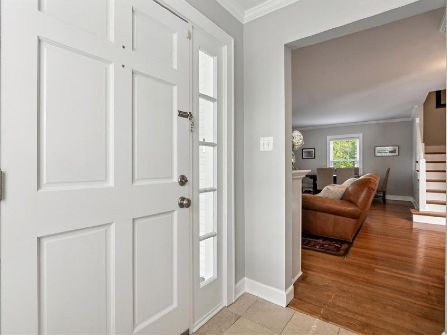
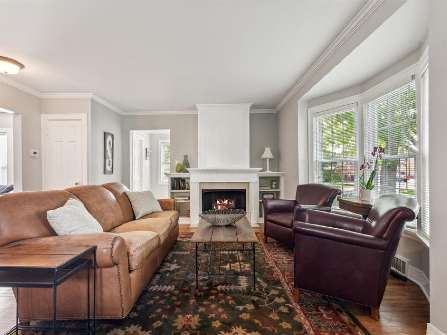
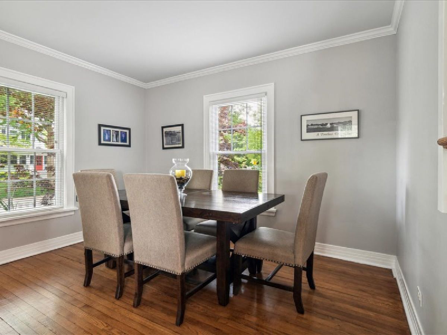
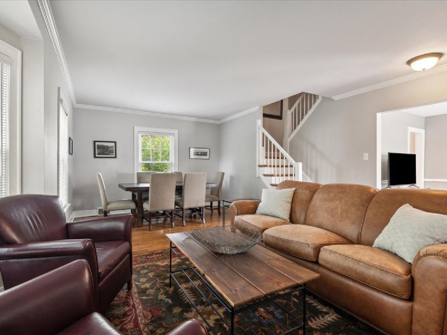
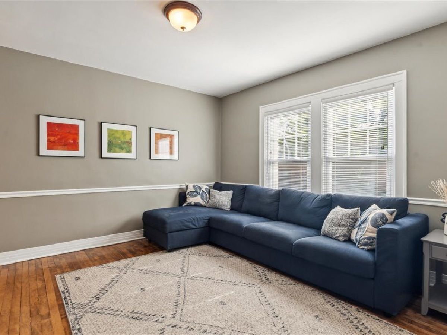
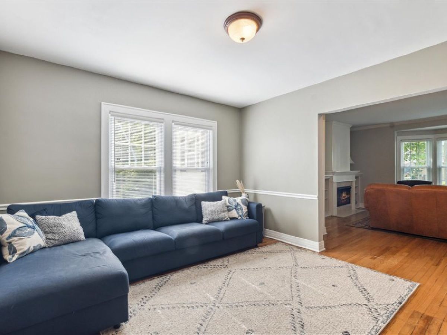
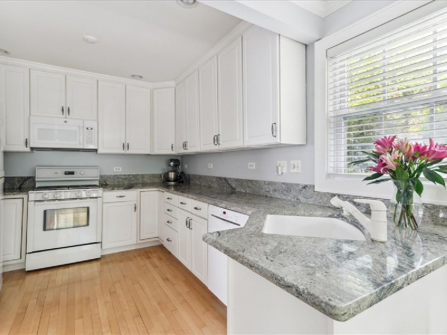
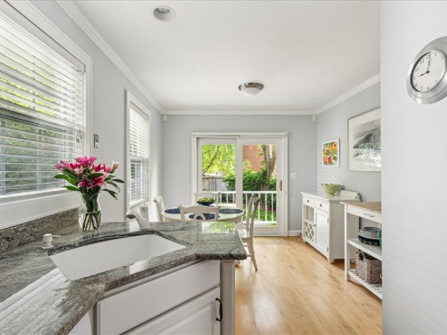
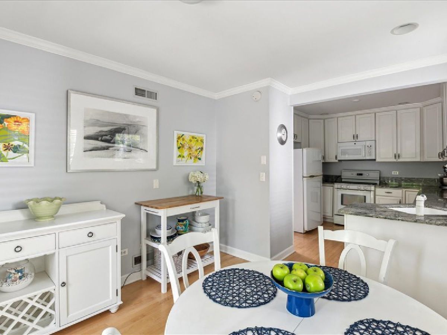
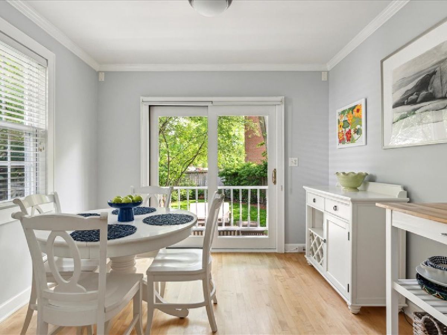
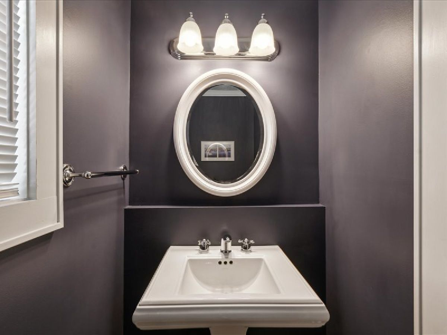
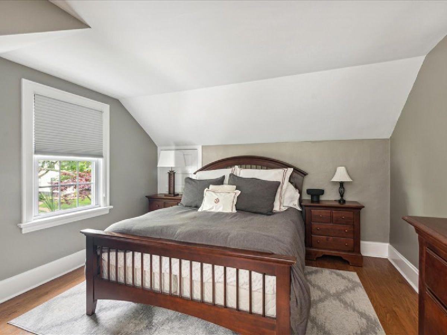
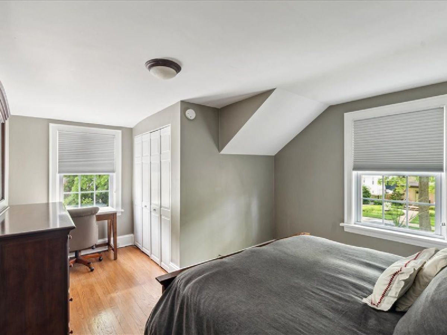
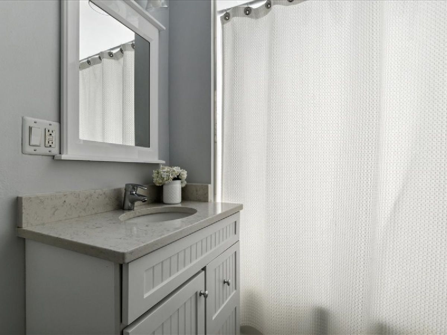
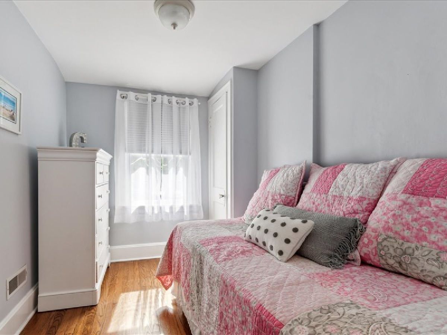
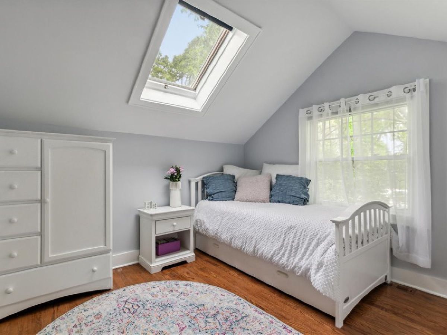
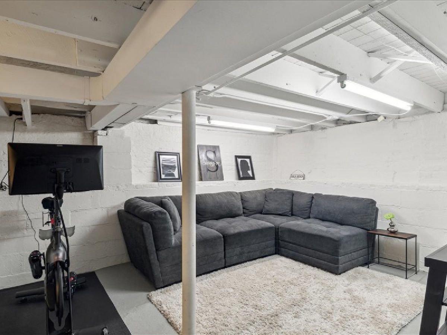
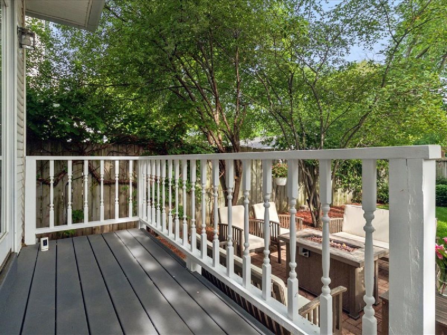
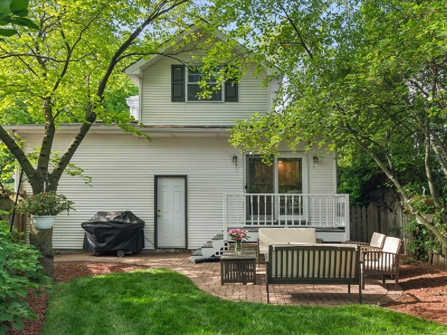
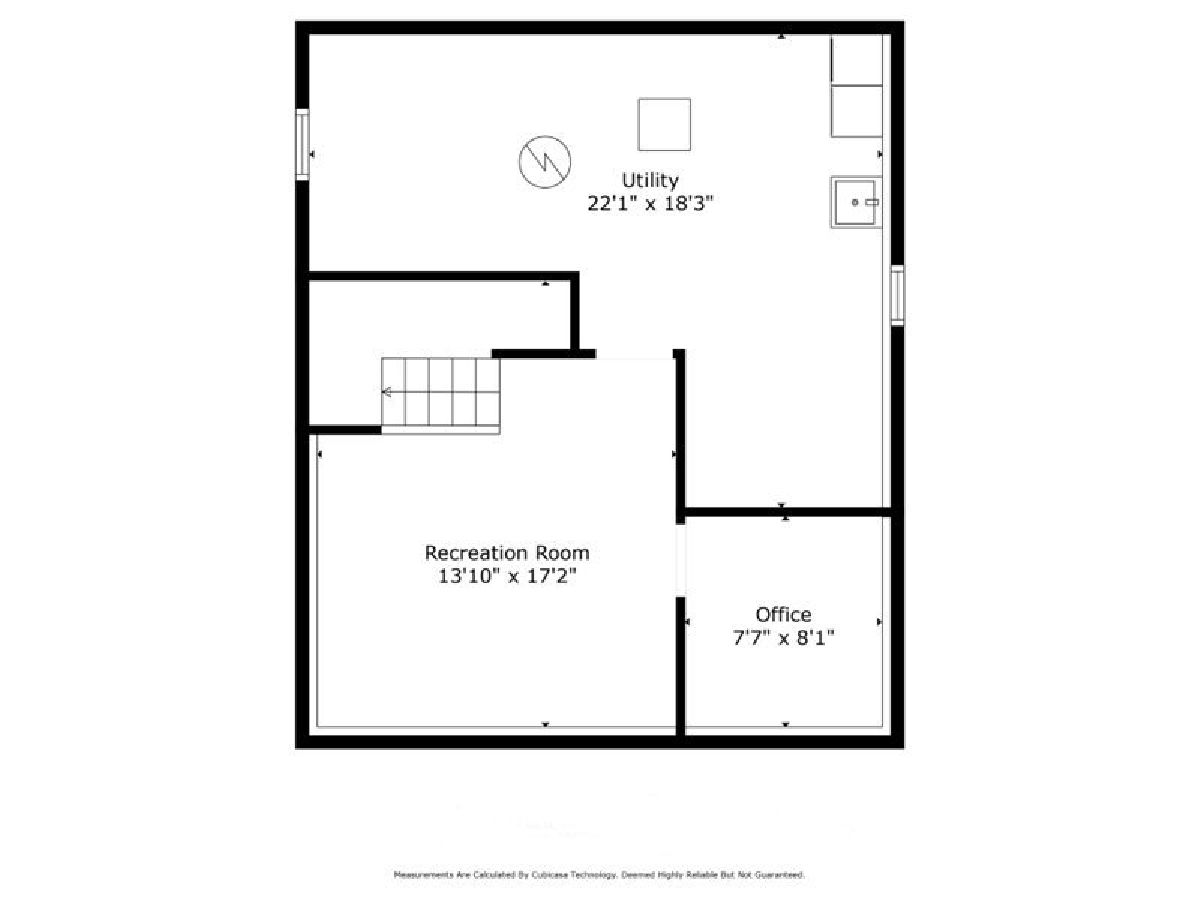
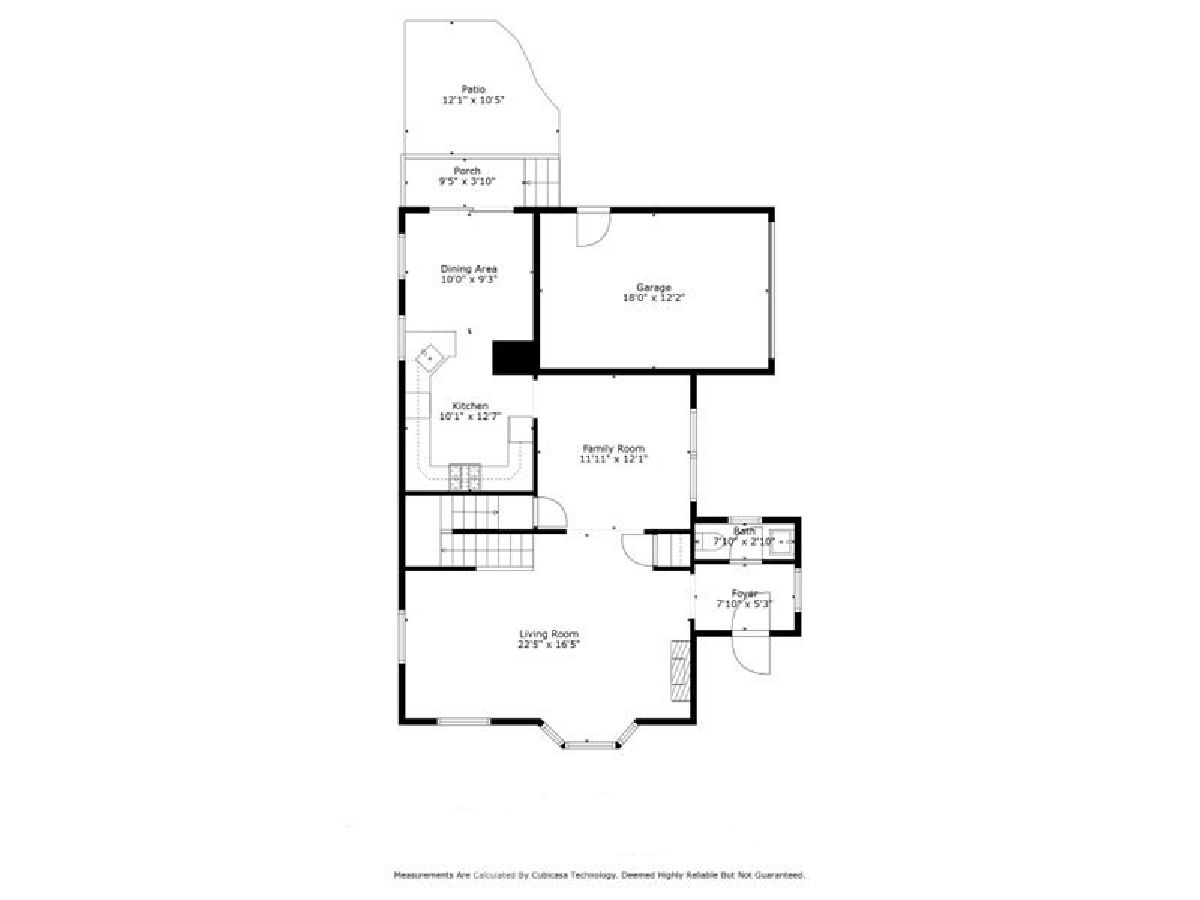
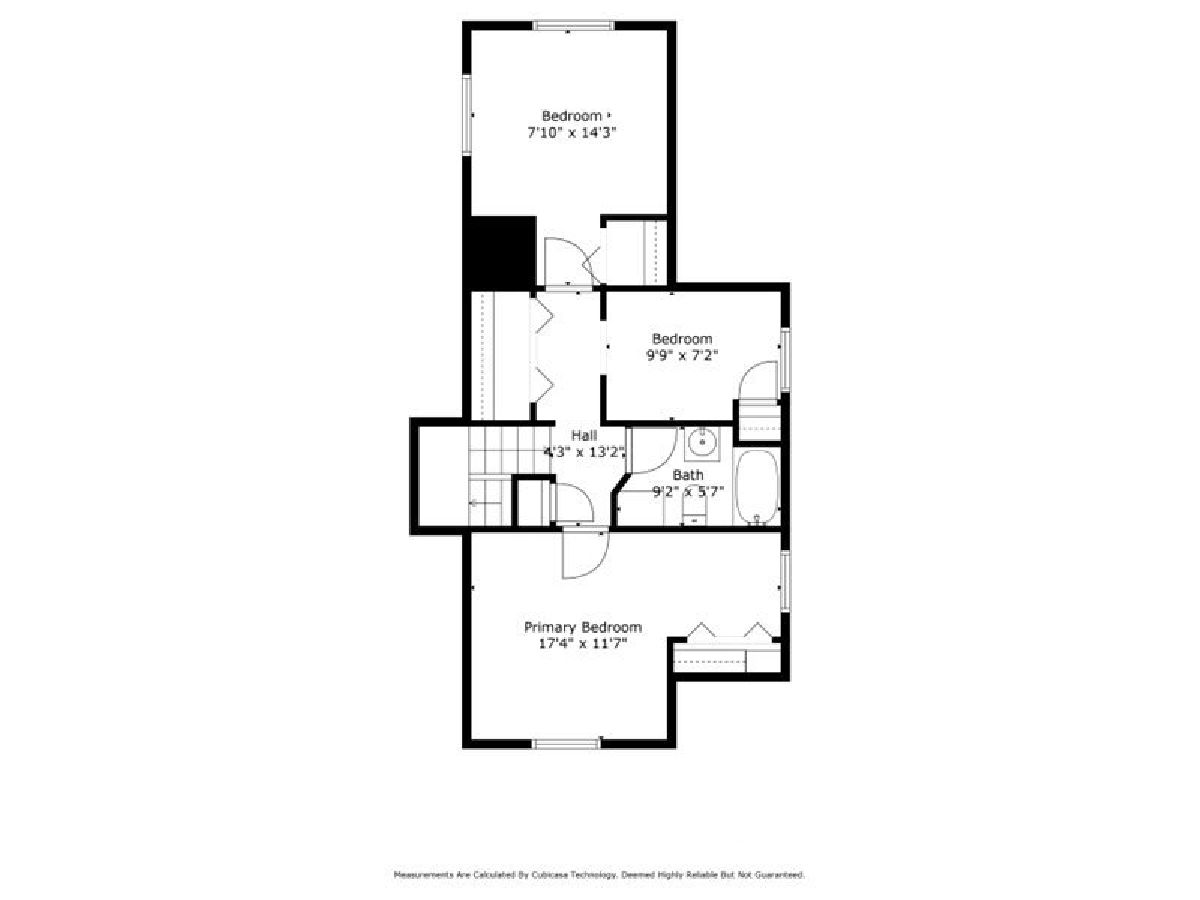
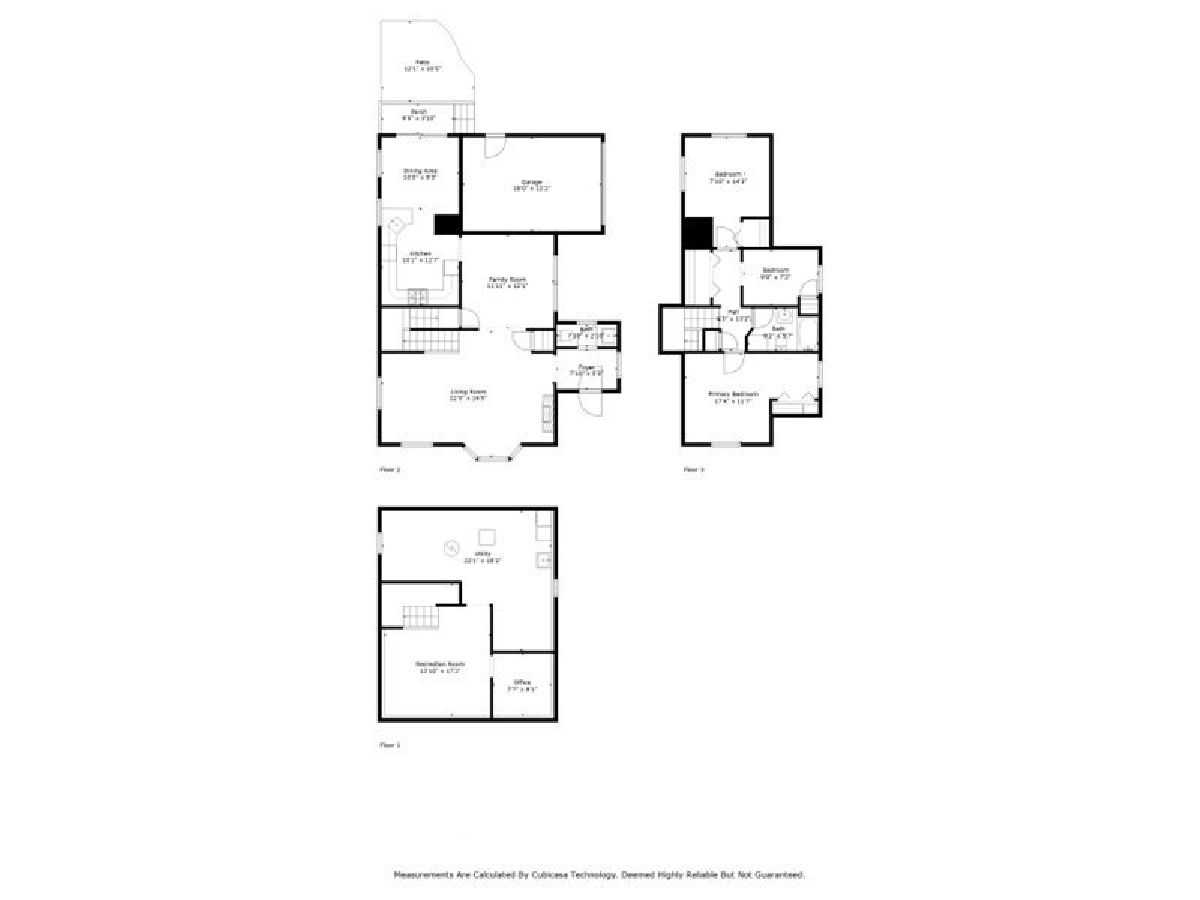
Room Specifics
Total Bedrooms: 3
Bedrooms Above Ground: 3
Bedrooms Below Ground: 0
Dimensions: —
Floor Type: —
Dimensions: —
Floor Type: —
Full Bathrooms: 2
Bathroom Amenities: —
Bathroom in Basement: 0
Rooms: —
Basement Description: Partially Finished
Other Specifics
| 1 | |
| — | |
| — | |
| — | |
| — | |
| 74X116X138 | |
| — | |
| — | |
| — | |
| — | |
| Not in DB | |
| — | |
| — | |
| — | |
| — |
Tax History
| Year | Property Taxes |
|---|---|
| 2024 | $9,986 |
Contact Agent
Nearby Similar Homes
Contact Agent
Listing Provided By
@properties Christie's International Real Estate







