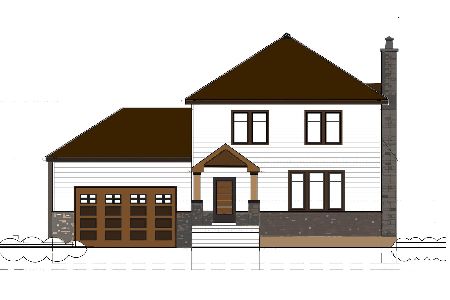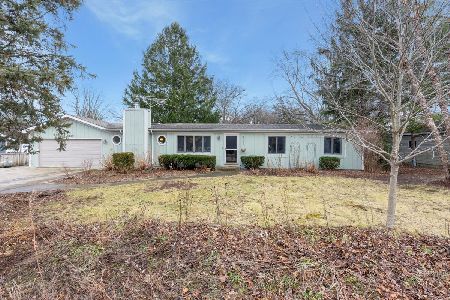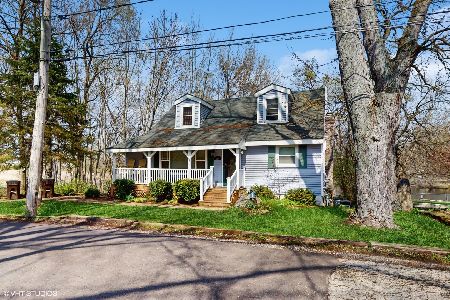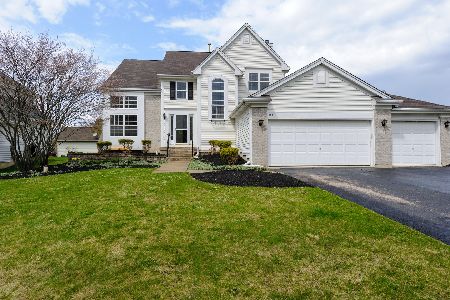526 Normandy Lane, Port Barrington, Illinois 60010
$270,000
|
Sold
|
|
| Status: | Closed |
| Sqft: | 2,172 |
| Cost/Sqft: | $131 |
| Beds: | 3 |
| Baths: | 3 |
| Year Built: | 2002 |
| Property Taxes: | $7,577 |
| Days On Market: | 1619 |
| Lot Size: | 0,23 |
Description
Amazing price!!All the most expensive updates were done in the last 3 years: Roof, Gutters, Windows throughout the house, Furnace , AC , Water Heather, Dishwasher, Microwave, Garage Heater, Kitchen faucet. Fantastic opportunity in this spacious three-bedroom, 2.1 bath,3 Car Garage Home nestled in desirable Riverwalk Subdivision! Open layout in main living area are perfect for entertaining! Living and Dining rooms graced with vaulted ceilings and located right next to the kitchen. Generous Kitchen appointed with abundant cabinet space, island with breakfast bar, and eating area with exterior access. Enjoy a night indoors in the Family Room with a cozy fireplace. Master suite with generously sized walk-in closet and spa-like ensuite. Two additional Bedrooms and a shared bath adorn the second floor. Finished basement provides additional living space with open Rec Room! Amazing outdoor living with Deck , Gazebo! Just a short distance from Fox River Forest Preserve with a boat launch. TLC needed for carpet and paint. "As-is condition".
Property Specifics
| Single Family | |
| — | |
| — | |
| 2002 | |
| Full,English | |
| — | |
| No | |
| 0.23 |
| Lake | |
| Riverwalk | |
| 55 / Monthly | |
| Other | |
| Private Well | |
| Public Sewer | |
| 11194504 | |
| 09333060020000 |
Nearby Schools
| NAME: | DISTRICT: | DISTANCE: | |
|---|---|---|---|
|
Grade School
Cotton Creek Elementary School |
118 | — | |
|
Middle School
Matthews Middle School |
118 | Not in DB | |
|
High School
Wauconda Comm High School |
118 | Not in DB | |
Property History
| DATE: | EVENT: | PRICE: | SOURCE: |
|---|---|---|---|
| 12 Nov, 2021 | Sold | $270,000 | MRED MLS |
| 1 Oct, 2021 | Under contract | $285,000 | MRED MLS |
| — | Last price change | $290,000 | MRED MLS |
| 19 Aug, 2021 | Listed for sale | $290,000 | MRED MLS |
| 7 Jun, 2025 | Under contract | $0 | MRED MLS |
| 12 May, 2025 | Listed for sale | $0 | MRED MLS |
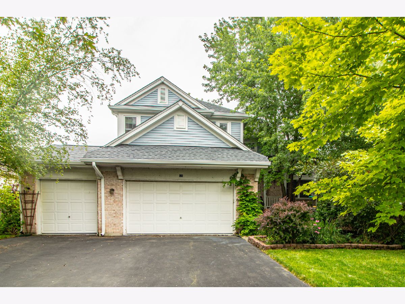
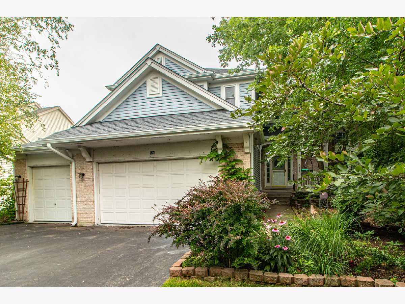
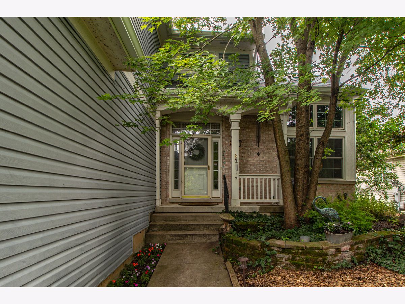
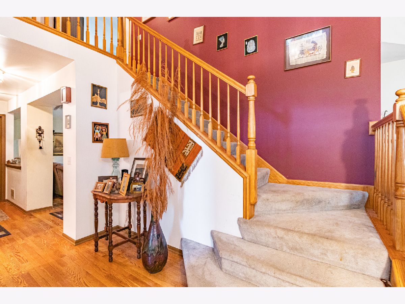
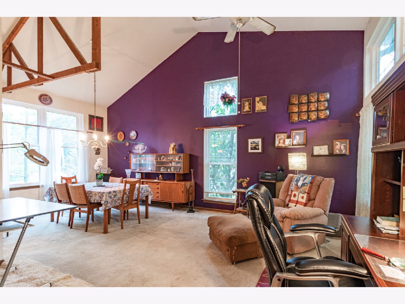
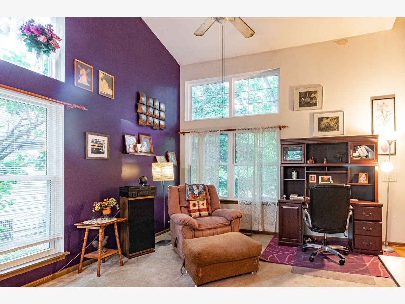
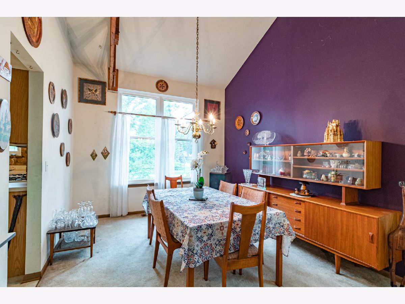
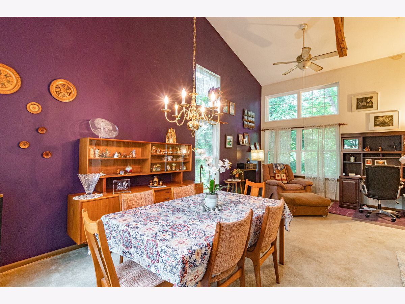
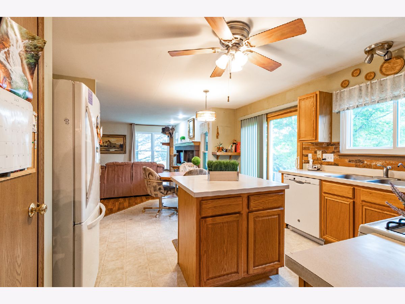
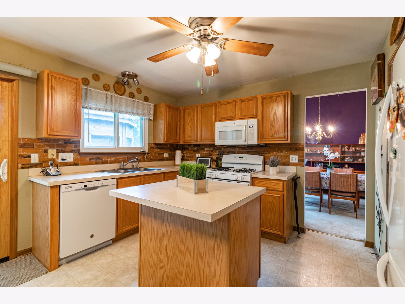
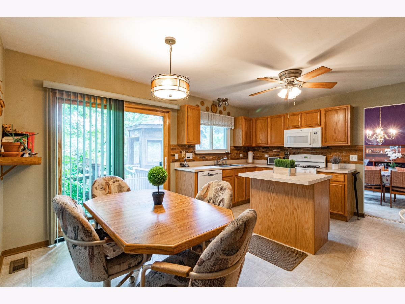
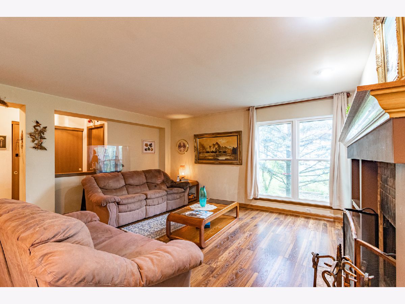
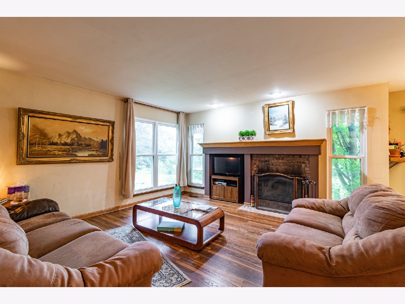
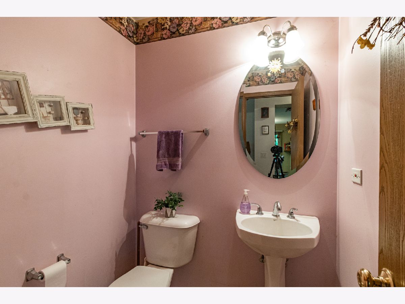
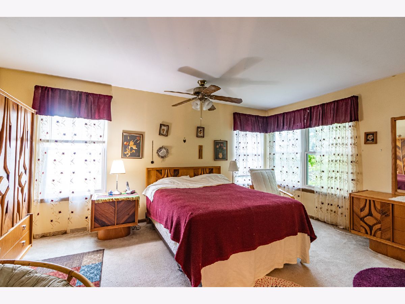
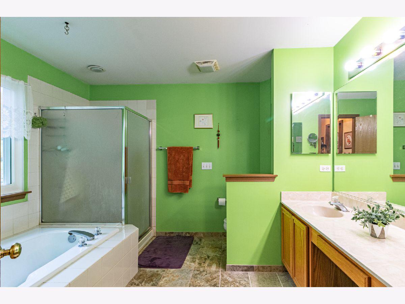
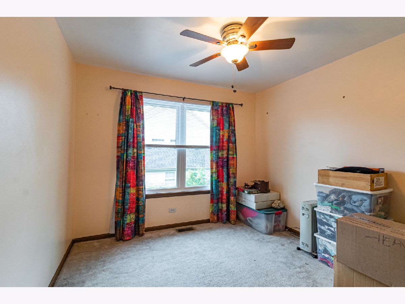
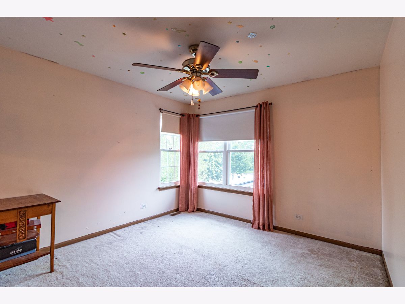
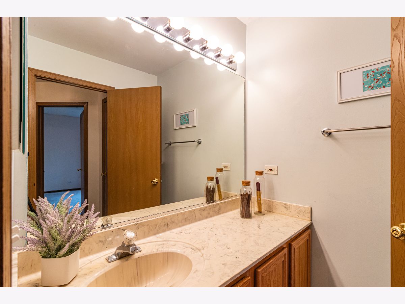
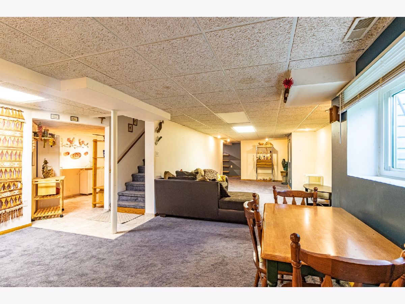
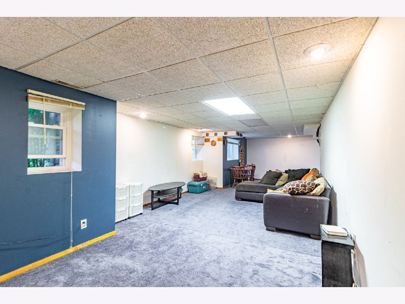
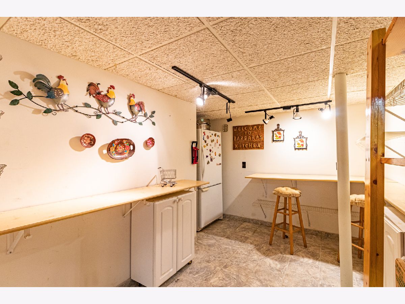
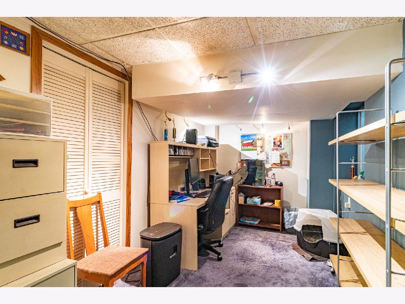
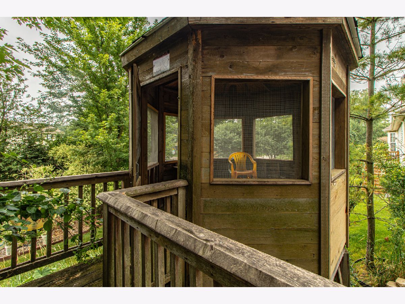
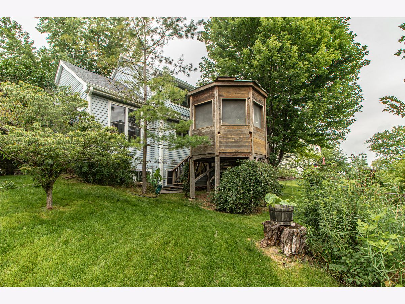
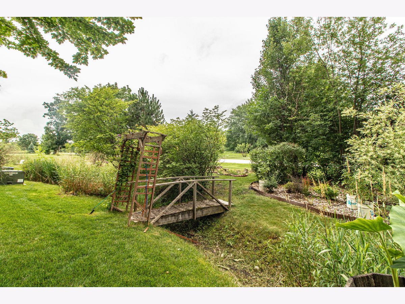
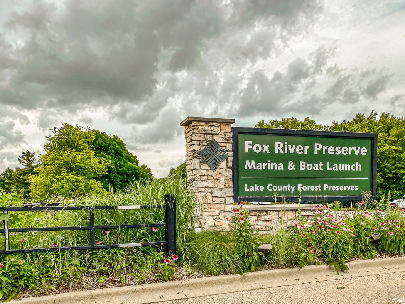
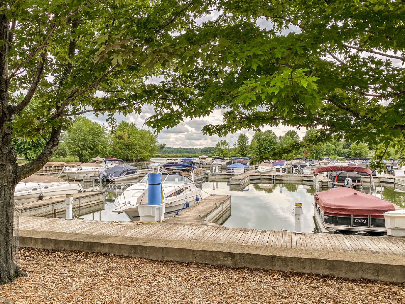
Room Specifics
Total Bedrooms: 3
Bedrooms Above Ground: 3
Bedrooms Below Ground: 0
Dimensions: —
Floor Type: Carpet
Dimensions: —
Floor Type: Carpet
Full Bathrooms: 3
Bathroom Amenities: Separate Shower,Double Sink,Soaking Tub
Bathroom in Basement: 0
Rooms: Eating Area,Recreation Room
Basement Description: Finished
Other Specifics
| 3 | |
| — | |
| Asphalt | |
| Deck, Storms/Screens | |
| Cul-De-Sac,Landscaped | |
| 77X130X77X130 | |
| — | |
| Full | |
| Vaulted/Cathedral Ceilings, First Floor Laundry, Walk-In Closet(s) | |
| Range, Microwave, Dishwasher, Refrigerator, Washer, Dryer, Disposal | |
| Not in DB | |
| Curbs, Sidewalks, Street Lights, Street Paved | |
| — | |
| — | |
| Attached Fireplace Doors/Screen, Gas Log, Gas Starter |
Tax History
| Year | Property Taxes |
|---|---|
| 2021 | $7,577 |
Contact Agent
Nearby Similar Homes
Nearby Sold Comparables
Contact Agent
Listing Provided By
RE/MAX Top Performers

