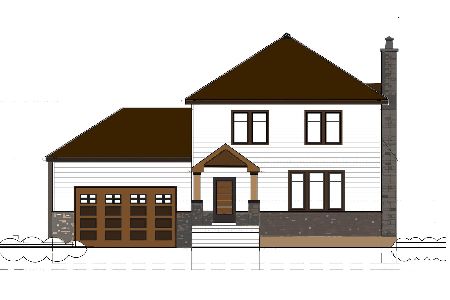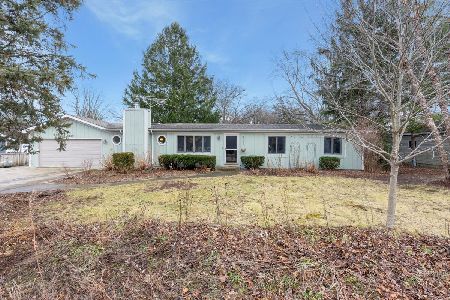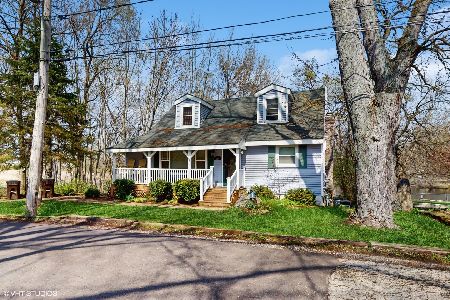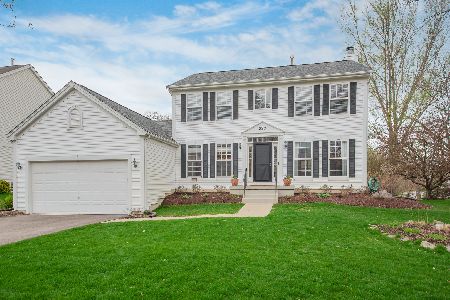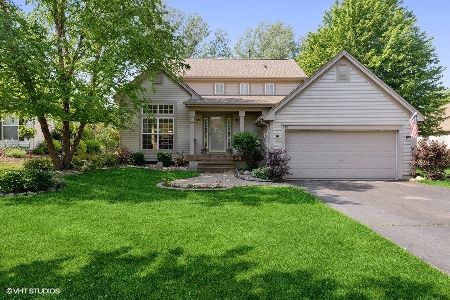522 Normandy Lane, Port Barrington, Illinois 60010
$325,000
|
Sold
|
|
| Status: | Closed |
| Sqft: | 2,836 |
| Cost/Sqft: | $123 |
| Beds: | 5 |
| Baths: | 4 |
| Year Built: | 2001 |
| Property Taxes: | $8,038 |
| Days On Market: | 4502 |
| Lot Size: | 0,23 |
Description
LARGEST Riverwalk Home currently on the market. 'Custom' 5 Bedroom, 4 FULL Bath 2,800+ sq ft. Home on a 1/4 acre lot. Maticulously maintained by the original owners with 'top-end' up-grades. 9' ceilings. Brazilian Cherry Hardwood floors on the Main Level, Granite Kitchen Counters. Full-finished English Lower Level with Recreation Room, Office & full-bath. 2-Car attached garage. EASY ACCESS to Lake Co. Forest Preserve
Property Specifics
| Single Family | |
| — | |
| Traditional | |
| 2001 | |
| Full,English | |
| TALBOT | |
| No | |
| 0.23 |
| Lake | |
| Riverwalk | |
| 150 / Quarterly | |
| Insurance | |
| Private Well | |
| Public Sewer | |
| 08455632 | |
| 09333060090000 |
Nearby Schools
| NAME: | DISTRICT: | DISTANCE: | |
|---|---|---|---|
|
Grade School
Cotton Creek School |
118 | — | |
|
Middle School
Matthews Middle School |
118 | Not in DB | |
|
High School
Wauconda Comm High School |
118 | Not in DB | |
Property History
| DATE: | EVENT: | PRICE: | SOURCE: |
|---|---|---|---|
| 3 Oct, 2014 | Sold | $325,000 | MRED MLS |
| 27 Aug, 2014 | Under contract | $349,800 | MRED MLS |
| — | Last price change | $369,500 | MRED MLS |
| 25 Sep, 2013 | Listed for sale | $369,500 | MRED MLS |
Room Specifics
Total Bedrooms: 5
Bedrooms Above Ground: 5
Bedrooms Below Ground: 0
Dimensions: —
Floor Type: Wood Laminate
Dimensions: —
Floor Type: Wood Laminate
Dimensions: —
Floor Type: Wood Laminate
Dimensions: —
Floor Type: —
Full Bathrooms: 4
Bathroom Amenities: Whirlpool,Double Sink
Bathroom in Basement: 1
Rooms: Bedroom 5,Breakfast Room,Foyer,Office,Recreation Room
Basement Description: Finished
Other Specifics
| 2 | |
| Concrete Perimeter | |
| Asphalt | |
| Patio, Storms/Screens | |
| Common Grounds,Forest Preserve Adjacent | |
| 72X122X197 | |
| Full,Pull Down Stair,Unfinished | |
| Full | |
| Hardwood Floors, First Floor Full Bath | |
| Range, Microwave, Dishwasher, Refrigerator, Washer, Dryer, Disposal, Stainless Steel Appliance(s) | |
| Not in DB | |
| Sidewalks, Street Lights, Street Paved | |
| — | |
| — | |
| — |
Tax History
| Year | Property Taxes |
|---|---|
| 2014 | $8,038 |
Contact Agent
Nearby Similar Homes
Nearby Sold Comparables
Contact Agent
Listing Provided By
RE/MAX Now

