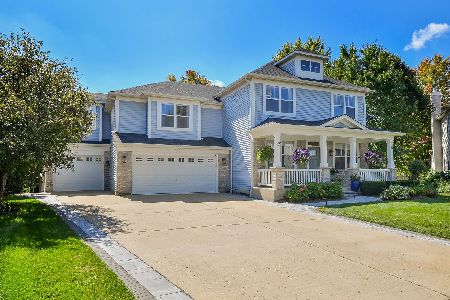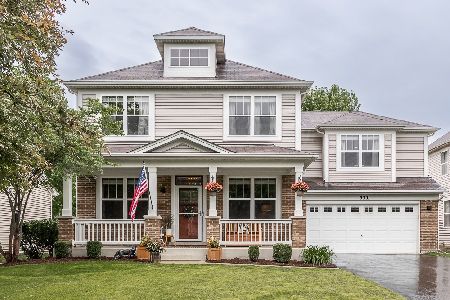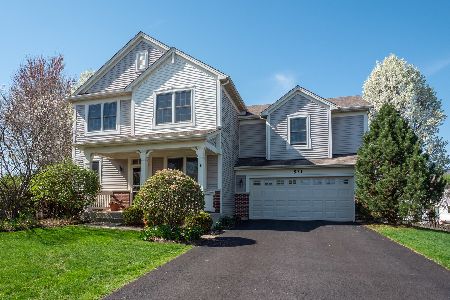526 Red Sky Drive, St Charles, Illinois 60175
$363,000
|
Sold
|
|
| Status: | Closed |
| Sqft: | 3,138 |
| Cost/Sqft: | $118 |
| Beds: | 4 |
| Baths: | 3 |
| Year Built: | 2003 |
| Property Taxes: | $7,753 |
| Days On Market: | 6397 |
| Lot Size: | 0,00 |
Description
PRICED FOR IMMEDIATE SALE..unbelievable value with this large, '03 home~3100 sq ft, 3 car garage, 2nd floor bonus room & finished basement..Nuetral pallette throughout~9' celings, 1st floor laundry & 1st floor den~ culdesac location with fenced back yard~paver patio and nice flat area in back yard~huge upgraded maple kitchen w/ island opens to FR~2nd floor bonus room offers so many options~THIS HOME IS A MONEY MAKER!
Property Specifics
| Single Family | |
| — | |
| Traditional | |
| 2003 | |
| Full | |
| NORRIS | |
| No | |
| 0 |
| Kane | |
| Traditions At Harvest Hills | |
| 267 / Annual | |
| Other | |
| Public | |
| Public Sewer | |
| 06970739 | |
| 0932152029 |
Property History
| DATE: | EVENT: | PRICE: | SOURCE: |
|---|---|---|---|
| 8 Oct, 2008 | Sold | $363,000 | MRED MLS |
| 9 Aug, 2008 | Under contract | $370,000 | MRED MLS |
| 21 Jul, 2008 | Listed for sale | $370,000 | MRED MLS |
Room Specifics
Total Bedrooms: 4
Bedrooms Above Ground: 4
Bedrooms Below Ground: 0
Dimensions: —
Floor Type: Carpet
Dimensions: —
Floor Type: Carpet
Dimensions: —
Floor Type: Carpet
Full Bathrooms: 3
Bathroom Amenities: Separate Shower,Double Sink
Bathroom in Basement: 0
Rooms: Bonus Room,Den,Recreation Room,Sewing Room,Utility Room-1st Floor
Basement Description: Finished
Other Specifics
| 3 | |
| Concrete Perimeter | |
| Asphalt | |
| Patio | |
| Cul-De-Sac,Fenced Yard,Irregular Lot,Landscaped | |
| 62X120X110X137 | |
| — | |
| Full | |
| Vaulted/Cathedral Ceilings | |
| Double Oven, Microwave, Dishwasher, Washer, Dryer, Disposal | |
| Not in DB | |
| Sidewalks, Street Lights, Street Paved | |
| — | |
| — | |
| — |
Tax History
| Year | Property Taxes |
|---|---|
| 2008 | $7,753 |
Contact Agent
Nearby Similar Homes
Nearby Sold Comparables
Contact Agent
Listing Provided By
Baird & Warner







