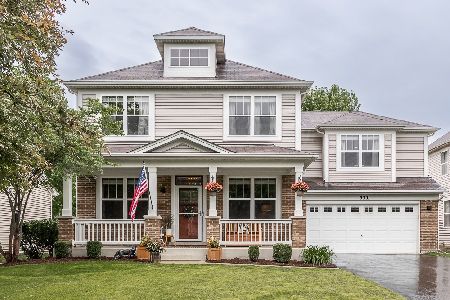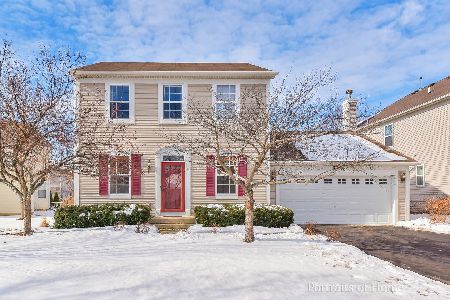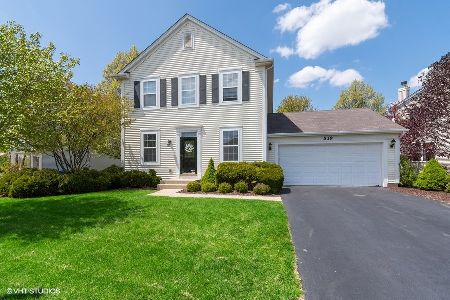531 Valley View Drive, St Charles, Illinois 60175
$329,500
|
Sold
|
|
| Status: | Closed |
| Sqft: | 3,200 |
| Cost/Sqft: | $104 |
| Beds: | 4 |
| Baths: | 3 |
| Year Built: | 2003 |
| Property Taxes: | $8,184 |
| Days On Market: | 5395 |
| Lot Size: | 0,33 |
Description
Adorned w/RARE Bolivian Rosewood floors both levels!MANY COLORFUL TIFFANY LIGHT FIXTURES!4 BRs & GIGANTIC 2nd fl BONUS ROOM w/custom granite built ins,heated,Marble flrs in baths,Whirlpool tub & separate shower in Luxury Master Bath,HEAVY millwork & waincoting throughout!GOURMET GRANITE KITCHEN W/42" maple cabinets, pantry,desk,island,1st fl den,2 baths 2/double sinks,Marble FP, 3 car garage**$1000 GIFT CARD TO BUYER
Property Specifics
| Single Family | |
| — | |
| — | |
| 2003 | |
| Full | |
| NORRIS | |
| No | |
| 0.33 |
| Kane | |
| Traditions At Harvest Hills | |
| 0 / Not Applicable | |
| None | |
| Public | |
| Public Sewer | |
| 07784345 | |
| 0932152038 |
Nearby Schools
| NAME: | DISTRICT: | DISTANCE: | |
|---|---|---|---|
|
Middle School
Wredling Middle School |
303 | Not in DB | |
|
High School
St Charles East High School |
303 | Not in DB | |
Property History
| DATE: | EVENT: | PRICE: | SOURCE: |
|---|---|---|---|
| 16 Aug, 2011 | Sold | $329,500 | MRED MLS |
| 29 Jul, 2011 | Under contract | $333,000 | MRED MLS |
| — | Last price change | $334,900 | MRED MLS |
| 19 Apr, 2011 | Listed for sale | $349,000 | MRED MLS |
| 22 Oct, 2019 | Sold | $380,000 | MRED MLS |
| 31 Aug, 2019 | Under contract | $394,900 | MRED MLS |
| 22 Aug, 2019 | Listed for sale | $394,900 | MRED MLS |
| 14 Jul, 2023 | Sold | $545,000 | MRED MLS |
| 16 Jun, 2023 | Under contract | $525,000 | MRED MLS |
| 15 Jun, 2023 | Listed for sale | $525,000 | MRED MLS |
Room Specifics
Total Bedrooms: 4
Bedrooms Above Ground: 4
Bedrooms Below Ground: 0
Dimensions: —
Floor Type: Hardwood
Dimensions: —
Floor Type: Hardwood
Dimensions: —
Floor Type: Hardwood
Full Bathrooms: 3
Bathroom Amenities: Separate Shower
Bathroom in Basement: 0
Rooms: Bonus Room,Den
Basement Description: Unfinished
Other Specifics
| 3 | |
| Concrete Perimeter | |
| Asphalt | |
| Patio, Gazebo, Storms/Screens | |
| Landscaped | |
| 127X61 | |
| Unfinished | |
| Full | |
| Hardwood Floors, Heated Floors | |
| Double Oven, Microwave, Dishwasher, Refrigerator, Disposal | |
| Not in DB | |
| Tennis Courts, Sidewalks, Street Lights, Street Paved | |
| — | |
| — | |
| Wood Burning, Gas Starter |
Tax History
| Year | Property Taxes |
|---|---|
| 2011 | $8,184 |
| 2023 | $11,319 |
Contact Agent
Nearby Similar Homes
Nearby Sold Comparables
Contact Agent
Listing Provided By
RE/MAX Unlimited Northwest







