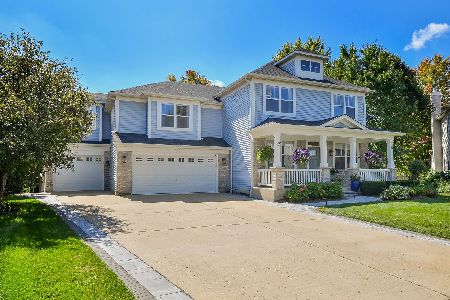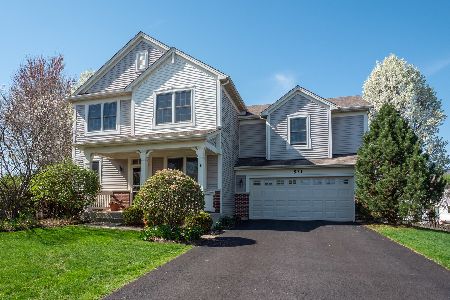530 Red Sky Drive, St Charles, Illinois 60175
$319,800
|
Sold
|
|
| Status: | Closed |
| Sqft: | 3,340 |
| Cost/Sqft: | $96 |
| Beds: | 5 |
| Baths: | 4 |
| Year Built: | 2002 |
| Property Taxes: | $8,770 |
| Days On Market: | 3938 |
| Lot Size: | 0,32 |
Description
Popular 5 bdrm & 3 1/2 bath NORRIS model w/3340 sq. ft! Amazing floorplan~Hardwood flrs~New carpeting~Fam.rm w/Brick FP~Island kit w/ceramic tile flr/Maple cabinets/double oven~1st flr bdrm w/private bath(teen/inlaw?)~Master w/his/her walkin closets/luxury bath/double basin/soaker tub~21x19 2nd flr bonus rm~partial finished bsmt~Fully fenced & largest lot in subdivision on a culdesac~Paver patio~Walk to parks/pool!!!
Property Specifics
| Single Family | |
| — | |
| Traditional | |
| 2002 | |
| Partial | |
| NORRIS + | |
| No | |
| 0.32 |
| Kane | |
| Traditions At Harvest Hills | |
| 255 / Annual | |
| Insurance | |
| Public | |
| Public Sewer | |
| 08890544 | |
| 0932152030 |
Nearby Schools
| NAME: | DISTRICT: | DISTANCE: | |
|---|---|---|---|
|
Grade School
Davis Elementary School |
303 | — | |
|
Middle School
Wredling Middle School |
303 | Not in DB | |
|
High School
St Charles East High School |
303 | Not in DB | |
Property History
| DATE: | EVENT: | PRICE: | SOURCE: |
|---|---|---|---|
| 2 Jul, 2015 | Sold | $319,800 | MRED MLS |
| 5 May, 2015 | Under contract | $319,800 | MRED MLS |
| — | Last price change | $319,900 | MRED MLS |
| 14 Apr, 2015 | Listed for sale | $319,900 | MRED MLS |
Room Specifics
Total Bedrooms: 5
Bedrooms Above Ground: 5
Bedrooms Below Ground: 0
Dimensions: —
Floor Type: Wood Laminate
Dimensions: —
Floor Type: Wood Laminate
Dimensions: —
Floor Type: Wood Laminate
Dimensions: —
Floor Type: —
Full Bathrooms: 4
Bathroom Amenities: Separate Shower,Double Sink,Soaking Tub
Bathroom in Basement: 0
Rooms: Bonus Room,Bedroom 5,Office,Play Room,Recreation Room
Basement Description: Partially Finished
Other Specifics
| 2 | |
| Concrete Perimeter | |
| Asphalt | |
| Brick Paver Patio | |
| Cul-De-Sac,Fenced Yard,Landscaped | |
| 156X137X42X126 | |
| Unfinished | |
| Full | |
| Hardwood Floors, First Floor Bedroom, In-Law Arrangement, First Floor Laundry, First Floor Full Bath | |
| Double Oven, Microwave, Dishwasher, Refrigerator | |
| Not in DB | |
| Tennis Courts, Sidewalks, Street Lights, Street Paved | |
| — | |
| — | |
| Gas Log, Gas Starter |
Tax History
| Year | Property Taxes |
|---|---|
| 2015 | $8,770 |
Contact Agent
Nearby Similar Homes
Nearby Sold Comparables
Contact Agent
Listing Provided By
Coldwell Banker Residential






