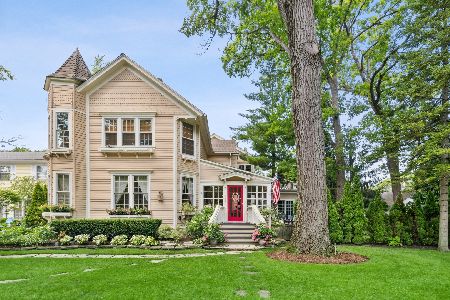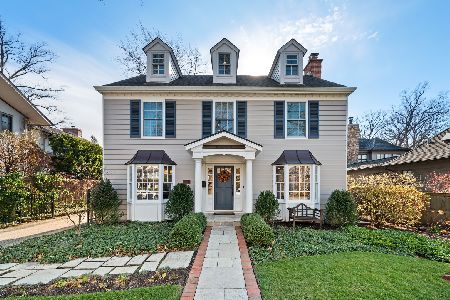526 Scranton Avenue, Lake Bluff, Illinois 60044
$857,500
|
Sold
|
|
| Status: | Closed |
| Sqft: | 3,064 |
| Cost/Sqft: | $293 |
| Beds: | 5 |
| Baths: | 3 |
| Year Built: | 1925 |
| Property Taxes: | $17,168 |
| Days On Market: | 2889 |
| Lot Size: | 0,00 |
Description
A true East Lake Bluff classic home on one of the most preferred blocks situated on an extra wide lot, 1.5 blocks to the beach. Fantastic floor plan for entertaining with large dining room and living room with fireplace open to Sun Room. Kitchen boasts white Woodmode/Brookhaven custom cabinetry with built in appliances including Sub Zero and Miele all open to the eating and family room area. 5 bedrooms on second floor plus a walk up attic area which can be finished for more living square footage if desired. New bluestone patio with linear gas fire pit for all your Summer entertaining. Marvin windows throughout. Enjoy all the ravines at your door step, stroll to town, train, parks and schools. Lake Bluff boasts a very active social calendar which includes an amazing 4th of July Parade, Bicycle Criterium, Block parties in town, holiday celebrations, etc. Agent owned.
Property Specifics
| Single Family | |
| — | |
| Colonial | |
| 1925 | |
| Partial | |
| — | |
| No | |
| — |
| Lake | |
| — | |
| 0 / Not Applicable | |
| None | |
| Lake Michigan | |
| Public Sewer, Sewer-Storm | |
| 09871442 | |
| 12212100200000 |
Nearby Schools
| NAME: | DISTRICT: | DISTANCE: | |
|---|---|---|---|
|
High School
Lake Forest High School |
115 | Not in DB | |
Property History
| DATE: | EVENT: | PRICE: | SOURCE: |
|---|---|---|---|
| 19 Aug, 2013 | Sold | $860,000 | MRED MLS |
| 20 May, 2013 | Under contract | $899,900 | MRED MLS |
| 18 May, 2013 | Listed for sale | $899,900 | MRED MLS |
| 18 Jun, 2018 | Sold | $857,500 | MRED MLS |
| 1 May, 2018 | Under contract | $899,000 | MRED MLS |
| — | Last price change | $929,000 | MRED MLS |
| 1 Mar, 2018 | Listed for sale | $929,000 | MRED MLS |
Room Specifics
Total Bedrooms: 5
Bedrooms Above Ground: 5
Bedrooms Below Ground: 0
Dimensions: —
Floor Type: Hardwood
Dimensions: —
Floor Type: Hardwood
Dimensions: —
Floor Type: Hardwood
Dimensions: —
Floor Type: —
Full Bathrooms: 3
Bathroom Amenities: Whirlpool,Separate Shower
Bathroom in Basement: 0
Rooms: Heated Sun Room,Foyer,Bedroom 5,Recreation Room,Attic,Eating Area
Basement Description: Unfinished,Crawl
Other Specifics
| 2 | |
| Concrete Perimeter | |
| Asphalt,Brick | |
| Patio, Roof Deck, Storms/Screens | |
| Fenced Yard,Landscaped | |
| 125 X 75 | |
| Full,Interior Stair,Unfinished | |
| Full | |
| Bar-Dry, Hardwood Floors | |
| Double Oven, Range, Microwave, Dishwasher, Refrigerator, High End Refrigerator, Washer, Dryer, Disposal, Cooktop, Built-In Oven, Range Hood | |
| Not in DB | |
| Tennis Courts, Sidewalks, Street Lights, Street Paved | |
| — | |
| — | |
| Attached Fireplace Doors/Screen, Gas Log, Gas Starter |
Tax History
| Year | Property Taxes |
|---|---|
| 2013 | $12,242 |
| 2018 | $17,168 |
Contact Agent
Nearby Similar Homes
Nearby Sold Comparables
Contact Agent
Listing Provided By
@properties









