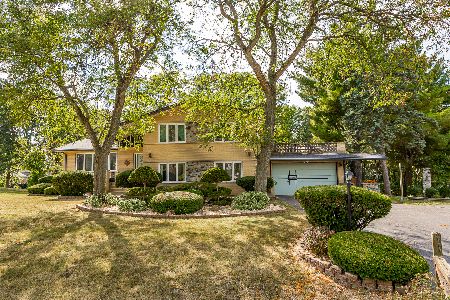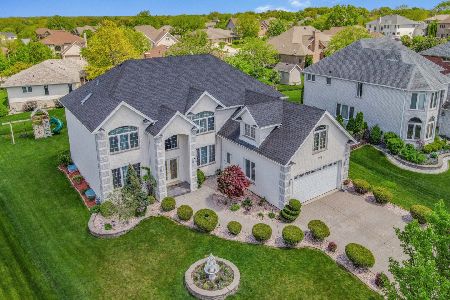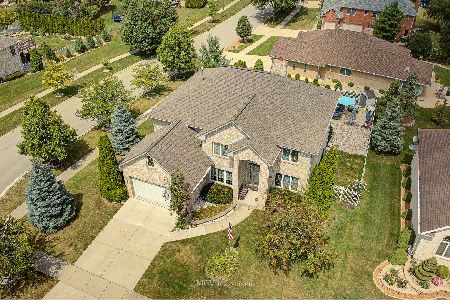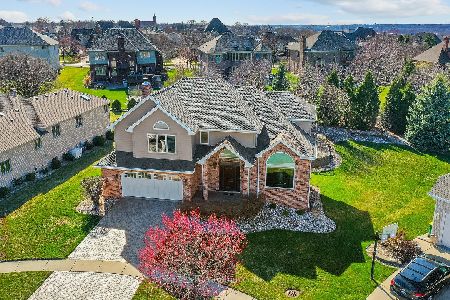516 Senon Drive, Lemont, Illinois 60439
$580,000
|
Sold
|
|
| Status: | Closed |
| Sqft: | 3,680 |
| Cost/Sqft: | $160 |
| Beds: | 5 |
| Baths: | 4 |
| Year Built: | 2013 |
| Property Taxes: | $9,634 |
| Days On Market: | 2661 |
| Lot Size: | 0,00 |
Description
Awesome & Extraordinary are just two ways of describing this custom built brick & stone RANCH. This home offers incredible living space on two finished levels. Chef's kitchen w/large island, custom cabinetry and granite countertops open to comfortable living room. Formal dining room. Beautiful master suite with glamor bath. Gleaming birch hardwood flooring. Full 9 foot roughed-in basement with heated floors. Heated 3 car garage. Build in speaker system and security system. Beautiful deck and professionally landscaped yard w/sprinklers. Minutes from shopping, dining, Metra, expressway access, schools, parks and prestigious golf courses. Impeccably maintained and tastefully decorated. Schedule your appointment today. Must see home!
Property Specifics
| Single Family | |
| — | |
| Ranch | |
| 2013 | |
| Full,English | |
| CUSTOM | |
| No | |
| — |
| Cook | |
| Fordham Hill Estates | |
| 0 / Not Applicable | |
| None | |
| Public | |
| Public Sewer | |
| 10098010 | |
| 22213110270000 |
Property History
| DATE: | EVENT: | PRICE: | SOURCE: |
|---|---|---|---|
| 9 Nov, 2018 | Sold | $580,000 | MRED MLS |
| 4 Oct, 2018 | Under contract | $589,900 | MRED MLS |
| 29 Sep, 2018 | Listed for sale | $589,900 | MRED MLS |
Room Specifics
Total Bedrooms: 5
Bedrooms Above Ground: 5
Bedrooms Below Ground: 0
Dimensions: —
Floor Type: Hardwood
Dimensions: —
Floor Type: Hardwood
Dimensions: —
Floor Type: Hardwood
Dimensions: —
Floor Type: —
Full Bathrooms: 4
Bathroom Amenities: Whirlpool,Separate Shower,Double Sink,Soaking Tub
Bathroom in Basement: 0
Rooms: Bedroom 5,Breakfast Room,Den,Foyer,Office,Mud Room
Basement Description: Unfinished
Other Specifics
| 3 | |
| Concrete Perimeter | |
| Concrete | |
| Deck | |
| Irregular Lot,Landscaped | |
| 84X146X120X129 | |
| — | |
| Full | |
| Vaulted/Cathedral Ceilings, Skylight(s), Hardwood Floors, Heated Floors, First Floor Bedroom, First Floor Full Bath | |
| Range, Microwave, Dishwasher, Refrigerator, Washer, Dryer, Disposal, Trash Compactor, Stainless Steel Appliance(s), Cooktop, Built-In Oven | |
| Not in DB | |
| Sidewalks, Street Lights, Street Paved | |
| — | |
| — | |
| Wood Burning, Gas Log |
Tax History
| Year | Property Taxes |
|---|---|
| 2018 | $9,634 |
Contact Agent
Nearby Similar Homes
Nearby Sold Comparables
Contact Agent
Listing Provided By
Realty Executives Elite








