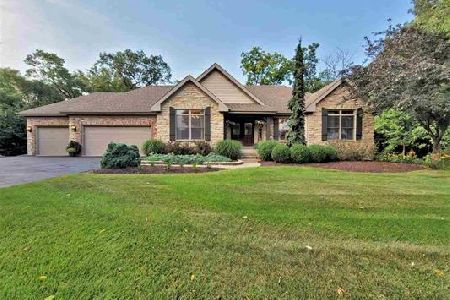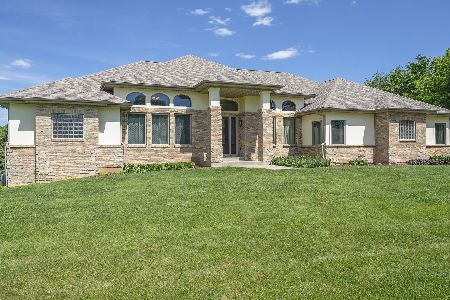5260 Silver Dawn Lane, Rockford, Illinois 61109
$147,000
|
Sold
|
|
| Status: | Closed |
| Sqft: | 2,948 |
| Cost/Sqft: | $49 |
| Beds: | 4 |
| Baths: | 3 |
| Year Built: | 1993 |
| Property Taxes: | $6,233 |
| Days On Market: | 4446 |
| Lot Size: | 1,11 |
Description
Almost 3000 sq ft of living space. Over an acre of professionally landscaped grounds. Huge deck plus paver patio. Large, open kitchen with immaculate black granite counter tops, Sophisticated Oak Flooring and eating area with a bay window. Gigantic Master bedroom, Private bathroom with double vanity, whirlpool tub and separate shower with walk-in closet entrance in bathroom makes for convenience. Finished rec rooms i
Property Specifics
| Single Family | |
| — | |
| — | |
| 1993 | |
| Full | |
| — | |
| No | |
| 1.11 |
| Winnebago | |
| Horizon Hills | |
| 0 / Not Applicable | |
| None | |
| Private Well | |
| Septic-Private | |
| 08489705 | |
| 1616301008 |
Property History
| DATE: | EVENT: | PRICE: | SOURCE: |
|---|---|---|---|
| 28 Feb, 2014 | Sold | $147,000 | MRED MLS |
| 26 Nov, 2013 | Under contract | $143,900 | MRED MLS |
| 18 Nov, 2013 | Listed for sale | $143,900 | MRED MLS |
Room Specifics
Total Bedrooms: 4
Bedrooms Above Ground: 4
Bedrooms Below Ground: 0
Dimensions: —
Floor Type: Carpet
Dimensions: —
Floor Type: Carpet
Dimensions: —
Floor Type: Carpet
Full Bathrooms: 3
Bathroom Amenities: Whirlpool,Separate Shower,Double Sink
Bathroom in Basement: 0
Rooms: Bonus Room,Recreation Room
Basement Description: Partially Finished
Other Specifics
| 3 | |
| Concrete Perimeter | |
| Asphalt | |
| Deck, Brick Paver Patio, Above Ground Pool | |
| — | |
| 263.86 - 208.26 - 236 - 23 | |
| — | |
| Full | |
| Bar-Dry, Hardwood Floors | |
| Range, Microwave, Dishwasher, Refrigerator | |
| Not in DB | |
| Pool, Street Paved | |
| — | |
| — | |
| Gas Log, Gas Starter |
Tax History
| Year | Property Taxes |
|---|---|
| 2014 | $6,233 |
Contact Agent
Nearby Similar Homes
Nearby Sold Comparables
Contact Agent
Listing Provided By
Keller Williams Realty Signature






