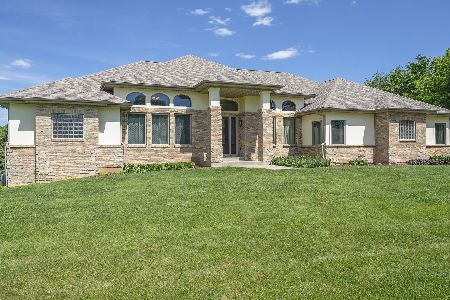5282 Longvalley Drive, Rockford, Illinois 61109
$405,000
|
Sold
|
|
| Status: | Closed |
| Sqft: | 2,028 |
| Cost/Sqft: | $217 |
| Beds: | 4 |
| Baths: | 3 |
| Year Built: | 2004 |
| Property Taxes: | $8,782 |
| Days On Market: | 1637 |
| Lot Size: | 1,37 |
Description
Absolutely stunning! This custom built 3,500+ sq ft fully exposed ranch is situated on a 1.37 acre wooded lot with county taxes! Split bedroom floorplan with high-end finishes and design details. Foyer with double lead glass doors opens to the greatroom with vaulted ceiling, gas fireplace with stone surround & adjacent formal dining. Newly remodeled custom kitchen with white soft-close shaker cabinetry with pullouts, Quartz counters, 10' ft island with seating & pendant lighting, Kitchen Aid SS appliances, tile backsplash & LED undercabinet & toe-kick lighting. Master bedroom w/ walk-in closet &private bath with shower & jacuzzi tub. Full walkout lower level with 9' ft ceilings offers family room, 4th bedroom, bonusroom(could be 5th bdrm), full bath & workshop. Private yard with composite deck & stone paver patio with firepit area &irrigation system. Heated 3.5 car garage. 1st floor laundry, upgraded lighting throughout, 6-panel white doors & trim
Property Specifics
| Single Family | |
| — | |
| Ranch | |
| 2004 | |
| Full,Walkout | |
| — | |
| No | |
| 1.37 |
| Winnebago | |
| — | |
| 0 / Not Applicable | |
| None | |
| Private Well | |
| Septic-Private | |
| 11172593 | |
| 1616176012 |
Nearby Schools
| NAME: | DISTRICT: | DISTANCE: | |
|---|---|---|---|
|
Grade School
White Swan Elementary School |
205 | — | |
|
Middle School
Bernard W Flinn Middle School |
205 | Not in DB | |
|
High School
Jefferson High School |
205 | Not in DB | |
Property History
| DATE: | EVENT: | PRICE: | SOURCE: |
|---|---|---|---|
| 27 Sep, 2021 | Sold | $405,000 | MRED MLS |
| 23 Aug, 2021 | Under contract | $439,900 | MRED MLS |
| 28 Jul, 2021 | Listed for sale | $439,900 | MRED MLS |
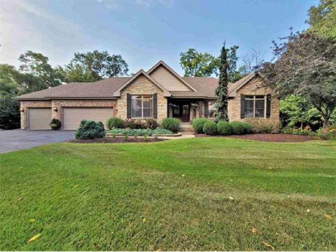
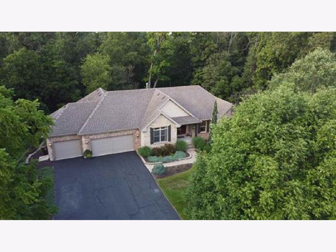
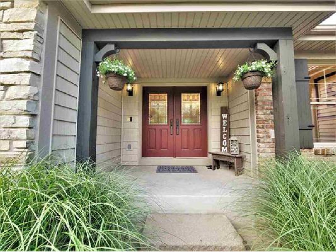
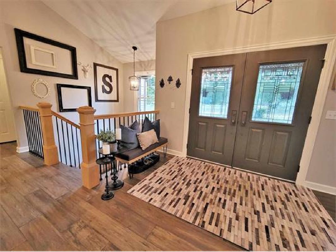
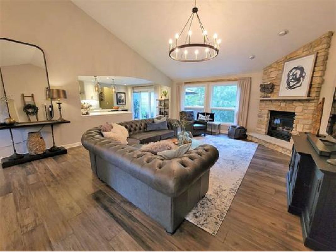
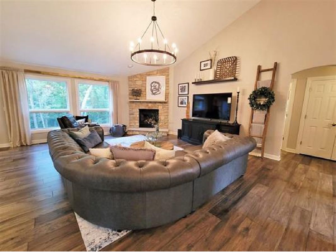
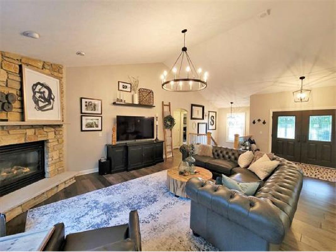
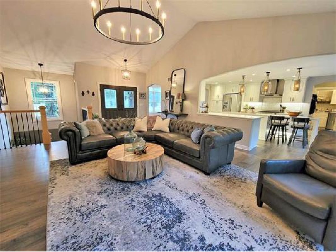
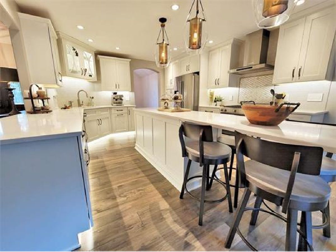
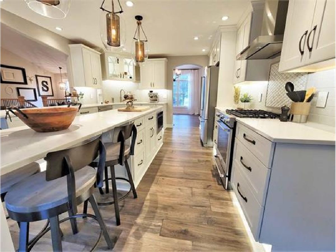
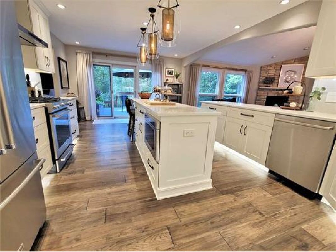
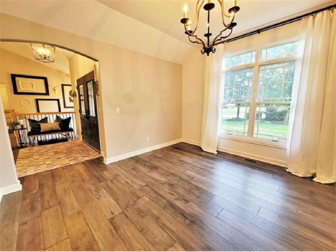
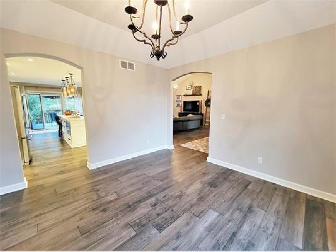
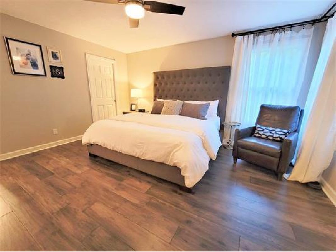
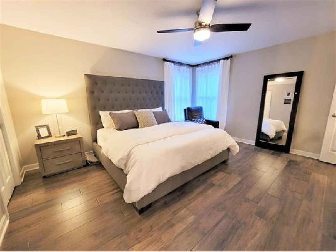
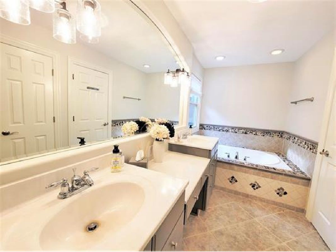
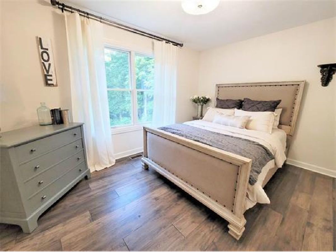
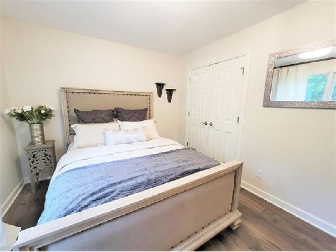
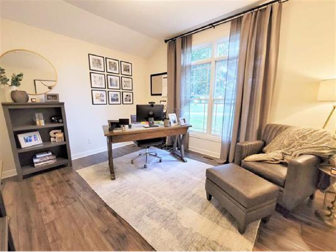
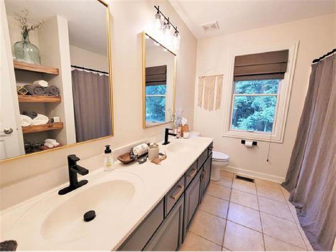
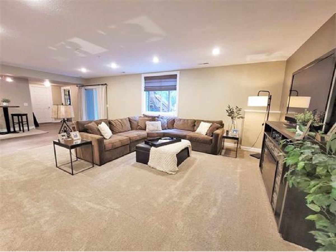
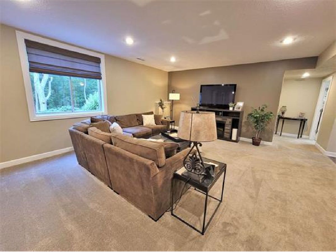
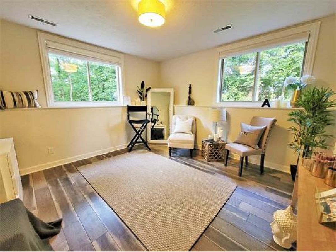
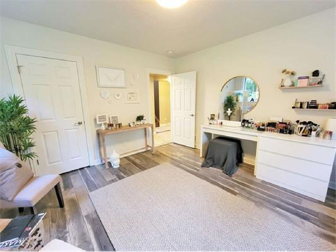
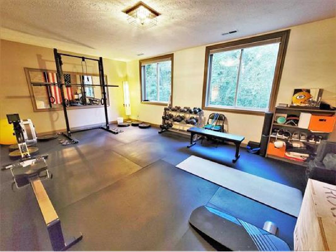
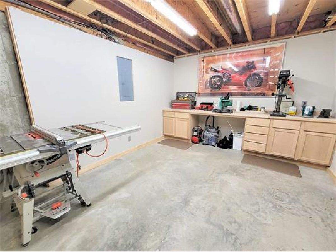
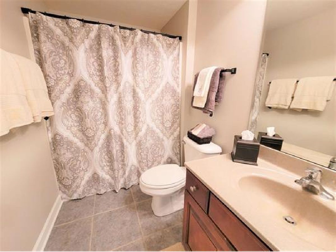
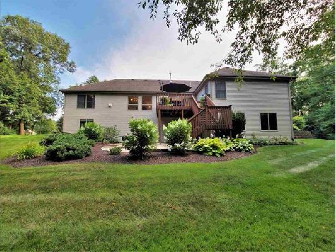
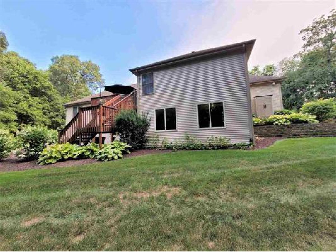
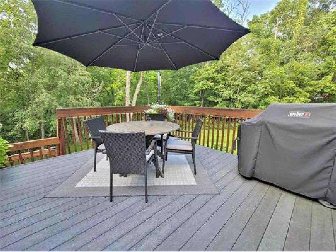
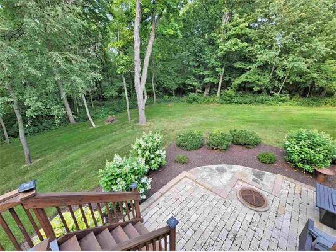
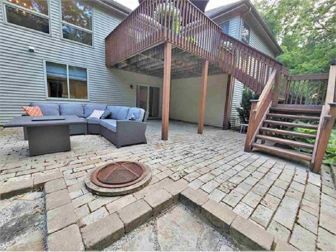
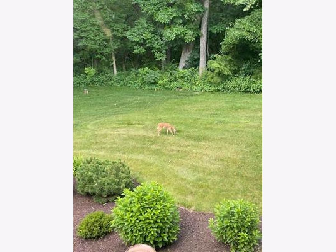
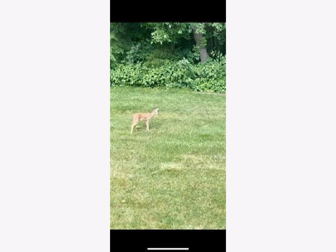
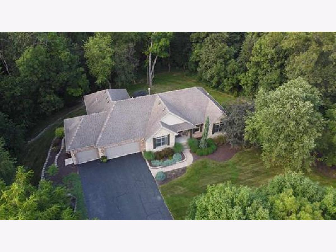
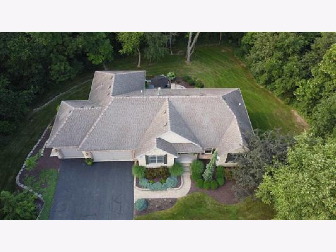
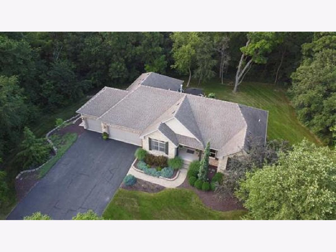
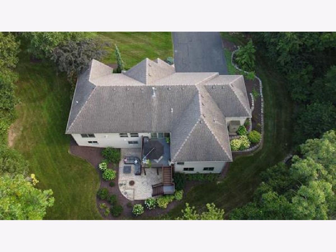
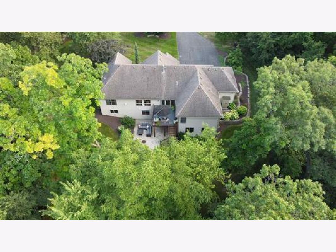
Room Specifics
Total Bedrooms: 4
Bedrooms Above Ground: 4
Bedrooms Below Ground: 0
Dimensions: —
Floor Type: —
Dimensions: —
Floor Type: —
Dimensions: —
Floor Type: —
Full Bathrooms: 3
Bathroom Amenities: Whirlpool,Separate Shower,Double Sink
Bathroom in Basement: 1
Rooms: Bonus Room
Basement Description: Finished,Exterior Access
Other Specifics
| — | |
| — | |
| Asphalt | |
| Deck, Patio | |
| — | |
| 378.55X31.28X402.31X316.42 | |
| — | |
| Full | |
| First Floor Bedroom, First Floor Laundry | |
| Range, Microwave, Dishwasher, Refrigerator, Stainless Steel Appliance(s), Water Softener | |
| Not in DB | |
| — | |
| — | |
| — | |
| Gas Starter |
Tax History
| Year | Property Taxes |
|---|---|
| 2021 | $8,782 |
Contact Agent
Nearby Similar Homes
Nearby Sold Comparables
Contact Agent
Listing Provided By
Keller Williams Realty Signature


