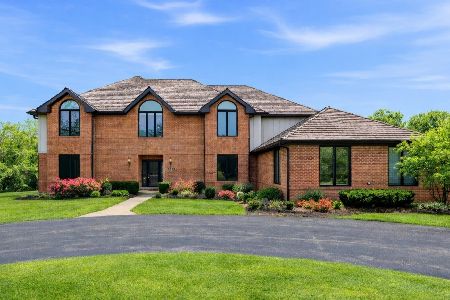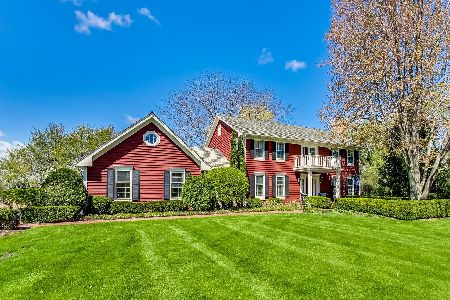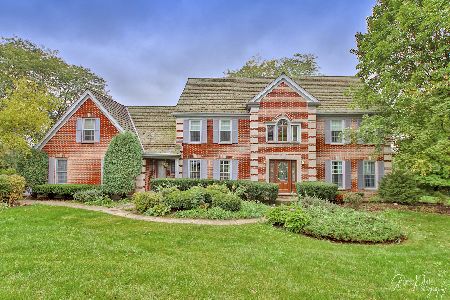5262 Hilltop Road, Long Grove, Illinois 60047
$563,500
|
Sold
|
|
| Status: | Closed |
| Sqft: | 2,918 |
| Cost/Sqft: | $197 |
| Beds: | 4 |
| Baths: | 3 |
| Year Built: | 1989 |
| Property Taxes: | $15,245 |
| Days On Market: | 2936 |
| Lot Size: | 1,37 |
Description
Welcome Home! Stunning Landmark Colonial in highly desirable Briarcrest Subdivision on gorgeous lot. Stunning updated Kitchen features Custom Cabinets, Granite counters, Stainless Steel Appliances, and Center Island. The fabulous family room is open to the kitchen and breakfast area, both overlooking the picturesque private backyard. Private Master Suite features tray ceiling and updated spa bath. Three other spacious bedrooms and full bath on second floor. 5" fluted moldings and wainscoting add to the elegance of the home. Fabulous finished basement for additional recreational and storage space. Seller has replaced the major items in the past 5 years -New Roof, New Windows, and New Furnace. Central Long Grove location convenient to shopping, schools, and transportation. District 96 and Stevenson High School.
Property Specifics
| Single Family | |
| — | |
| Colonial | |
| 1989 | |
| Full | |
| — | |
| No | |
| 1.37 |
| Lake | |
| Briarcrest | |
| 2500 / Annual | |
| Water,Other | |
| Community Well | |
| Public Sewer | |
| 09858198 | |
| 15203020130000 |
Nearby Schools
| NAME: | DISTRICT: | DISTANCE: | |
|---|---|---|---|
|
Grade School
Country Meadows Elementary Schoo |
96 | — | |
|
Middle School
Woodlawn Middle School |
96 | Not in DB | |
|
High School
Adlai E Stevenson High School |
125 | Not in DB | |
Property History
| DATE: | EVENT: | PRICE: | SOURCE: |
|---|---|---|---|
| 1 Jun, 2018 | Sold | $563,500 | MRED MLS |
| 29 Mar, 2018 | Under contract | $573,500 | MRED MLS |
| — | Last price change | $584,900 | MRED MLS |
| 15 Feb, 2018 | Listed for sale | $584,900 | MRED MLS |
Room Specifics
Total Bedrooms: 4
Bedrooms Above Ground: 4
Bedrooms Below Ground: 0
Dimensions: —
Floor Type: Carpet
Dimensions: —
Floor Type: Carpet
Dimensions: —
Floor Type: Carpet
Full Bathrooms: 3
Bathroom Amenities: Double Sink
Bathroom in Basement: 0
Rooms: Breakfast Room,Recreation Room
Basement Description: Finished
Other Specifics
| 3 | |
| Concrete Perimeter | |
| Asphalt | |
| Deck | |
| Landscaped | |
| 249X242X170X471 | |
| Pull Down Stair | |
| Full | |
| Vaulted/Cathedral Ceilings, First Floor Laundry | |
| Double Oven, Microwave, Dishwasher, Refrigerator, Freezer, Washer, Dryer, Disposal | |
| Not in DB | |
| — | |
| — | |
| — | |
| Gas Starter |
Tax History
| Year | Property Taxes |
|---|---|
| 2018 | $15,245 |
Contact Agent
Nearby Similar Homes
Nearby Sold Comparables
Contact Agent
Listing Provided By
Coldwell Banker Residential Brokerage










