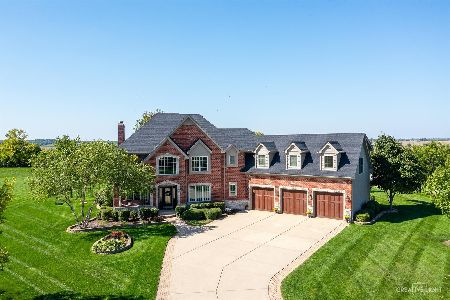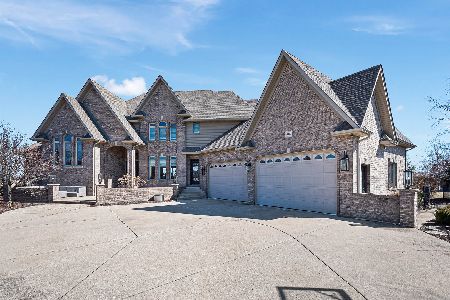5265 Goldenrod Drive, Oswego, Illinois 60543
$622,000
|
Sold
|
|
| Status: | Closed |
| Sqft: | 4,448 |
| Cost/Sqft: | $144 |
| Beds: | 4 |
| Baths: | 5 |
| Year Built: | 2006 |
| Property Taxes: | $17,778 |
| Days On Market: | 1769 |
| Lot Size: | 1,04 |
Description
SOLD IN PRIVATE NETWORK.... BEAUTIFUL CUSTOM HOME, PRIVATE ACRE LOT, GREAT SUBDIVISON! All brick & stone exterior PLUS a wonderful patio w fireplace & great views! Stunning foyer welcomes you to a traditional formal living/dining room w great millwork! The elegant staircase is perfect for photo ops, family room w two story ceiling & stone fireplace, great millwork, opens to gourmet kitchen w loads of counter space, cabinets, ganite, backsplash, ss appliances, large island, walk-in pantry & butler, opens to sunroom with access & views to beautiful scerene backyard. Sophisticated, professional office on first floor will not disappoint w the generous millwork & custom cabinetry. Large master suite w decorative ceiling & romantic fireplace, great views from windows, large custom bathroom w steam shower & whirlpool tub, walk-in closets & more! Large bedrooms w decorative ceilings & great closet space, extra room over the garage! Finished basement w custom brick wet bar, wine cellar, second family room w fireplace, rec room, extra playroom or scrapbooking room (you decide), a full bath & service door w access to garage - so much space to make your own. Breathtaking views from the backyard, private & spacious. Buyers cannot build this home at this price! This home will not disappoint! WELCOME HOME!
Property Specifics
| Single Family | |
| — | |
| Traditional | |
| 2006 | |
| Full | |
| CUSTOM | |
| No | |
| 1.04 |
| Kendall | |
| Old Reserve Hills | |
| 180 / Annual | |
| None | |
| Private Well | |
| Septic-Private | |
| 10994452 | |
| 0332125003 |
Nearby Schools
| NAME: | DISTRICT: | DISTANCE: | |
|---|---|---|---|
|
Grade School
Homestead Elementary School |
308 | — | |
|
Middle School
Traughber Junior High School |
308 | Not in DB | |
|
High School
Oswego High School |
308 | Not in DB | |
Property History
| DATE: | EVENT: | PRICE: | SOURCE: |
|---|---|---|---|
| 10 May, 2012 | Sold | $575,000 | MRED MLS |
| 12 Apr, 2012 | Under contract | $610,000 | MRED MLS |
| — | Last price change | $615,000 | MRED MLS |
| 25 Oct, 2011 | Listed for sale | $650,000 | MRED MLS |
| 31 Mar, 2021 | Sold | $622,000 | MRED MLS |
| 12 Feb, 2021 | Under contract | $639,999 | MRED MLS |
| 11 Feb, 2021 | Listed for sale | $639,999 | MRED MLS |
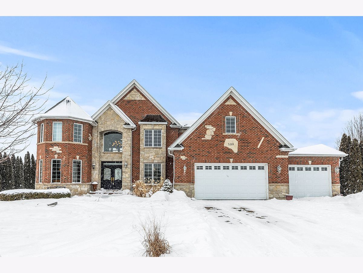
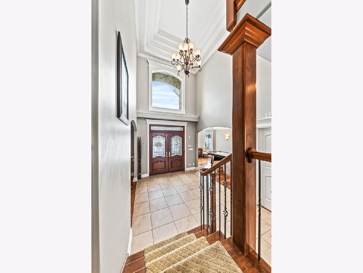
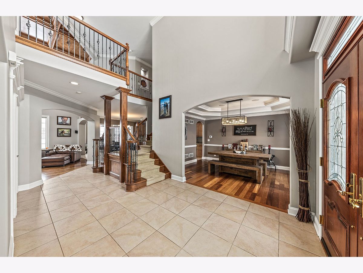
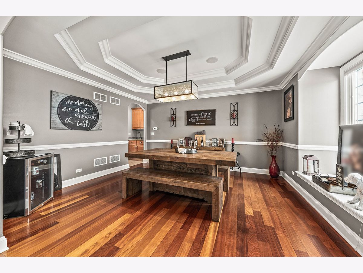
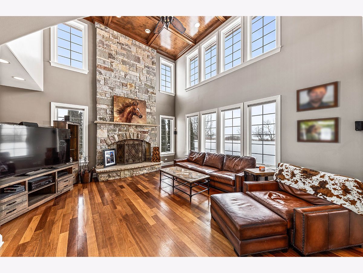
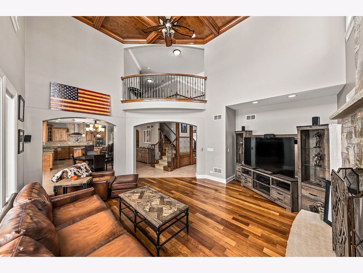
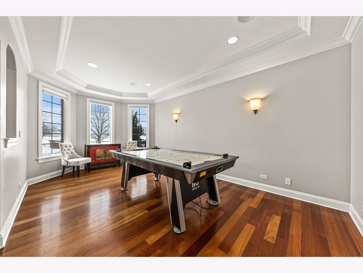
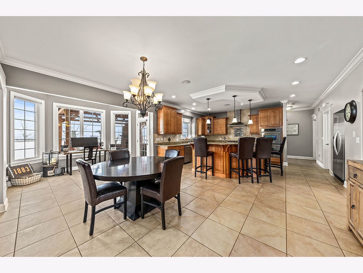
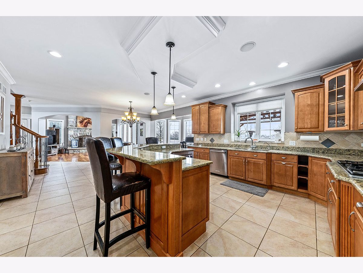
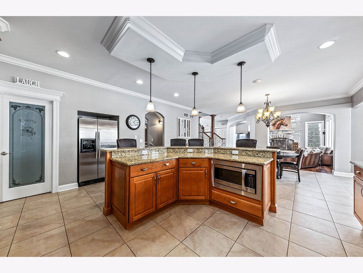
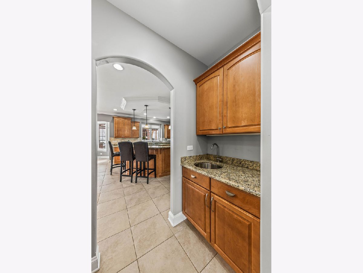
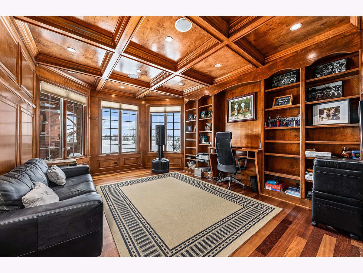
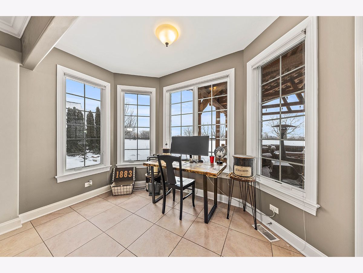
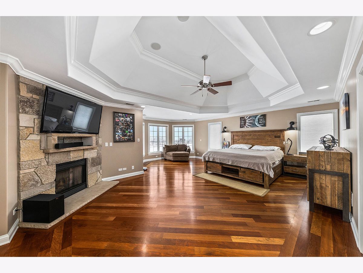
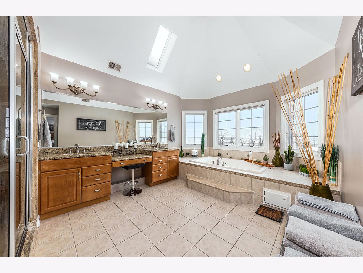
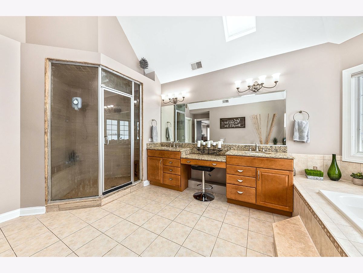
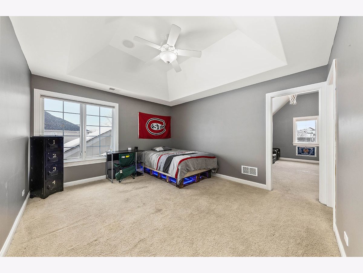
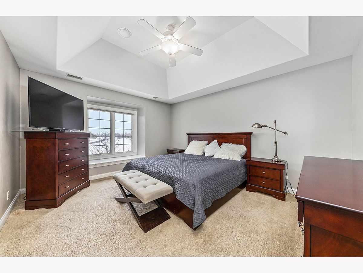
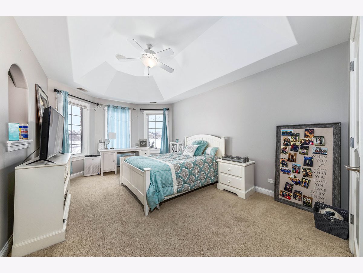
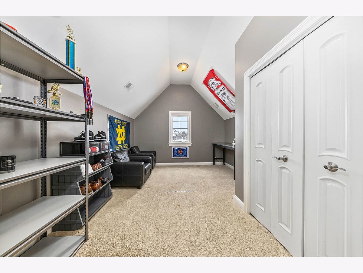
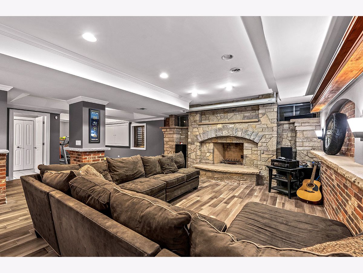
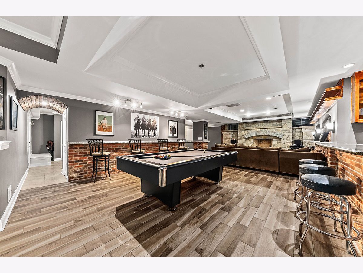
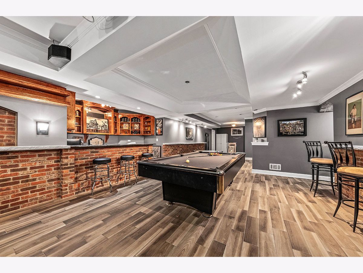
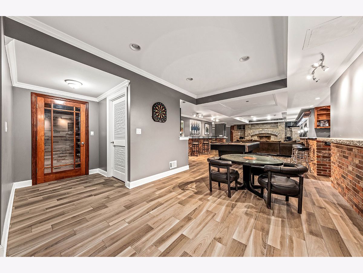
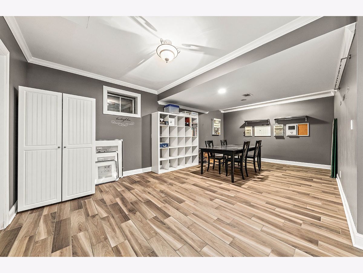
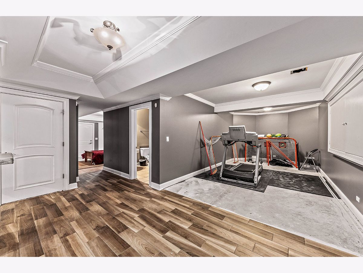
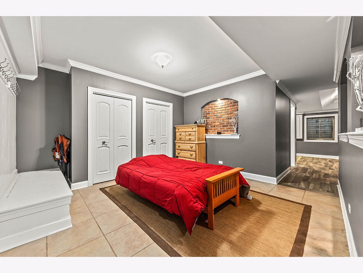
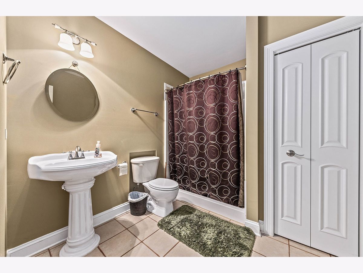
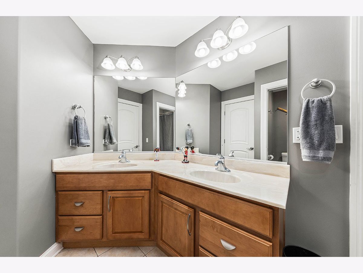
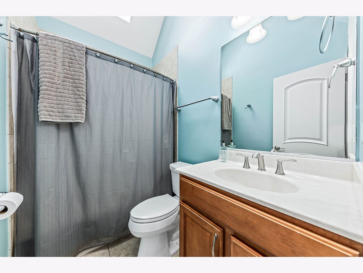
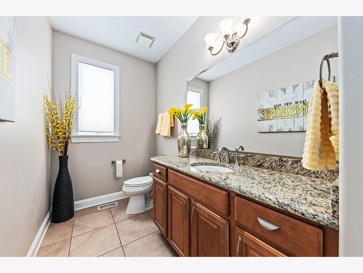
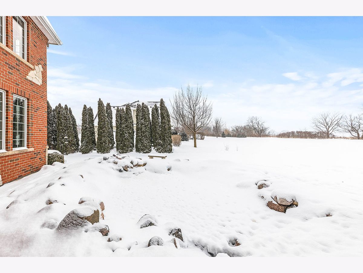
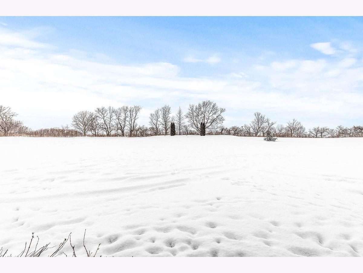
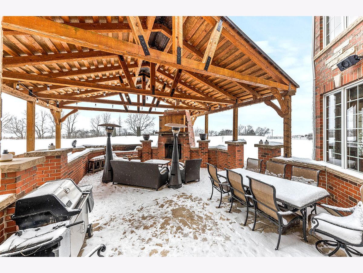
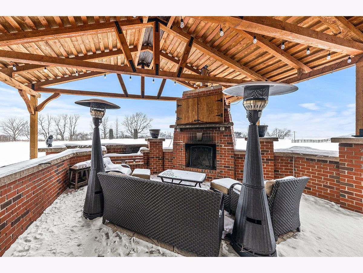
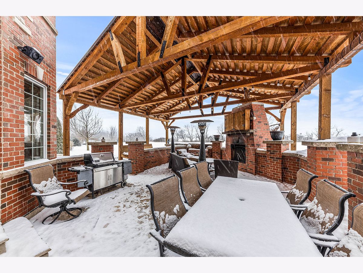
Room Specifics
Total Bedrooms: 4
Bedrooms Above Ground: 4
Bedrooms Below Ground: 0
Dimensions: —
Floor Type: Carpet
Dimensions: —
Floor Type: Carpet
Dimensions: —
Floor Type: Carpet
Full Bathrooms: 5
Bathroom Amenities: Whirlpool,Separate Shower,Steam Shower,Double Sink
Bathroom in Basement: 1
Rooms: Bonus Room,Foyer,Eating Area,Sun Room,Den,Mud Room,Recreation Room
Basement Description: Finished,Cellar,Exterior Access
Other Specifics
| 3 | |
| Concrete Perimeter | |
| Concrete | |
| Deck, Patio, Storms/Screens, Outdoor Grill, Fire Pit | |
| Landscaped | |
| 125.06 X 328.91 X 125 X 37 | |
| Full | |
| Full | |
| Vaulted/Cathedral Ceilings, Skylight(s), Bar-Wet, Hardwood Floors, Walk-In Closet(s), Beamed Ceilings, Special Millwork, Cocktail Lounge, Granite Counters, Separate Dining Room, Some Storm Doors | |
| Double Oven, Microwave, Dishwasher, Disposal | |
| Not in DB | |
| Curbs, Sidewalks, Street Lights, Street Paved | |
| — | |
| — | |
| Wood Burning, Gas Log, Gas Starter |
Tax History
| Year | Property Taxes |
|---|---|
| 2012 | $15,759 |
| 2021 | $17,778 |
Contact Agent
Nearby Similar Homes
Nearby Sold Comparables
Contact Agent
Listing Provided By
eXp Realty LLC


