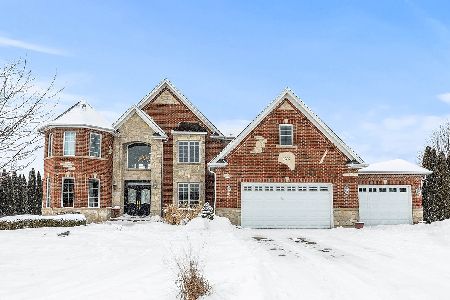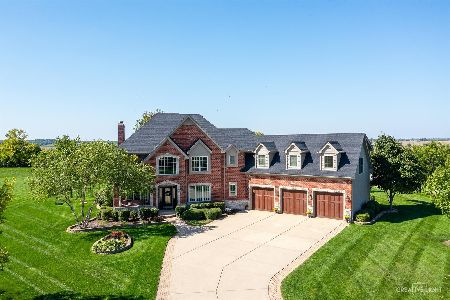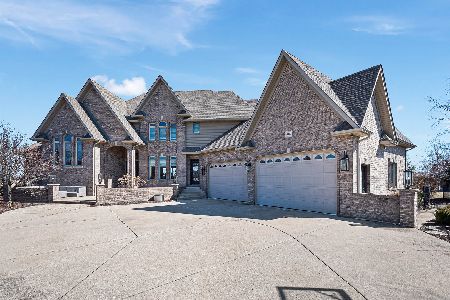5265 Goldenrod Drive, Oswego, Illinois 60543
$575,000
|
Sold
|
|
| Status: | Closed |
| Sqft: | 4,448 |
| Cost/Sqft: | $137 |
| Beds: | 4 |
| Baths: | 5 |
| Year Built: | 2006 |
| Property Taxes: | $15,759 |
| Days On Market: | 5165 |
| Lot Size: | 1,04 |
Description
Dazzling Custom All Brick & Stone Home on over an Acre Lot! 3 Fpls, Loft, Bonus Room, Finished Basement! Exquisite Wood & Trim Work, Floor to Ceiling Stone Fireplace in Fmly Rm! Maple Cabinets, Granite Cntr Tops, Walk in Pantry, Large Eating Area, & Sunroom. Master Luxury Bath Dbl Sinks, Steam Shwr, WhlpTub! Also a Wet Bar, Wine Cellar, Brick Patio w/Fpl, Wtr Fall & Pond & Sprklr System. Breathless! Motivated Seller
Property Specifics
| Single Family | |
| — | |
| Traditional | |
| 2006 | |
| Full | |
| CUSTOM | |
| No | |
| 1.04 |
| Kendall | |
| Old Reserve Hills | |
| 150 / Annual | |
| None | |
| Private Well | |
| Septic-Private | |
| 07931139 | |
| 0332125003 |
Nearby Schools
| NAME: | DISTRICT: | DISTANCE: | |
|---|---|---|---|
|
Grade School
Homestead Elementary School |
308 | — | |
|
Middle School
Traughber Junior High School |
308 | Not in DB | |
|
High School
Oswego High School |
308 | Not in DB | |
Property History
| DATE: | EVENT: | PRICE: | SOURCE: |
|---|---|---|---|
| 10 May, 2012 | Sold | $575,000 | MRED MLS |
| 12 Apr, 2012 | Under contract | $610,000 | MRED MLS |
| — | Last price change | $615,000 | MRED MLS |
| 25 Oct, 2011 | Listed for sale | $650,000 | MRED MLS |
| 31 Mar, 2021 | Sold | $622,000 | MRED MLS |
| 12 Feb, 2021 | Under contract | $639,999 | MRED MLS |
| 11 Feb, 2021 | Listed for sale | $639,999 | MRED MLS |
Room Specifics
Total Bedrooms: 4
Bedrooms Above Ground: 4
Bedrooms Below Ground: 0
Dimensions: —
Floor Type: Carpet
Dimensions: —
Floor Type: Carpet
Dimensions: —
Floor Type: Carpet
Full Bathrooms: 5
Bathroom Amenities: Whirlpool,Separate Shower,Steam Shower,Double Sink
Bathroom in Basement: 1
Rooms: Bonus Room,Den,Eating Area,Foyer,Mud Room,Recreation Room,Sitting Room,Sun Room,Utility Room-1st Floor
Basement Description: Finished,Exterior Access
Other Specifics
| 3 | |
| Concrete Perimeter | |
| Concrete | |
| Deck | |
| Landscaped | |
| 125.06 X 328.91 X 125 X 37 | |
| Full | |
| Full | |
| Vaulted/Cathedral Ceilings, Skylight(s), Bar-Wet | |
| Double Oven, Microwave, Dishwasher, Refrigerator, Disposal | |
| Not in DB | |
| Sidewalks, Street Lights, Street Paved | |
| — | |
| — | |
| Wood Burning, Gas Log, Gas Starter |
Tax History
| Year | Property Taxes |
|---|---|
| 2012 | $15,759 |
| 2021 | $17,778 |
Contact Agent
Nearby Similar Homes
Nearby Sold Comparables
Contact Agent
Listing Provided By
RE/MAX Professionals Select






