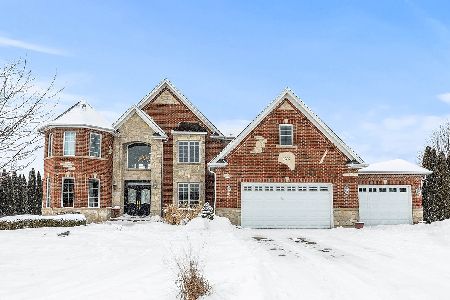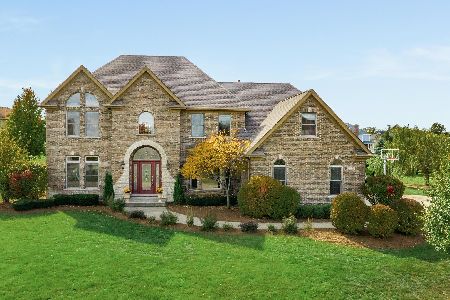5290 Goldenrod Drive, Oswego, Illinois 60543
$508,000
|
Sold
|
|
| Status: | Closed |
| Sqft: | 3,337 |
| Cost/Sqft: | $157 |
| Beds: | 4 |
| Baths: | 5 |
| Year Built: | 2003 |
| Property Taxes: | $15,034 |
| Days On Market: | 3504 |
| Lot Size: | 1,04 |
Description
ABSOLUTELY STUNNING inside and out! The owners have spared no expense here, this house has more touches and upgrades than you can imagine. The 2 story foyer w tray ceiling is stunning and it just gets better as you go. There is crown molding and transom windows throughout the main level. The den has custom wood mill-work on the walls. The eatin kitchen has custom cabinetry, granite counter tops, SS appliances, under & over cabinet lighting and more. Upstairs is the large master suite w elegant spa-like bath & huge WIC that leads to an unfinished bonus rm. 2nd BR has a private bath, BR 3&4 have a jack-n-jill bath. The basement does not feel like a bsmt w the high end finishing, including a bar with granite top and mini fridge, a 2nd fam rm with fireplace, additional bedroom w full bath and tons of storage. The backyd will be your private oasis. Whether you are relaxing on the covered porch by the fireplace or on the paver patio you will be enjoying the pond/waterfall & lush landscaping.
Property Specifics
| Single Family | |
| — | |
| — | |
| 2003 | |
| Full | |
| — | |
| No | |
| 1.04 |
| Kendall | |
| Old Reserve Hills | |
| 150 / Annual | |
| Other | |
| Private Well | |
| Septic-Private | |
| 09225423 | |
| 0332129005 |
Nearby Schools
| NAME: | DISTRICT: | DISTANCE: | |
|---|---|---|---|
|
High School
Oswego High School |
308 | Not in DB | |
Property History
| DATE: | EVENT: | PRICE: | SOURCE: |
|---|---|---|---|
| 28 Jul, 2016 | Sold | $508,000 | MRED MLS |
| 31 May, 2016 | Under contract | $525,000 | MRED MLS |
| 12 May, 2016 | Listed for sale | $525,000 | MRED MLS |
Room Specifics
Total Bedrooms: 5
Bedrooms Above Ground: 4
Bedrooms Below Ground: 1
Dimensions: —
Floor Type: Carpet
Dimensions: —
Floor Type: Carpet
Dimensions: —
Floor Type: Carpet
Dimensions: —
Floor Type: —
Full Bathrooms: 5
Bathroom Amenities: Whirlpool,Separate Shower,Double Sink,European Shower
Bathroom in Basement: 1
Rooms: Bonus Room,Bedroom 5,Den,Mud Room,Pantry,Recreation Room,Storage,Walk In Closet
Basement Description: Finished,Exterior Access
Other Specifics
| 3 | |
| Concrete Perimeter | |
| Concrete | |
| Deck, Patio, Porch, Brick Paver Patio, Storms/Screens | |
| Landscaped | |
| 78.81 X 97.15 X 276.88 X 1 | |
| Unfinished | |
| Full | |
| Vaulted/Cathedral Ceilings, Bar-Dry, Hardwood Floors, In-Law Arrangement | |
| Double Oven, Microwave, Dishwasher, Refrigerator, Stainless Steel Appliance(s) | |
| Not in DB | |
| Street Paved | |
| — | |
| — | |
| Wood Burning |
Tax History
| Year | Property Taxes |
|---|---|
| 2016 | $15,034 |
Contact Agent
Nearby Similar Homes
Nearby Sold Comparables
Contact Agent
Listing Provided By
Coldwell Banker The Real Estate Group





