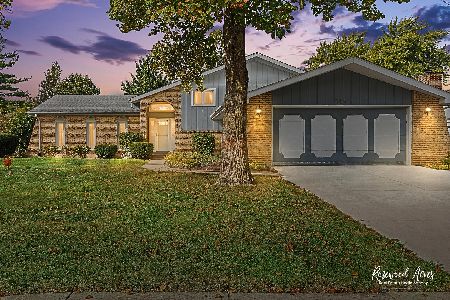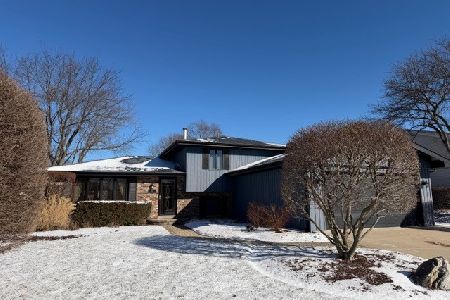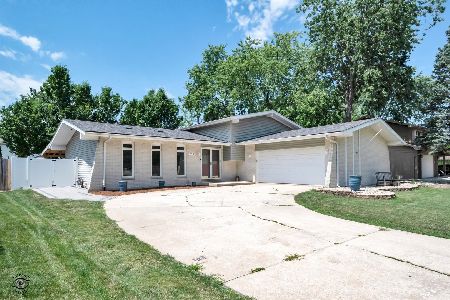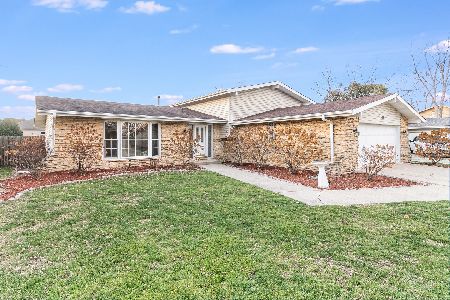527 Ca Crest Drive, Shorewood, Illinois 60404
$252,000
|
Sold
|
|
| Status: | Closed |
| Sqft: | 3,318 |
| Cost/Sqft: | $78 |
| Beds: | 4 |
| Baths: | 3 |
| Year Built: | 1976 |
| Property Taxes: | $6,437 |
| Days On Market: | 2676 |
| Lot Size: | 0,25 |
Description
Enjoy resort like living in this 4 bedroom, 2.1 bath Shorewood home w/ an amazing privacy fenced backyard w/34x16 inground salt water pool, paver patio & firepit. This home features interior/exterior paint, new 2nd floor carpet & 6 panel doors/trim/baseboards. Bright living rm, formal dining rm, spacious eat in kitchen w/stainless steel refrigerator & double oven, breakfast bar, pantry closet & patio access. Kitchen overlooks the inviting family room w/fireplace, powder rm & laundry hook up. The 2nd level features a spacious master bedroom w/full bath w/walk in shower, 3 add'l good sized rooms & an add'l full bath w/ dual sinks. The finished basement w/rec room, laundry, walk in crawl space w/shelves for storage. Backyard has a great shed for pool storage. Attached 2 car heated garage w/pull down stair for storage. Pool has a security cover. Newer h2o heater (2018) windows & furnace (2 yrs), pool heater/chlorinator (5 yrs) & electric box. Great location near shopping, restaurants & I-5
Property Specifics
| Single Family | |
| — | |
| — | |
| 1976 | |
| Full | |
| — | |
| No | |
| 0.25 |
| Will | |
| — | |
| 0 / Not Applicable | |
| None | |
| Public | |
| Public Sewer | |
| 10089081 | |
| 0506092100020000 |
Property History
| DATE: | EVENT: | PRICE: | SOURCE: |
|---|---|---|---|
| 16 Nov, 2018 | Sold | $252,000 | MRED MLS |
| 9 Oct, 2018 | Under contract | $259,900 | MRED MLS |
| 20 Sep, 2018 | Listed for sale | $259,900 | MRED MLS |
Room Specifics
Total Bedrooms: 4
Bedrooms Above Ground: 4
Bedrooms Below Ground: 0
Dimensions: —
Floor Type: Carpet
Dimensions: —
Floor Type: Carpet
Dimensions: —
Floor Type: Carpet
Full Bathrooms: 3
Bathroom Amenities: Double Sink
Bathroom in Basement: 0
Rooms: No additional rooms
Basement Description: Finished,Crawl
Other Specifics
| 2 | |
| — | |
| — | |
| Patio, Porch, In Ground Pool | |
| — | |
| 83 X 133 | |
| Pull Down Stair,Unfinished | |
| Full | |
| — | |
| Range, Dishwasher, Refrigerator, Disposal | |
| Not in DB | |
| Sidewalks, Street Lights, Street Paved | |
| — | |
| — | |
| Wood Burning, Attached Fireplace Doors/Screen |
Tax History
| Year | Property Taxes |
|---|---|
| 2018 | $6,437 |
Contact Agent
Nearby Similar Homes
Nearby Sold Comparables
Contact Agent
Listing Provided By
Coldwell Banker Residential












