527 Capital Lane, Gurnee, Illinois 60031
$515,000
|
Sold
|
|
| Status: | Closed |
| Sqft: | 2,796 |
| Cost/Sqft: | $188 |
| Beds: | 5 |
| Baths: | 3 |
| Year Built: | 1995 |
| Property Taxes: | $10,167 |
| Days On Market: | 1220 |
| Lot Size: | 0,41 |
Description
Showstopper! This gorgeous home with inviting open floor plan in the prestigious Washington Park Subdivision will wow as soon as you walk in the door! Move in ready! Large vaulted 2 story family room w/ 2 sided fireplace. Hardwood floors; Gourmet kitchen w/ granite counters, stainless appliances included, breakfast bar island & eating area as well as a separate dining room and living room. This home boasts 5 bedrooms (one on the main floor) and 2 and a half baths. The primary bedroom suite includes a redesigned bathroom with tub and shower and a large walk-in closet. First-floor laundry/mud room for easy access. You will find updated carpet and paint throughout this home. Large basement with 9 foot ceilings throughout ready for your finishing touches- this could be an amazing space to add 1,276 square feet of additional living area. There is also tons of additional storage in the crawl space. Quiet neighborhood with one entry way and great neighbors! This home has one of the largest lots in the subdivision- close to a half-acre wooded view with mature trees which provides endless hours of outdoor fun. The yard is fully fenced including a dog run on the side of the house for easy outdoor access for pets. Yard is professionally landscaped with a brand new 20X30 Trex deck and gazebo with electrical access for gazebo lighting/fan. The Amish made shed/fencing is included and perfect for your storage needs. Brand new roof (40 year shingles) and gutters September 2022 with TRANSFERABLE WARRANTY! This home is located a short distance to Award winning Gurnee schools, Bittersweet Golf Course, multiple Parks, the Hunt Club Aquatic center, Libraries, Metra train station and is also minutes away from the tollway for easy access downtown. This home is a hidden gem, a must see and will not last long. You will fall in love the second you walk in!!! Updates: Full upstairs & 5th bedroom flooring, Countertops, Sinks, Soft-close White Cabinets throughout and kitchen built-ins, Stair railing & case, Blinds & Window treatments, Front screen door and back sliding door, Fireplace mantles, Lighting/Fans throughout, Fixtures, Handles, Hardware and Paint Throughout, 20X30 Trex Deck, Gazebo, Fence, Amish Shed, and Landscaping. Fully Furnished home is also negotiable for additional amount.
Property Specifics
| Single Family | |
| — | |
| — | |
| 1995 | |
| — | |
| — | |
| No | |
| 0.41 |
| Lake | |
| Washington Park | |
| 275 / Annual | |
| — | |
| — | |
| — | |
| 11626370 | |
| 07201020550000 |
Nearby Schools
| NAME: | DISTRICT: | DISTANCE: | |
|---|---|---|---|
|
Grade School
Woodland Intermediate School |
50 | — | |
|
Middle School
Woodland Middle School |
50 | Not in DB | |
|
High School
Warren Township High School |
121 | Not in DB | |
Property History
| DATE: | EVENT: | PRICE: | SOURCE: |
|---|---|---|---|
| 28 Jun, 2013 | Sold | $310,000 | MRED MLS |
| 24 Apr, 2013 | Under contract | $315,000 | MRED MLS |
| 14 Apr, 2013 | Listed for sale | $315,000 | MRED MLS |
| 2 Sep, 2015 | Under contract | $0 | MRED MLS |
| 27 Aug, 2015 | Listed for sale | $0 | MRED MLS |
| 28 Jul, 2016 | Sold | $320,000 | MRED MLS |
| 6 Jun, 2016 | Under contract | $335,000 | MRED MLS |
| 16 May, 2016 | Listed for sale | $335,000 | MRED MLS |
| 27 Oct, 2022 | Sold | $515,000 | MRED MLS |
| 25 Sep, 2022 | Under contract | $524,900 | MRED MLS |
| 10 Sep, 2022 | Listed for sale | $524,900 | MRED MLS |
| 15 Aug, 2025 | Sold | $580,000 | MRED MLS |
| 26 Jun, 2025 | Under contract | $579,900 | MRED MLS |
| 20 Jun, 2025 | Listed for sale | $579,900 | MRED MLS |

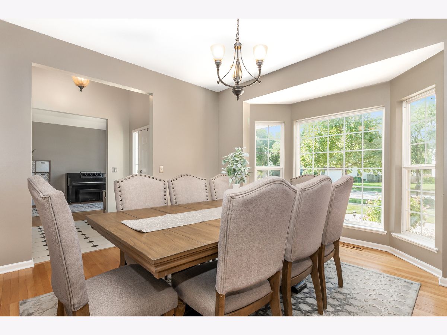
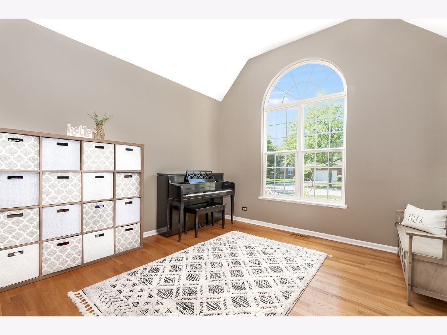
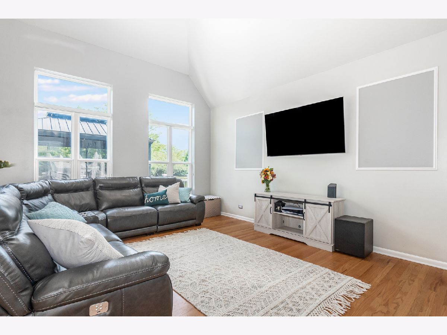
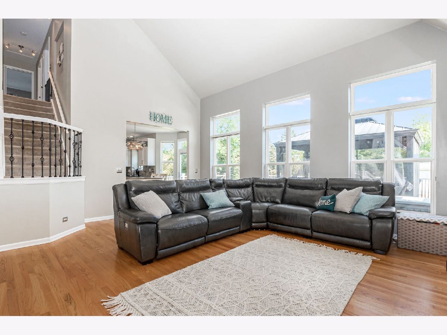
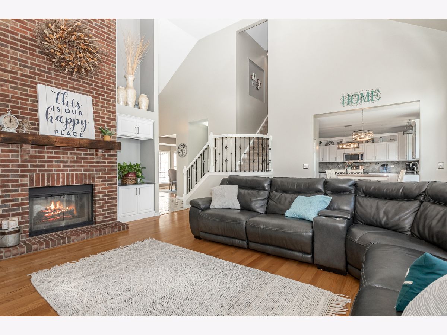
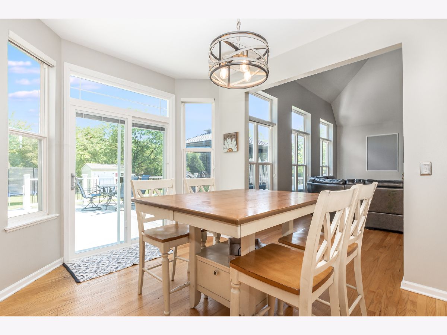
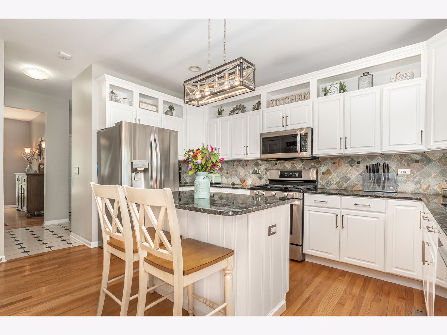
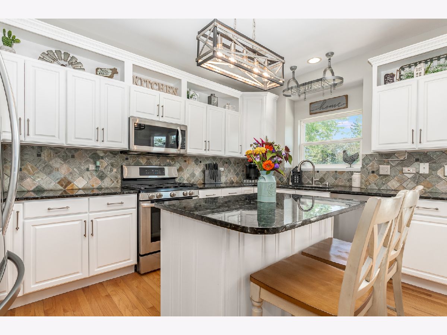
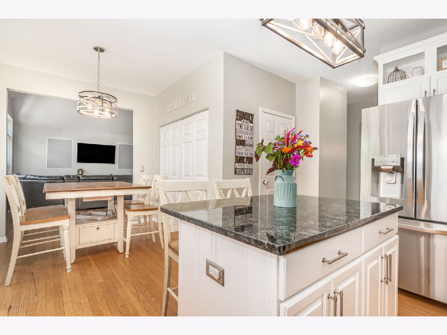
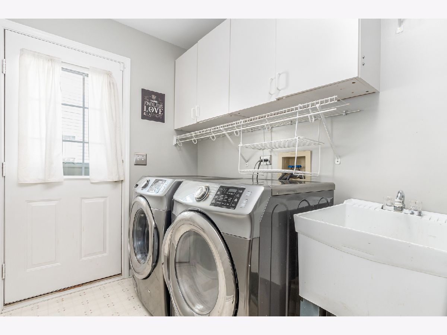
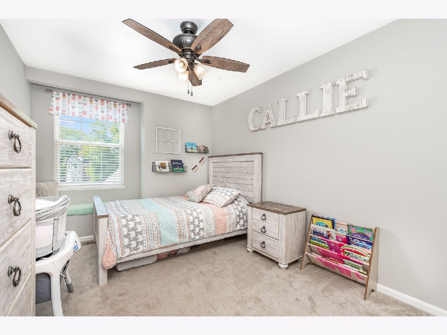
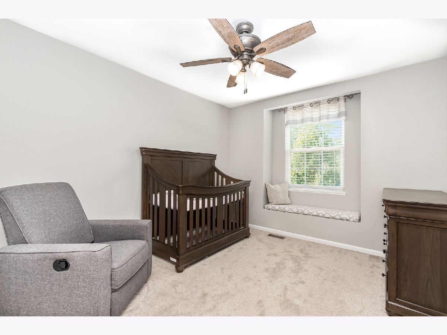
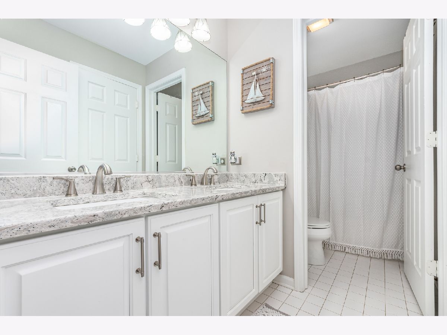
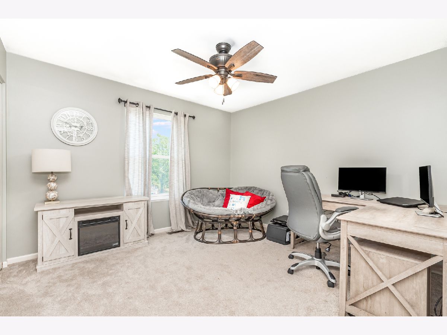
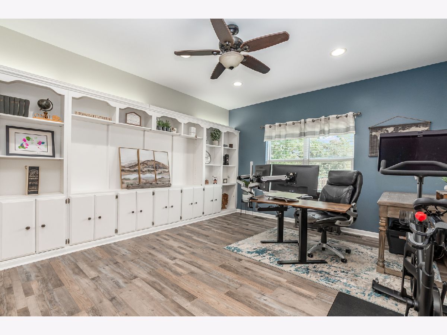
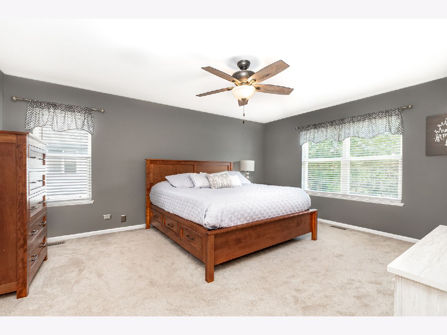
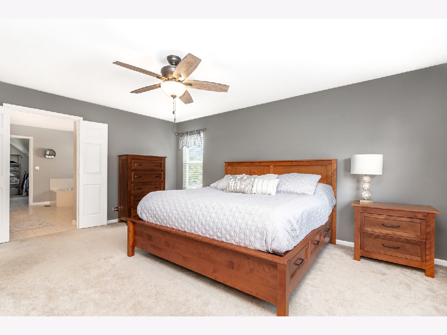
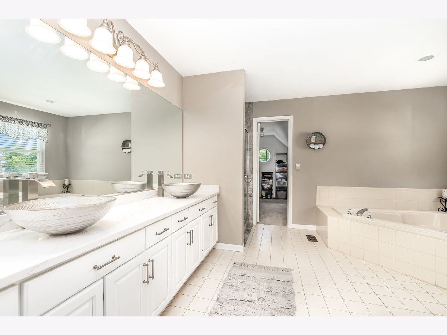
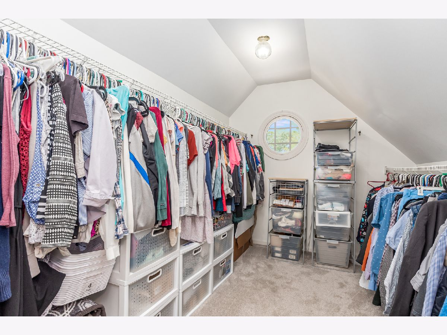
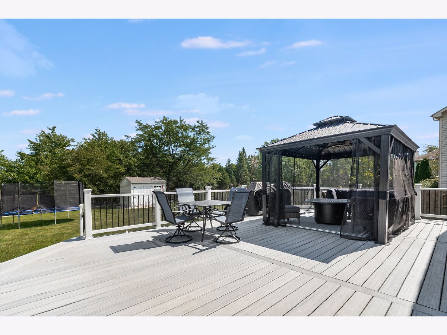
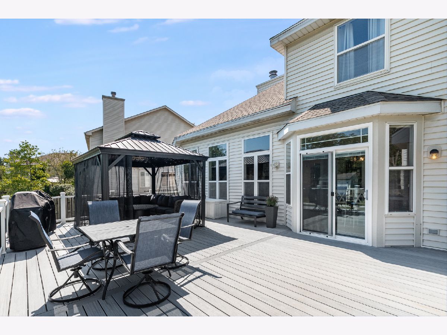
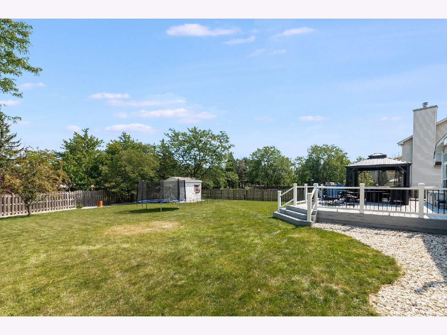
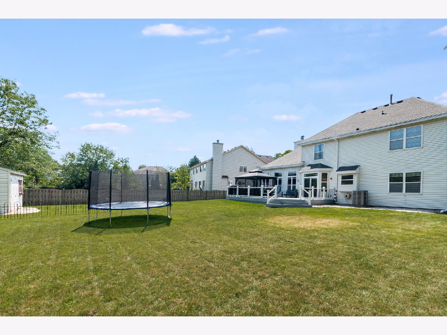
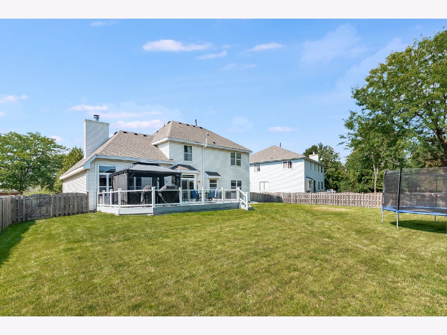
Room Specifics
Total Bedrooms: 5
Bedrooms Above Ground: 5
Bedrooms Below Ground: 0
Dimensions: —
Floor Type: —
Dimensions: —
Floor Type: —
Dimensions: —
Floor Type: —
Dimensions: —
Floor Type: —
Full Bathrooms: 3
Bathroom Amenities: Whirlpool,Separate Shower,Double Sink,Soaking Tub
Bathroom in Basement: 0
Rooms: —
Basement Description: Partially Finished,Crawl
Other Specifics
| 2 | |
| — | |
| Asphalt | |
| — | |
| — | |
| 65X183X117X221 | |
| Full | |
| — | |
| — | |
| — | |
| Not in DB | |
| — | |
| — | |
| — | |
| — |
Tax History
| Year | Property Taxes |
|---|---|
| 2013 | $9,281 |
| 2016 | $9,861 |
| 2022 | $10,167 |
| 2025 | $13,032 |
Contact Agent
Nearby Similar Homes
Nearby Sold Comparables
Contact Agent
Listing Provided By
Circle One Realty









