527 Capital Lane, Gurnee, Illinois 60031
$580,000
|
Sold
|
|
| Status: | Closed |
| Sqft: | 2,796 |
| Cost/Sqft: | $207 |
| Beds: | 5 |
| Baths: | 3 |
| Year Built: | 1995 |
| Property Taxes: | $13,032 |
| Days On Market: | 206 |
| Lot Size: | 0,41 |
Description
Stunning Move-In Ready Home in Desirable Washington Park Subdivision! This beautifully updated 5-bedroom, 2.5-bath home offers an open and spacious layout perfect for modern living. Step into a dramatic two-story family room with vaulted ceiling and a floor to ceiling dual-sided fireplace. The gourmet kitchen features granite countertops, stainless steel appliances, a breakfast bar island, and an eating area-plus a separate formal dining and first floor office. The first floor also includes a guest bedroom and a convenient laundry/mudroom. Upstairs, the primary suite boasts a redesigned bath with tub and shower, along with a large walk-in closet. Recent updates include new carpet and paint, soft-close white cabinets, upgraded countertops and fixtures, and stylish stair railings. The full basement features 9-foot ceilings and is ready for finishing-offering over 1,200 sq ft of potential living space, plus ample crawlspace storage. Set on one of the largest lots in the subdivision (nearly 0.5 acre), the professionally landscaped backyard includes a new 20x30 Trex deck, gazebo with electrical setup, fenced yard with a separate dog run, and an Amish-built shed. A new roof and gutters (2022, 40-year shingles) add peace of mind. It even has the popular permanent LED Christmas lights that can change colors for each season. Tucked in a quiet, friendly neighborhood with a single entry point, this gem is just minutes from award-winning Gurnee schools, parks, Bittersweet Golf Course, Hunt Club Aquatic Center, libraries, Metra, and the tollway. Don't miss out-this exceptional home won't last!
Property Specifics
| Single Family | |
| — | |
| — | |
| 1995 | |
| — | |
| — | |
| No | |
| 0.41 |
| Lake | |
| Washington Park | |
| 275 / Annual | |
| — | |
| — | |
| — | |
| 12398110 | |
| 07201020550000 |
Nearby Schools
| NAME: | DISTRICT: | DISTANCE: | |
|---|---|---|---|
|
Grade School
Woodland Intermediate School |
50 | — | |
|
Middle School
Woodland Middle School |
50 | Not in DB | |
|
High School
Warren Township High School |
121 | Not in DB | |
Property History
| DATE: | EVENT: | PRICE: | SOURCE: |
|---|---|---|---|
| 28 Jun, 2013 | Sold | $310,000 | MRED MLS |
| 24 Apr, 2013 | Under contract | $315,000 | MRED MLS |
| 14 Apr, 2013 | Listed for sale | $315,000 | MRED MLS |
| 2 Sep, 2015 | Under contract | $0 | MRED MLS |
| 27 Aug, 2015 | Listed for sale | $0 | MRED MLS |
| 28 Jul, 2016 | Sold | $320,000 | MRED MLS |
| 6 Jun, 2016 | Under contract | $335,000 | MRED MLS |
| 16 May, 2016 | Listed for sale | $335,000 | MRED MLS |
| 27 Oct, 2022 | Sold | $515,000 | MRED MLS |
| 25 Sep, 2022 | Under contract | $524,900 | MRED MLS |
| 10 Sep, 2022 | Listed for sale | $524,900 | MRED MLS |
| 15 Aug, 2025 | Sold | $580,000 | MRED MLS |
| 26 Jun, 2025 | Under contract | $579,900 | MRED MLS |
| 20 Jun, 2025 | Listed for sale | $579,900 | MRED MLS |

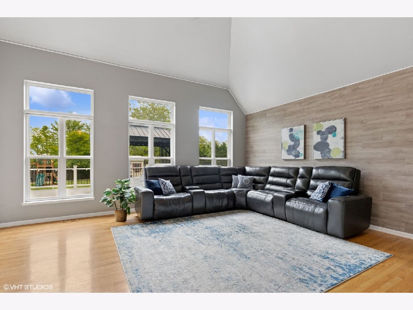
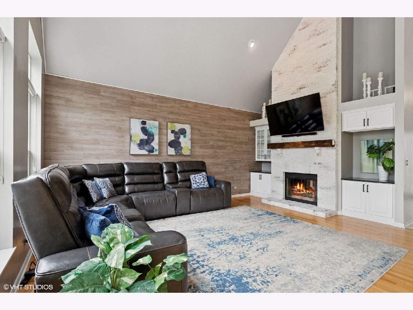
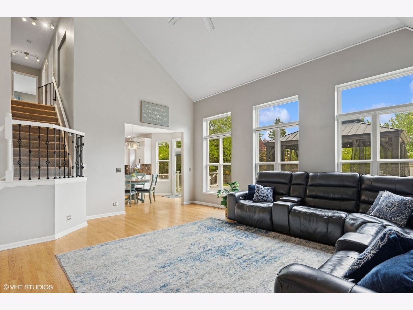
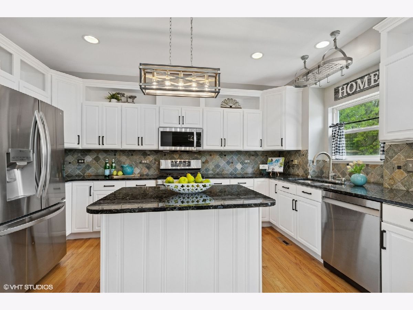
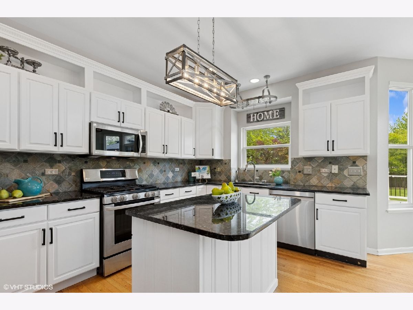
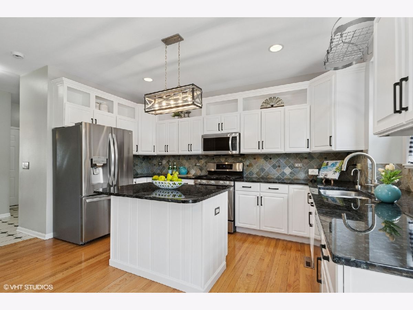
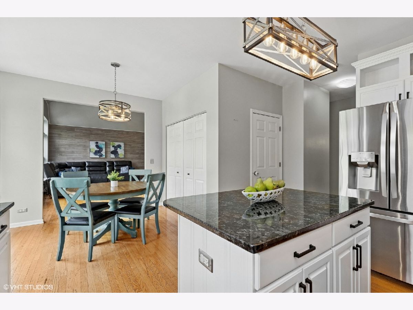
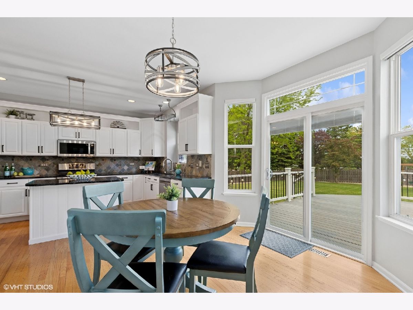
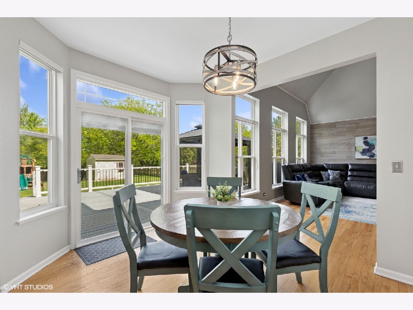
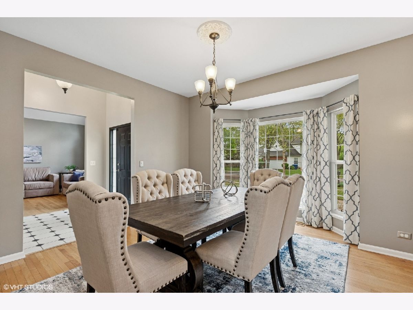
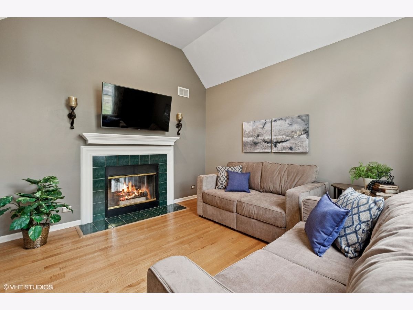
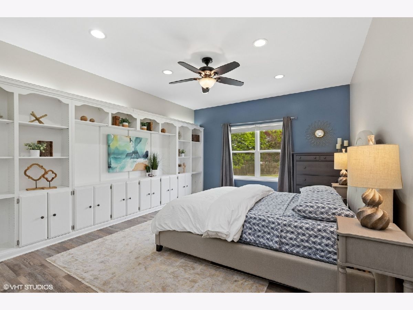
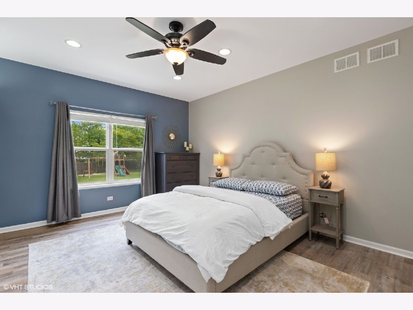
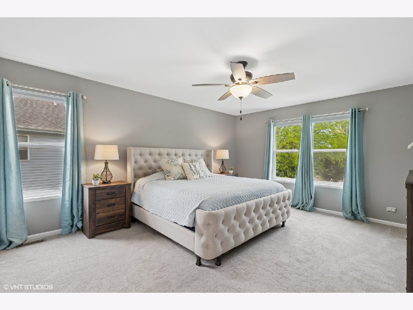
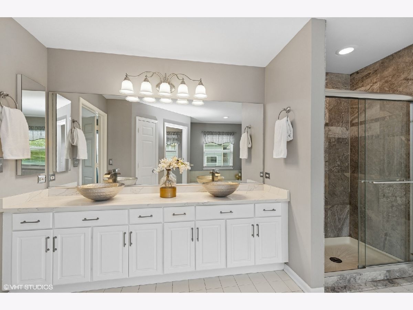
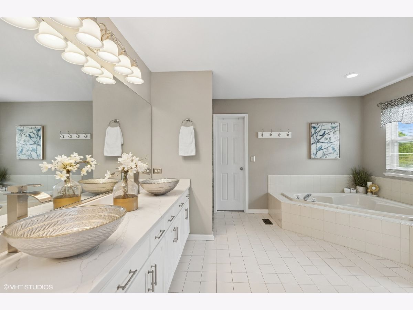
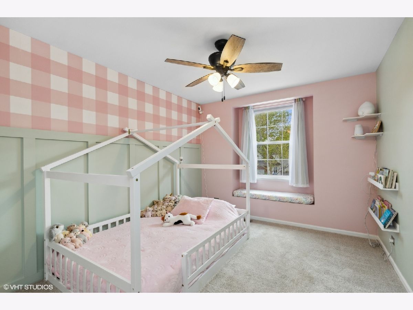
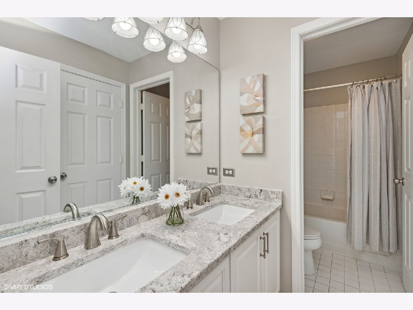
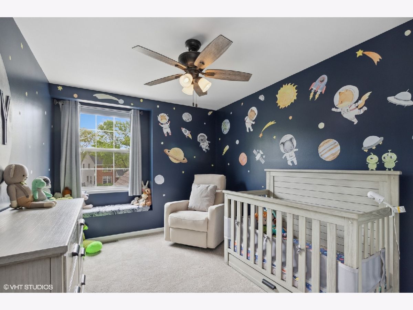
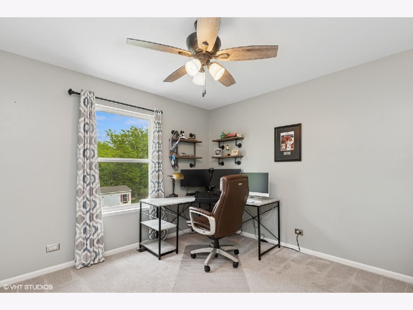
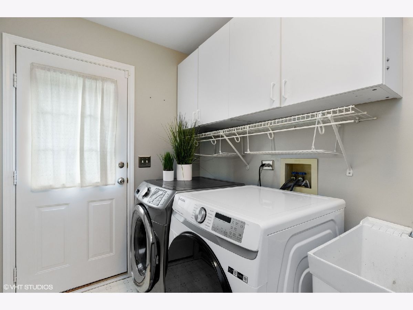
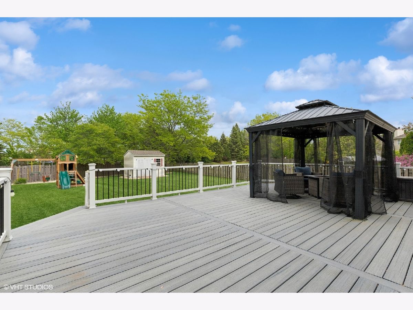
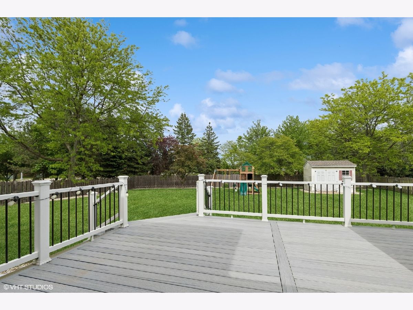
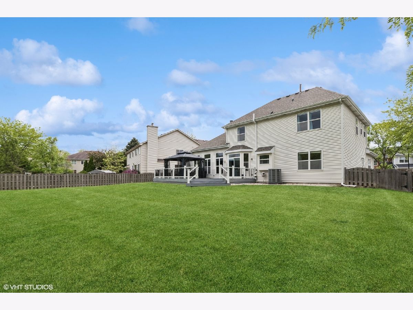
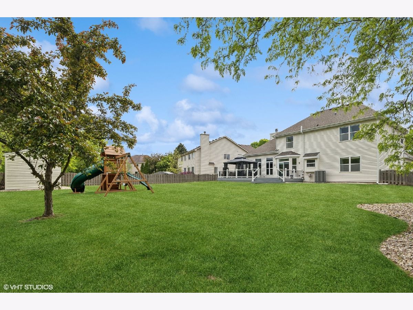
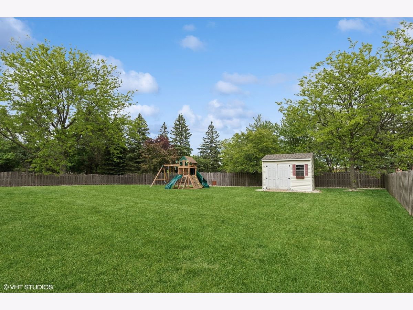
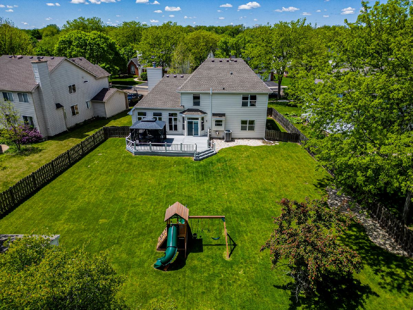
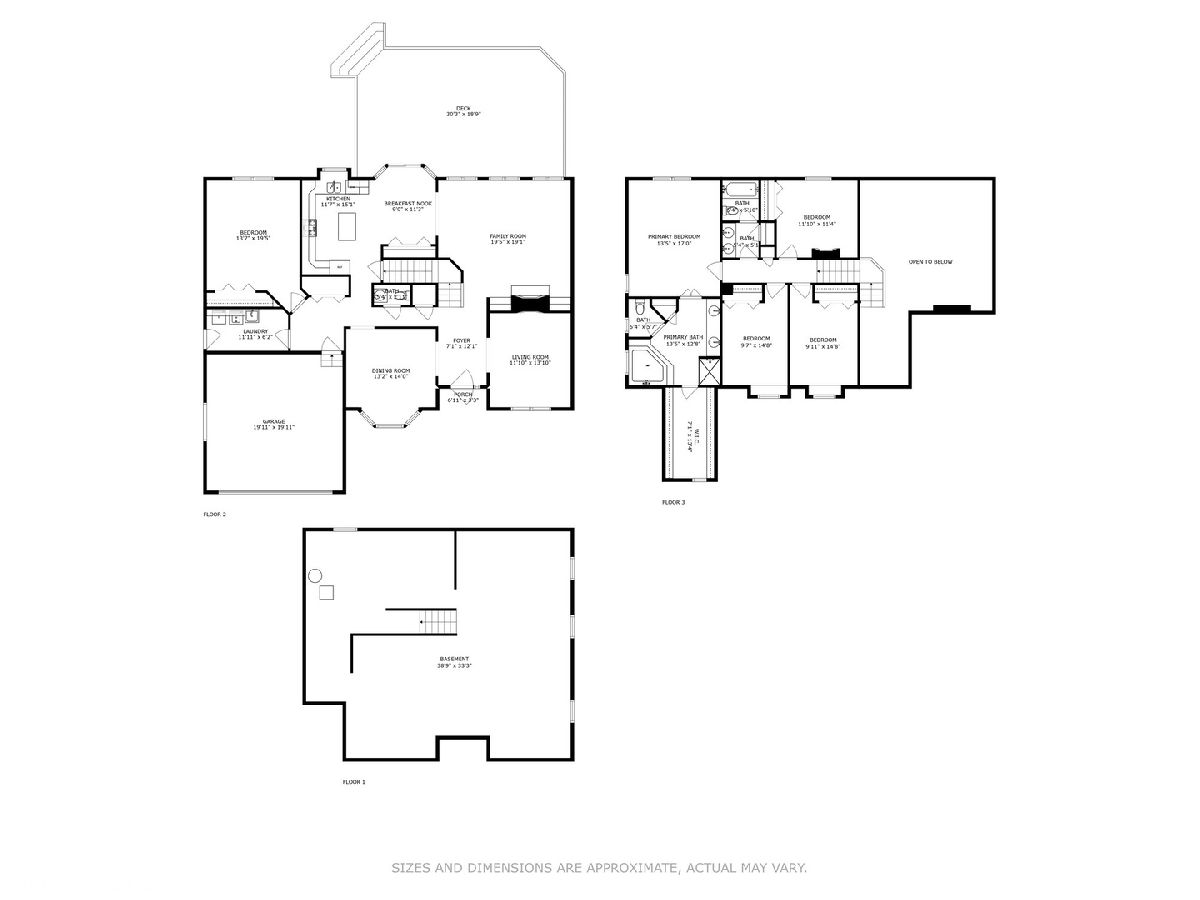
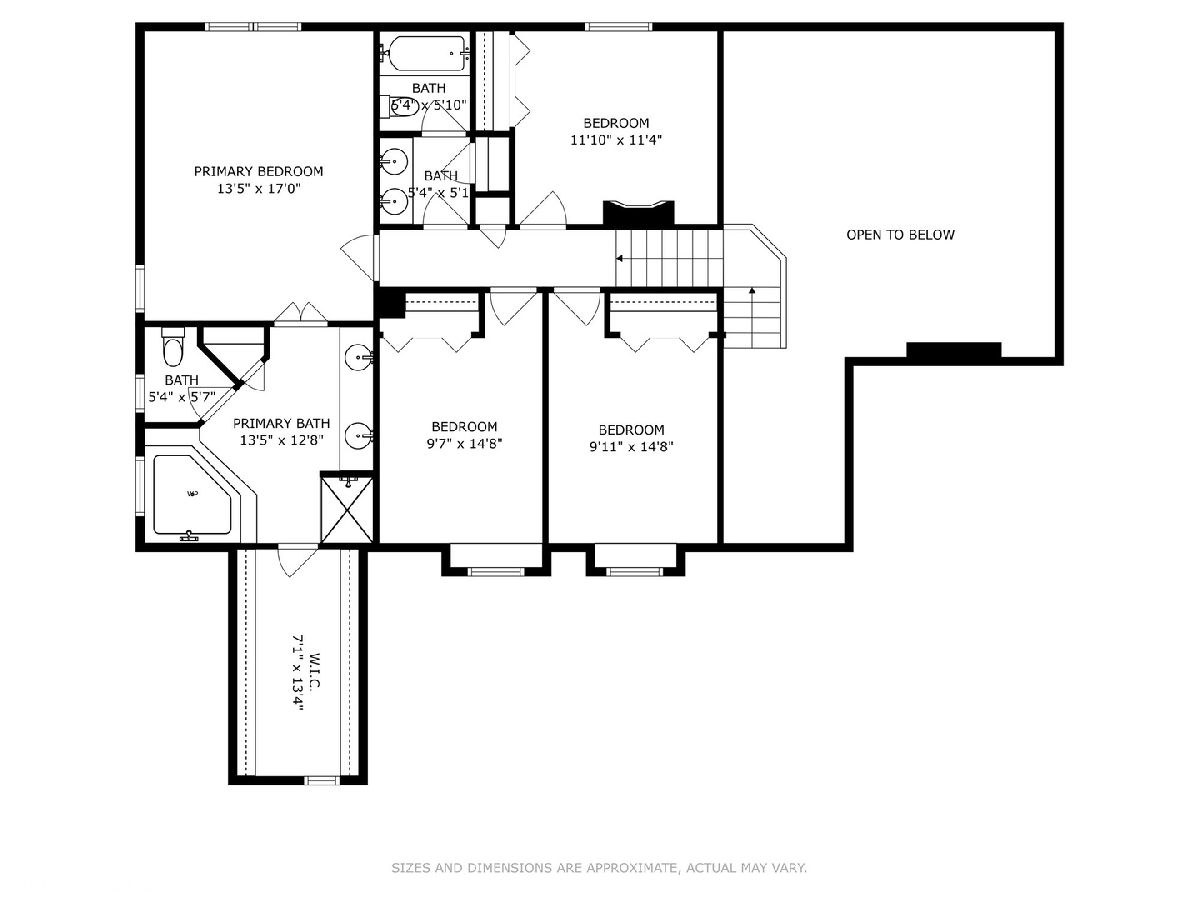
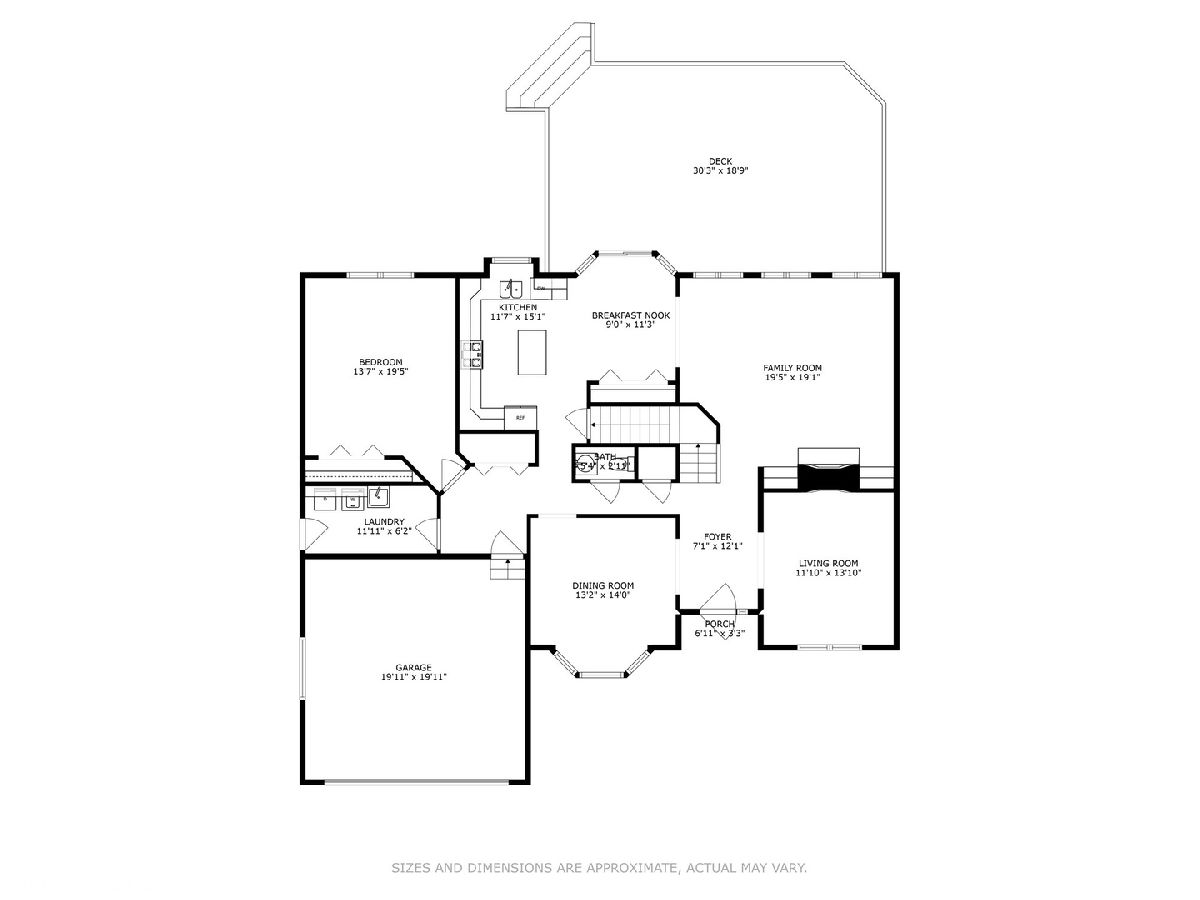
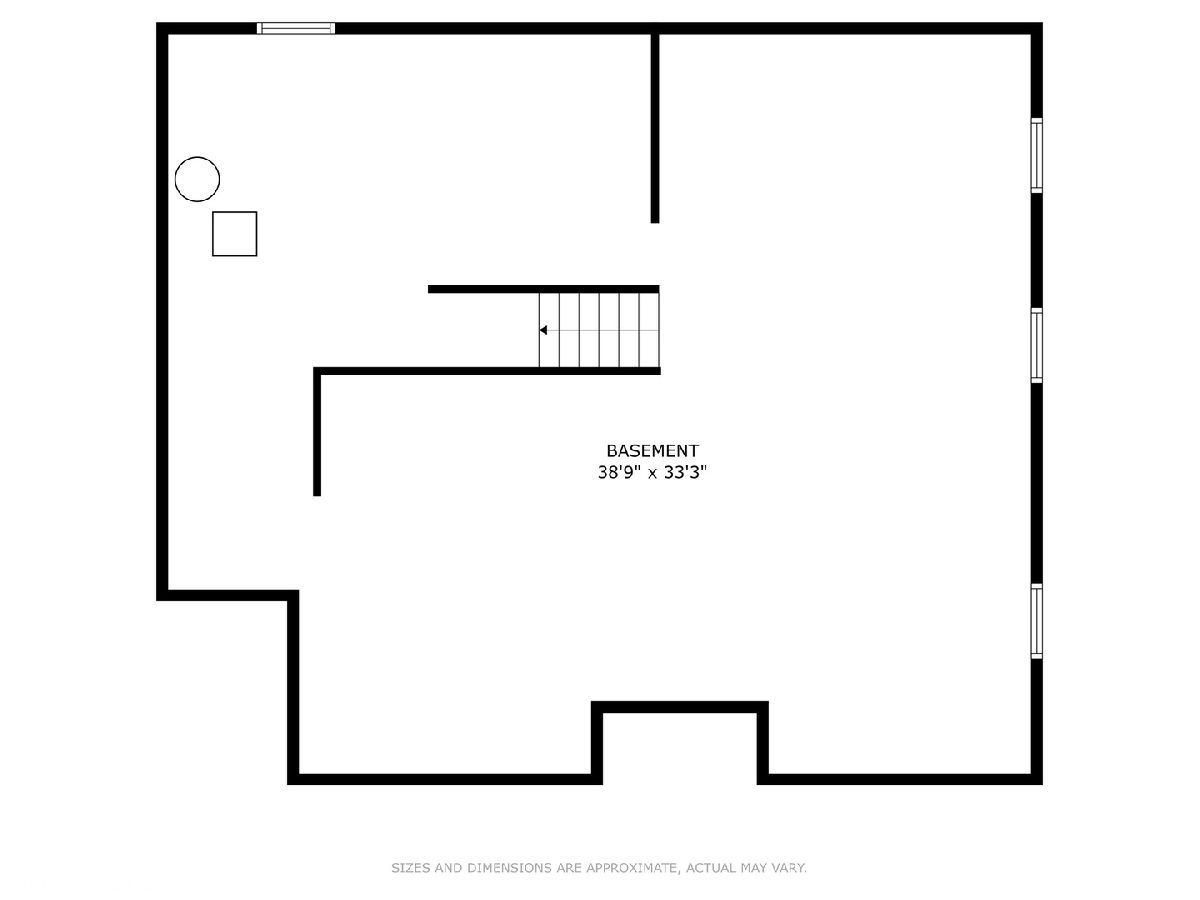
Room Specifics
Total Bedrooms: 5
Bedrooms Above Ground: 5
Bedrooms Below Ground: 0
Dimensions: —
Floor Type: —
Dimensions: —
Floor Type: —
Dimensions: —
Floor Type: —
Dimensions: —
Floor Type: —
Full Bathrooms: 3
Bathroom Amenities: Whirlpool,Separate Shower,Double Sink,Soaking Tub
Bathroom in Basement: 0
Rooms: —
Basement Description: —
Other Specifics
| 2 | |
| — | |
| — | |
| — | |
| — | |
| 65X183X117X221 | |
| Full | |
| — | |
| — | |
| — | |
| Not in DB | |
| — | |
| — | |
| — | |
| — |
Tax History
| Year | Property Taxes |
|---|---|
| 2013 | $9,281 |
| 2016 | $9,861 |
| 2022 | $10,167 |
| 2025 | $13,032 |
Contact Agent
Nearby Similar Homes
Nearby Sold Comparables
Contact Agent
Listing Provided By
Coldwell Banker Realty









