530 Cardinal Avenue, Oswego, Illinois 60543
$505,000
|
Sold
|
|
| Status: | Closed |
| Sqft: | 3,553 |
| Cost/Sqft: | $138 |
| Beds: | 4 |
| Baths: | 3 |
| Year Built: | 2007 |
| Property Taxes: | $11,063 |
| Days On Market: | 284 |
| Lot Size: | 0,00 |
Description
*PRICED $50k UNDER MARKET FOR QUICK SALE* This beautiful, ENORMOUS, Churchill Club home will knock your socks off! *********************** Over 3600 Sq Ft *4 Bedroom *2.1 Bath *2nd Floor Bonus Room/5th Bedroom * 2nd Floor Laundry * Master En Suite w/ MASSIVE Walk-in Closet Upgrade Ultra Bath w/2013 Remodel * Gourmet Kitchen Upgrade w/ Double Oven, Built In Range Cook-Top, Pantry, Breakfast Bar, Prep Island, Level 4 Upgraded Cherry Cabinetry, Solid Surface Countertops New Solid Surface LVP Flooring Throughout Main Level *3 Car Tandem Garage* Newer Roof 2019 *Main Level Den * Patio w/Pergola *Walking Distance To Amenities 3 On-site Schools *Minutes to Metra, I55, I88, Naperville, historic Downtown Oswego, Fox River Valley recreation, shops, dining, and so much more!
Property Specifics
| Single Family | |
| — | |
| — | |
| 2007 | |
| — | |
| SPEC BID | |
| No | |
| — |
| Kendall | |
| Churchill Club | |
| 25 / Monthly | |
| — | |
| — | |
| — | |
| 12260139 | |
| 0310457004 |
Nearby Schools
| NAME: | DISTRICT: | DISTANCE: | |
|---|---|---|---|
|
Grade School
Churchill Elementary School |
308 | — | |
|
Middle School
Plank Junior High School |
308 | Not in DB | |
|
High School
Oswego East High School |
308 | Not in DB | |
Property History
| DATE: | EVENT: | PRICE: | SOURCE: |
|---|---|---|---|
| 25 Sep, 2009 | Sold | $260,000 | MRED MLS |
| 13 Apr, 2009 | Under contract | $259,900 | MRED MLS |
| — | Last price change | $279,900 | MRED MLS |
| 12 Nov, 2008 | Listed for sale | $319,900 | MRED MLS |
| 1 May, 2025 | Sold | $505,000 | MRED MLS |
| 5 Feb, 2025 | Under contract | $489,900 | MRED MLS |
| 30 Jan, 2025 | Listed for sale | $489,900 | MRED MLS |
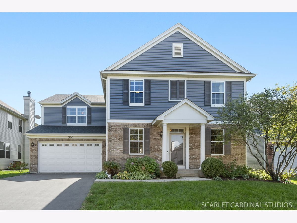
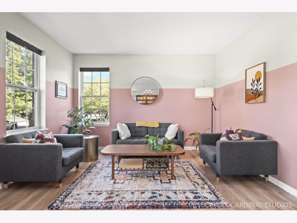
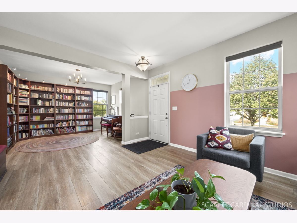
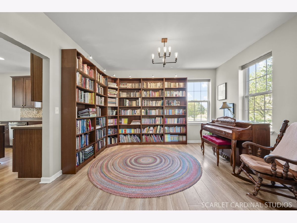
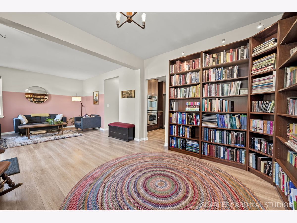
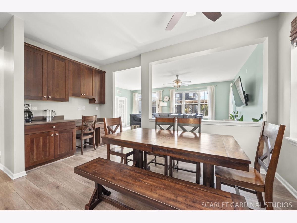
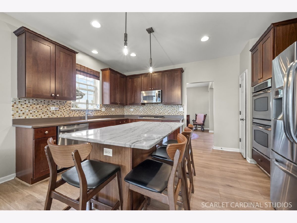
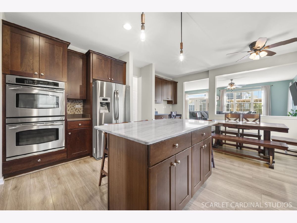
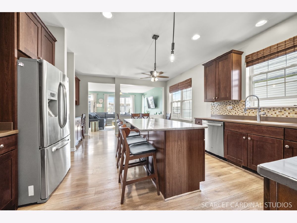
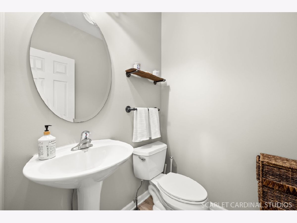
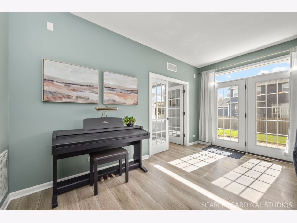
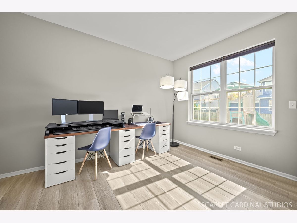
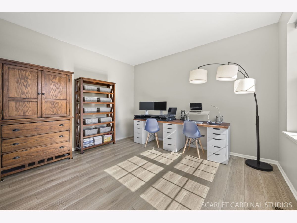
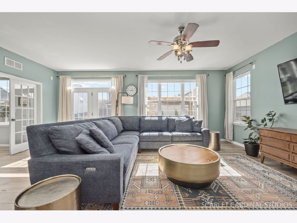
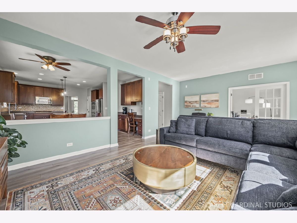
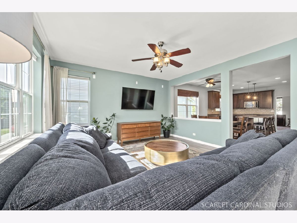
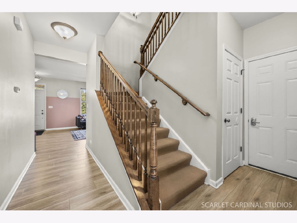
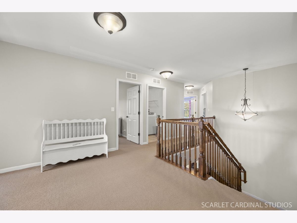
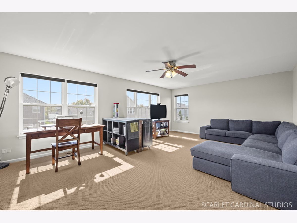
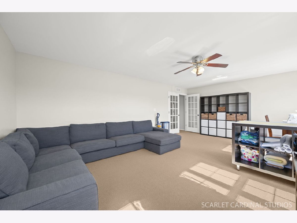
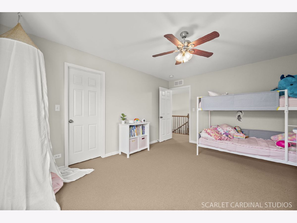
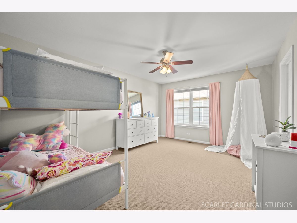
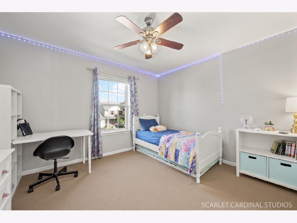
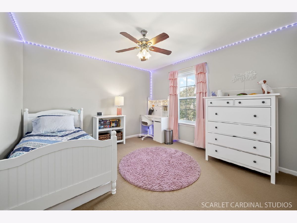
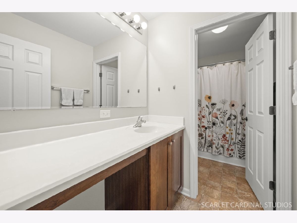
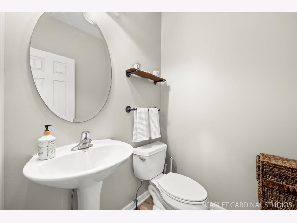
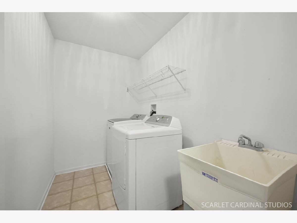
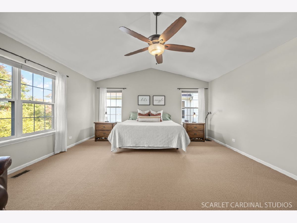
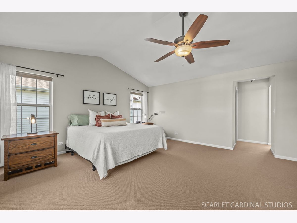
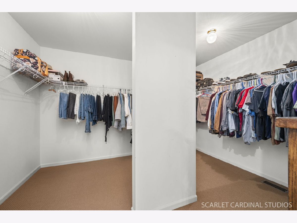
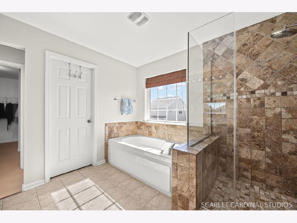
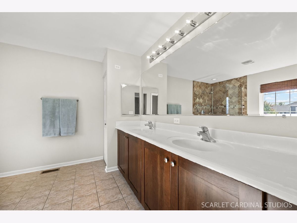
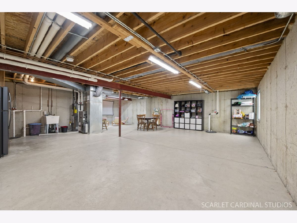
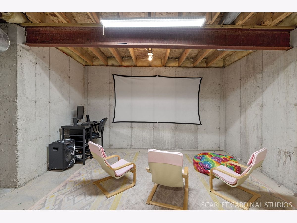
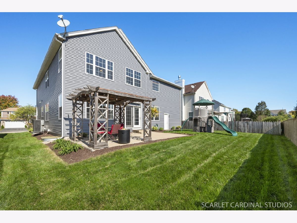
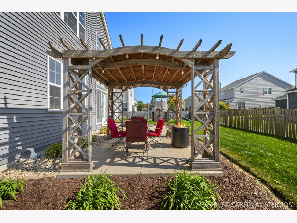
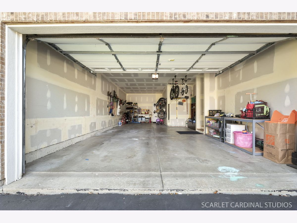
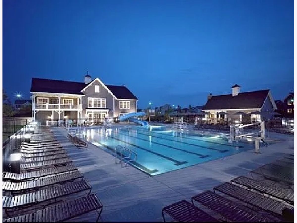
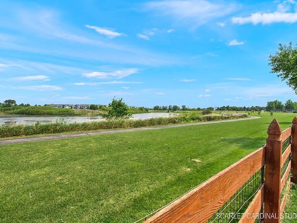
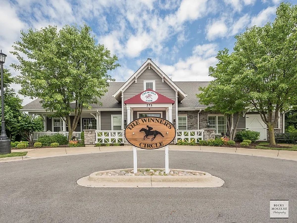
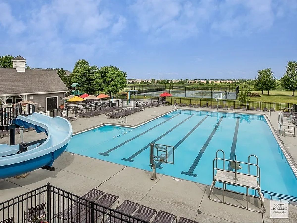
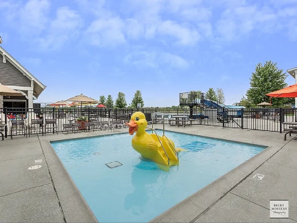
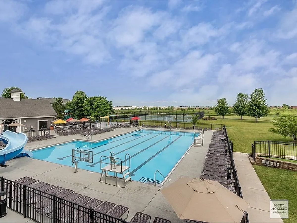
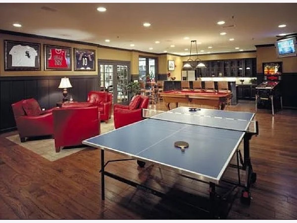
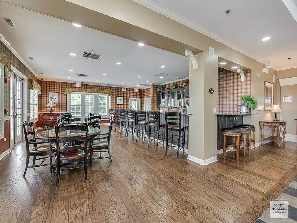
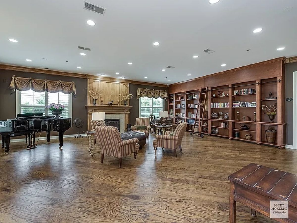
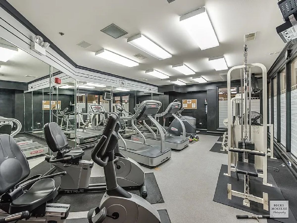
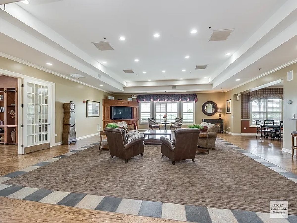
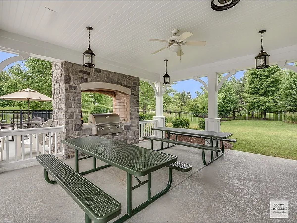
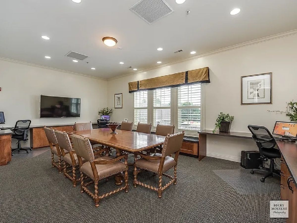
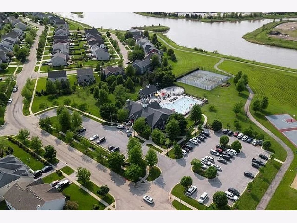
Room Specifics
Total Bedrooms: 4
Bedrooms Above Ground: 4
Bedrooms Below Ground: 0
Dimensions: —
Floor Type: —
Dimensions: —
Floor Type: —
Dimensions: —
Floor Type: —
Full Bathrooms: 3
Bathroom Amenities: Separate Shower,Double Sink
Bathroom in Basement: 0
Rooms: —
Basement Description: —
Other Specifics
| 3 | |
| — | |
| — | |
| — | |
| — | |
| 115 X 62 | |
| — | |
| — | |
| — | |
| — | |
| Not in DB | |
| — | |
| — | |
| — | |
| — |
Tax History
| Year | Property Taxes |
|---|---|
| 2009 | $3,343 |
| 2025 | $11,063 |
Contact Agent
Nearby Similar Homes
Nearby Sold Comparables
Contact Agent
Listing Provided By
Mode 1 Real Estate LLC





