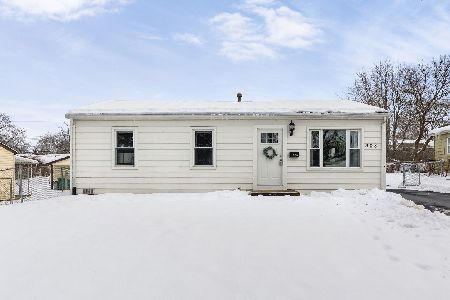527 Rodney Street, Lockport, Illinois 60441
$265,000
|
Sold
|
|
| Status: | Closed |
| Sqft: | 2,150 |
| Cost/Sqft: | $128 |
| Beds: | 3 |
| Baths: | 3 |
| Year Built: | 1991 |
| Property Taxes: | $7,484 |
| Days On Market: | 2852 |
| Lot Size: | 0,00 |
Description
Your search can be over! Take a look at this beautiful 3-step ranch in one of the most popular subdivisions in the Lockport Community. Formal living room with front bay window, goes L-shaped to the dining room, kitchen has skylite for plenty of sunshine and is open to a 19 x 14 family with wood burning fireplace with gas starter. 3 nice size bedrooms with double closets and ceiling fans, master bath, plus newly remodeled tile work in hall bath. Extra 1/2 bath with pocket door just off the family room. 25 x 15 finished family room in the basement plus washer and dryer stay. Some newer updates include...Roof 2012, new siding 2014, new furnace and air conditioner 2015, garage door opener 2017. Back yard is fenced but the yard extends beyond the fenced area, concrete driveway, patio and sidewalks. Home has been well maintained and cared for! Show with confidence today.
Property Specifics
| Single Family | |
| — | |
| Step Ranch | |
| 1991 | |
| Partial | |
| 3-STEP RANCH | |
| No | |
| — |
| Will | |
| Regency Point | |
| 0 / Not Applicable | |
| None | |
| Public | |
| Public Sewer | |
| 09897544 | |
| 1104242090200000 |
Nearby Schools
| NAME: | DISTRICT: | DISTANCE: | |
|---|---|---|---|
|
Grade School
Milne Grove Elementary School |
91 | — | |
|
Middle School
Kelvin Grove Elementary School |
91 | Not in DB | |
|
High School
Lockport Township High School |
205 | Not in DB | |
Property History
| DATE: | EVENT: | PRICE: | SOURCE: |
|---|---|---|---|
| 25 May, 2018 | Sold | $265,000 | MRED MLS |
| 20 Apr, 2018 | Under contract | $274,900 | MRED MLS |
| 28 Mar, 2018 | Listed for sale | $274,900 | MRED MLS |
Room Specifics
Total Bedrooms: 3
Bedrooms Above Ground: 3
Bedrooms Below Ground: 0
Dimensions: —
Floor Type: Carpet
Dimensions: —
Floor Type: Carpet
Full Bathrooms: 3
Bathroom Amenities: —
Bathroom in Basement: 0
Rooms: Recreation Room
Basement Description: Partially Finished,Crawl
Other Specifics
| 2 | |
| Concrete Perimeter | |
| Concrete | |
| Patio | |
| Fenced Yard | |
| 82 X 140 X 88 X 138 | |
| Unfinished | |
| Full | |
| Vaulted/Cathedral Ceilings, Skylight(s) | |
| Range, Microwave, Dishwasher, Refrigerator, Washer, Dryer | |
| Not in DB | |
| Sidewalks, Street Lights, Street Paved | |
| — | |
| — | |
| Wood Burning, Gas Starter |
Tax History
| Year | Property Taxes |
|---|---|
| 2018 | $7,484 |
Contact Agent
Nearby Sold Comparables
Contact Agent
Listing Provided By
Coldwell Banker The Real Estate Group




