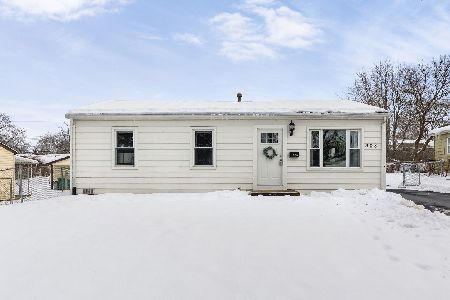538 Rhonda Drive, Lockport, Illinois 60441
$275,000
|
Sold
|
|
| Status: | Closed |
| Sqft: | 2,512 |
| Cost/Sqft: | $109 |
| Beds: | 3 |
| Baths: | 3 |
| Year Built: | 1989 |
| Property Taxes: | $6,993 |
| Days On Market: | 3555 |
| Lot Size: | 0,26 |
Description
Come check out this renovated 3-step ranch on corner lot! New furnace & A/C 2010. Kitchen features re-designed open layout including huge island with breakfast bar, quartz counters, glass backsplash, custom white shaker style cabinets, soft-close drawers & doors, under-cabinet lighting, skylight, recessed lighting, stainless steel KitchenAid appliances, hardwood floors throughout main level. White trim & white doors throughout home. Bedrooms are very spacious. Master bath is fully remodeled (2014) & has a skylight. Kohler elongated toilets in powder room & master bath. Carpeting new in 2013. Spacious finished basement (2015) has recessed lighting, wood vinyl flooring w/ an extra bonus room & huge laundry room. Sound proof ceiling insulation! Upgraded sump pump w/ battery backup. Brand new garage door opener that is super quiet. Backyard has large deck (being painted within the next 2 weeks) & is great for entertaining. Property has been well-maintained and is extremely clean!
Property Specifics
| Single Family | |
| — | |
| Step Ranch | |
| 1989 | |
| Full | |
| — | |
| No | |
| 0.26 |
| Will | |
| Regency Point | |
| 0 / Not Applicable | |
| None | |
| Public | |
| Public Sewer | |
| 09204122 | |
| 1104242090110000 |
Nearby Schools
| NAME: | DISTRICT: | DISTANCE: | |
|---|---|---|---|
|
High School
Lockport Township High School |
205 | Not in DB | |
Property History
| DATE: | EVENT: | PRICE: | SOURCE: |
|---|---|---|---|
| 30 Jul, 2010 | Sold | $232,000 | MRED MLS |
| 12 Jun, 2010 | Under contract | $242,900 | MRED MLS |
| — | Last price change | $249,900 | MRED MLS |
| 28 Feb, 2010 | Listed for sale | $249,900 | MRED MLS |
| 16 Jun, 2016 | Sold | $275,000 | MRED MLS |
| 30 Apr, 2016 | Under contract | $274,900 | MRED MLS |
| 25 Apr, 2016 | Listed for sale | $274,900 | MRED MLS |
Room Specifics
Total Bedrooms: 3
Bedrooms Above Ground: 3
Bedrooms Below Ground: 0
Dimensions: —
Floor Type: Carpet
Dimensions: —
Floor Type: Carpet
Full Bathrooms: 3
Bathroom Amenities: —
Bathroom in Basement: 0
Rooms: Bonus Room
Basement Description: Finished,Crawl
Other Specifics
| 2 | |
| — | |
| Concrete | |
| Deck | |
| Corner Lot | |
| 85X132X86X132 | |
| — | |
| Full | |
| Skylight(s), Hardwood Floors | |
| — | |
| Not in DB | |
| Sidewalks, Street Paved | |
| — | |
| — | |
| — |
Tax History
| Year | Property Taxes |
|---|---|
| 2010 | $6,635 |
| 2016 | $6,993 |
Contact Agent
Nearby Sold Comparables
Contact Agent
Listing Provided By
Century 21 Pride Realty




