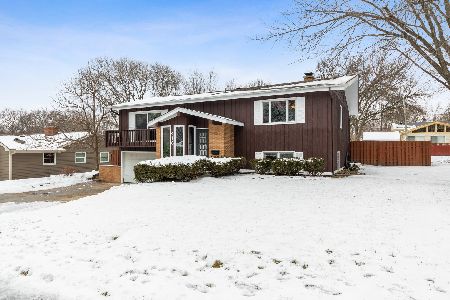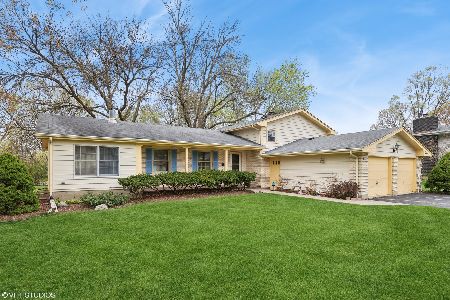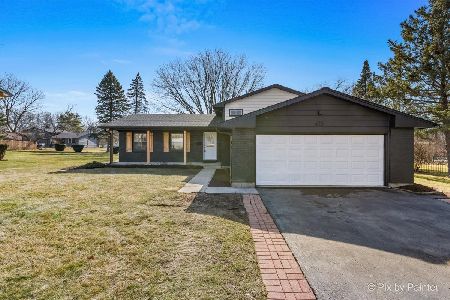527 Summit Street, Algonquin, Illinois 60102
$280,000
|
Sold
|
|
| Status: | Closed |
| Sqft: | 1,854 |
| Cost/Sqft: | $135 |
| Beds: | 4 |
| Baths: | 3 |
| Year Built: | 1963 |
| Property Taxes: | $4,728 |
| Days On Market: | 900 |
| Lot Size: | 0,26 |
Description
***Multiple offers received. Highest and Best called for Sunday August 20th at 5pm***Nestled in beautiful Algonquin, this quad-level house is being offered for the first time. The 4 Bed ~ 2.1 Bath ~ .25 Acre Lot home is located near the vibrant downtown. The front porch greets you as you enter the main level, which features a spacious living room, a separate dining area with a ceiling fan, and a kitchen. The kitchen door opens to the gorgeous backyard, which has mature trees, a newly poured concrete patio/walkway, and steps that lead down to the lower level. Three bedrooms and two full bathrooms comprise the upstairs level. All upstairs bedrooms boast hardwood floors and ceiling fans. The primary bedroom and bathroom are located here. As you head down to the lower level, you will notice the vast family room, half bathroom, fourth bedroom, and mudroom. The partial basement is full of potential and comes with a washer and dryer! This house has great bones throughout and an absolutely peaceful and charming location. It is being sold AS-IS and needs some cosmetic updates. The possibilities are endless and awaiting your touch and design. The original owners have lovingly cared for this home, and now, it's time for new memories to be made!!
Property Specifics
| Single Family | |
| — | |
| — | |
| 1963 | |
| — | |
| — | |
| No | |
| 0.26 |
| — | |
| — | |
| — / Not Applicable | |
| — | |
| — | |
| — | |
| 11859081 | |
| 1934333007 |
Property History
| DATE: | EVENT: | PRICE: | SOURCE: |
|---|---|---|---|
| 18 Sep, 2023 | Sold | $280,000 | MRED MLS |
| 20 Aug, 2023 | Under contract | $250,000 | MRED MLS |
| 17 Aug, 2023 | Listed for sale | $250,000 | MRED MLS |
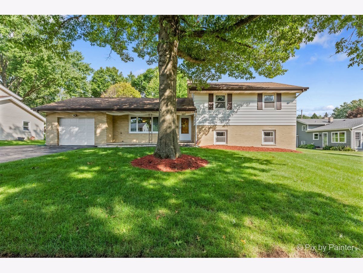
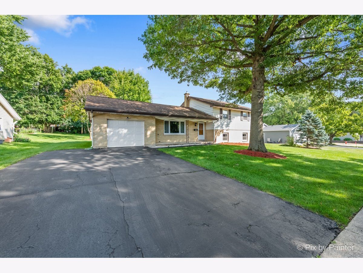
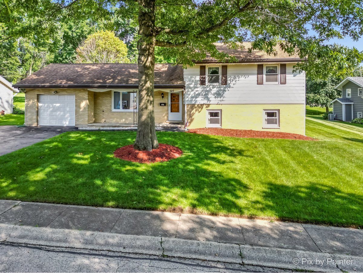
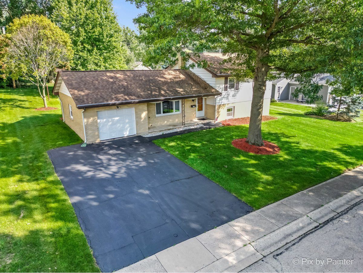
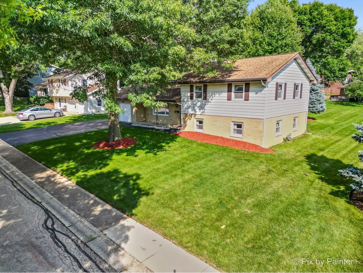
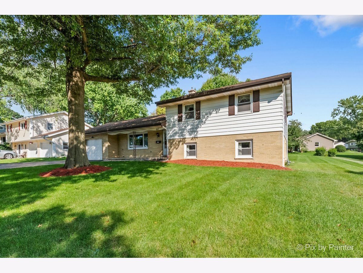
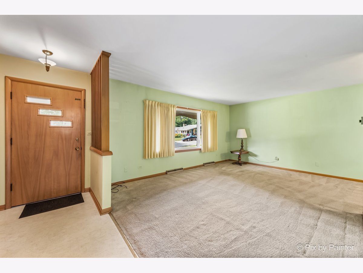
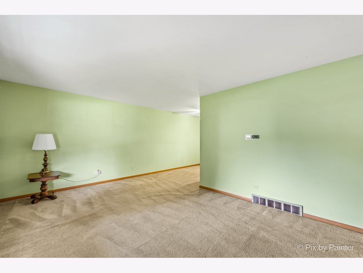
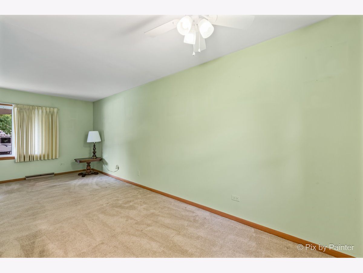
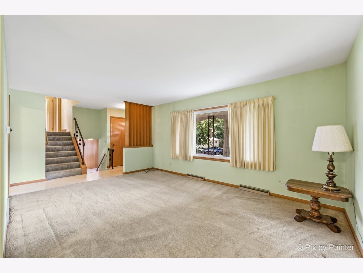
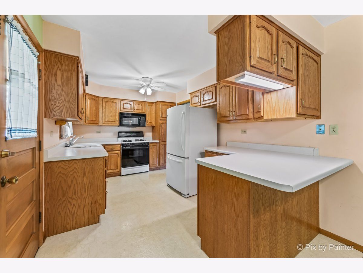
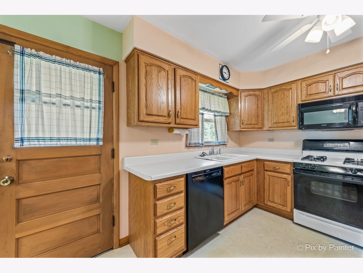
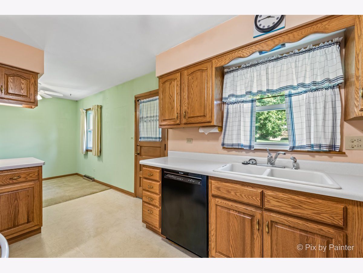
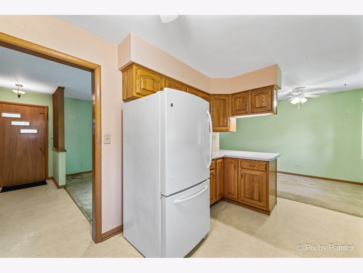
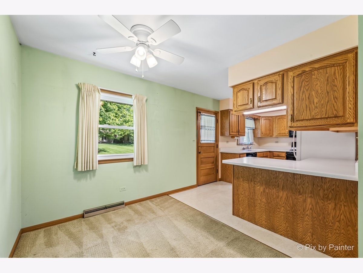
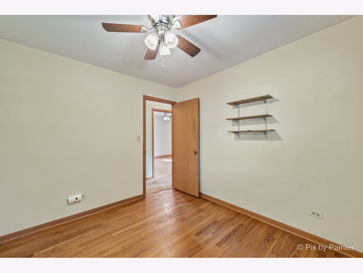
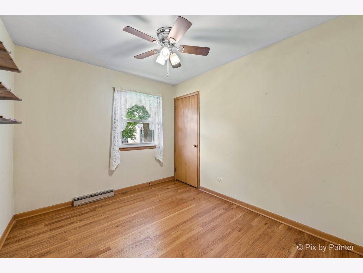
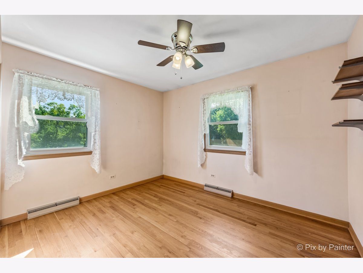
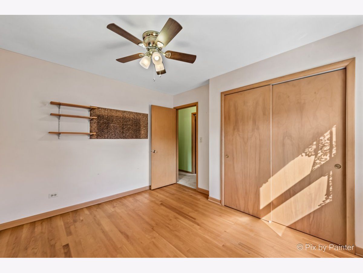
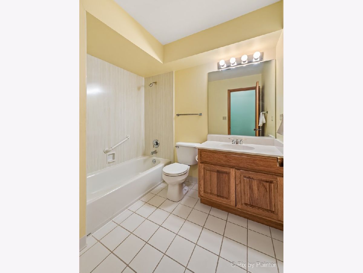
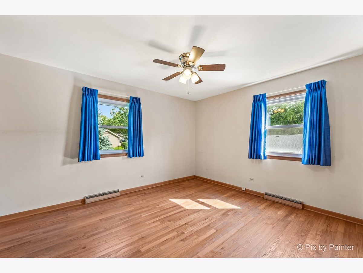
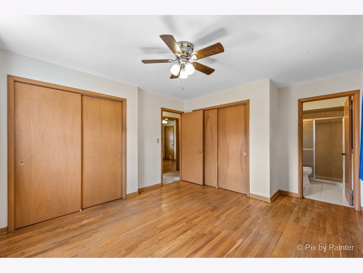
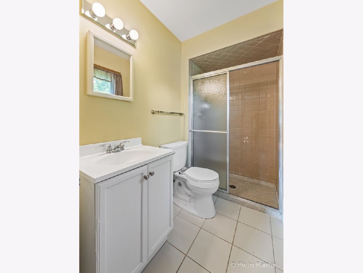
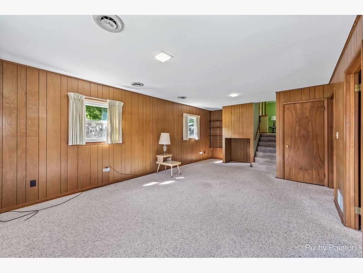
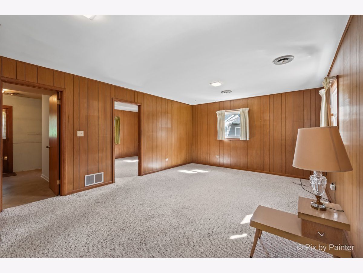
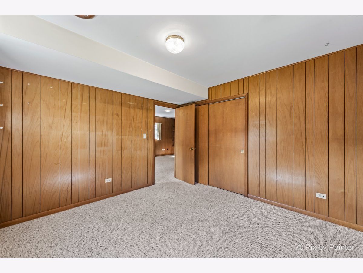
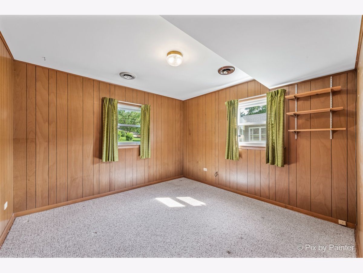
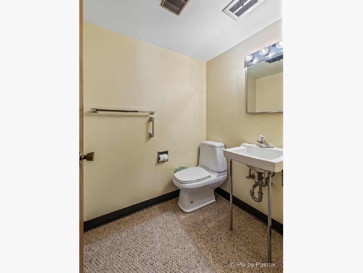
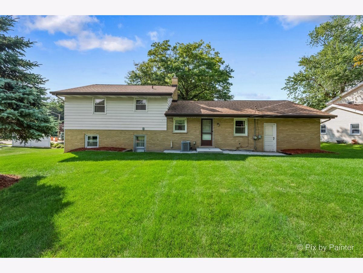
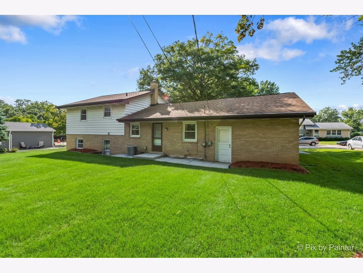
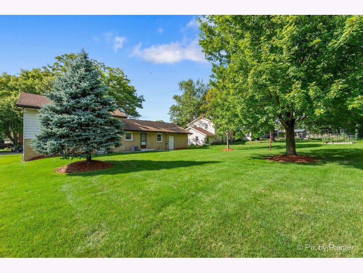
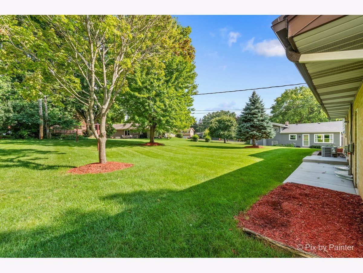
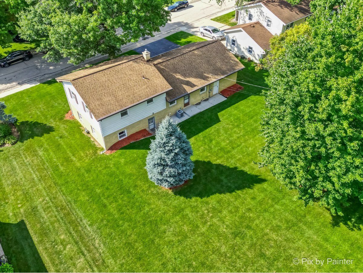
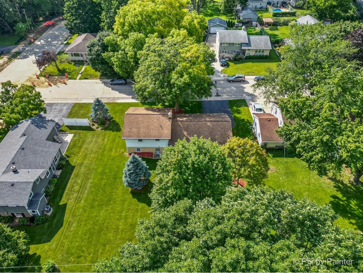
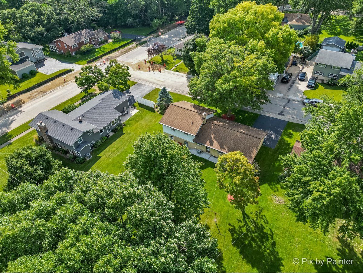
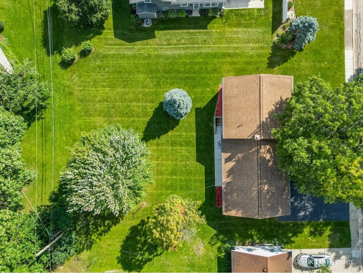
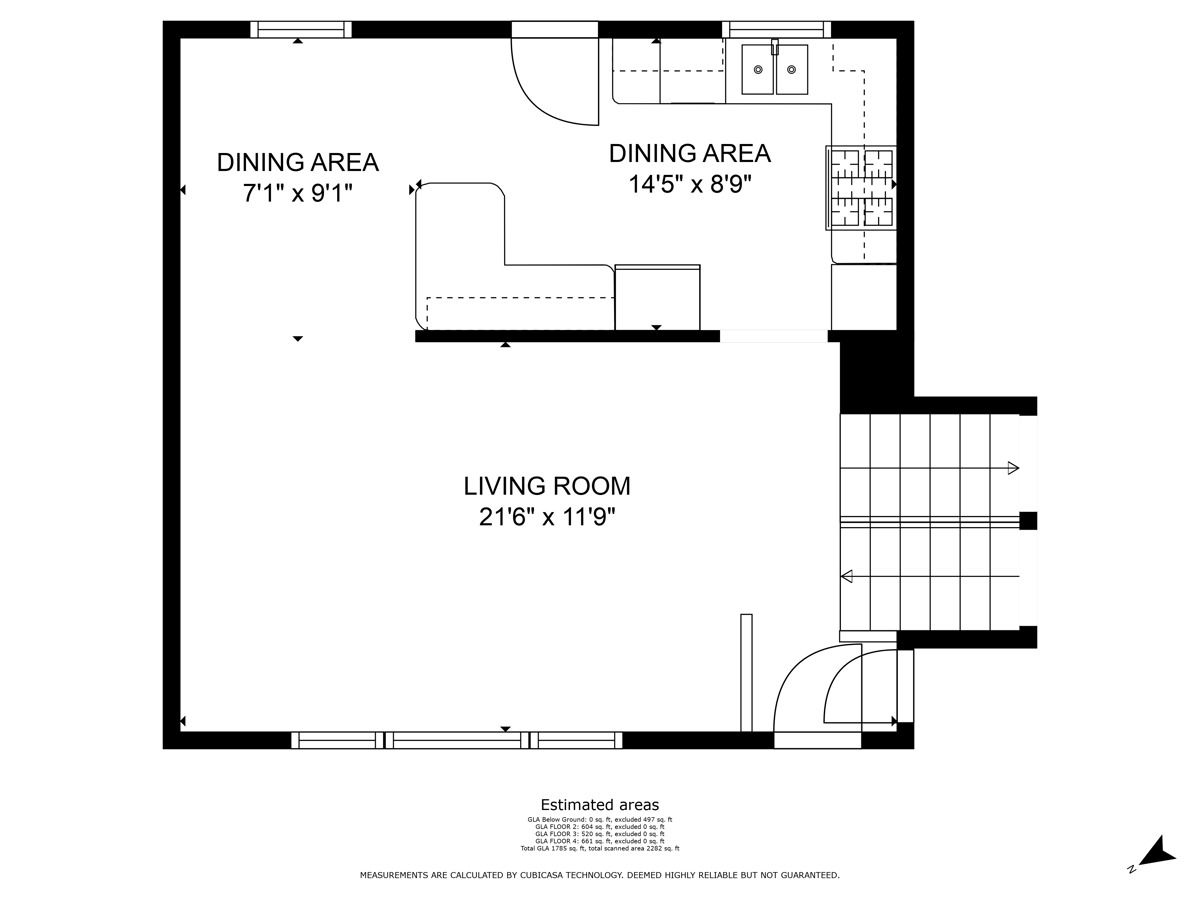
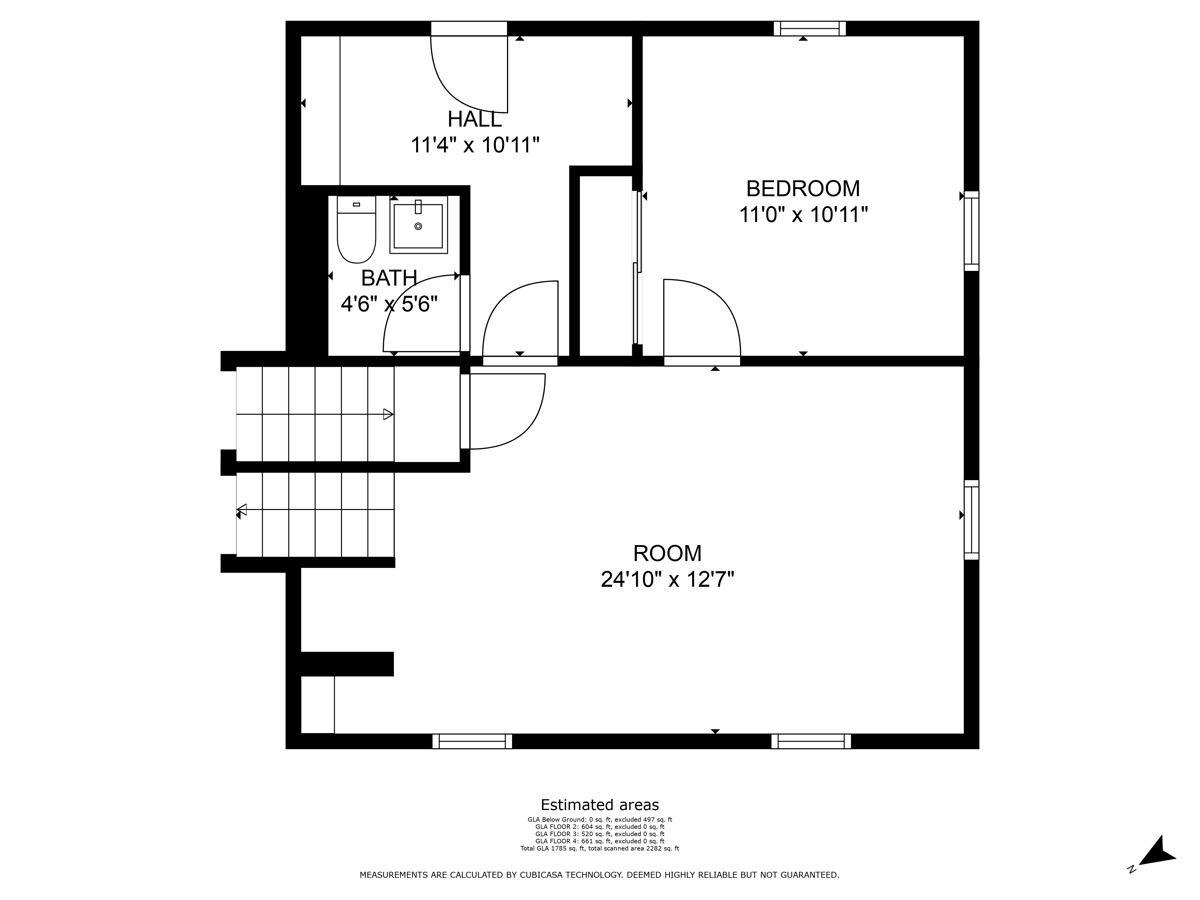
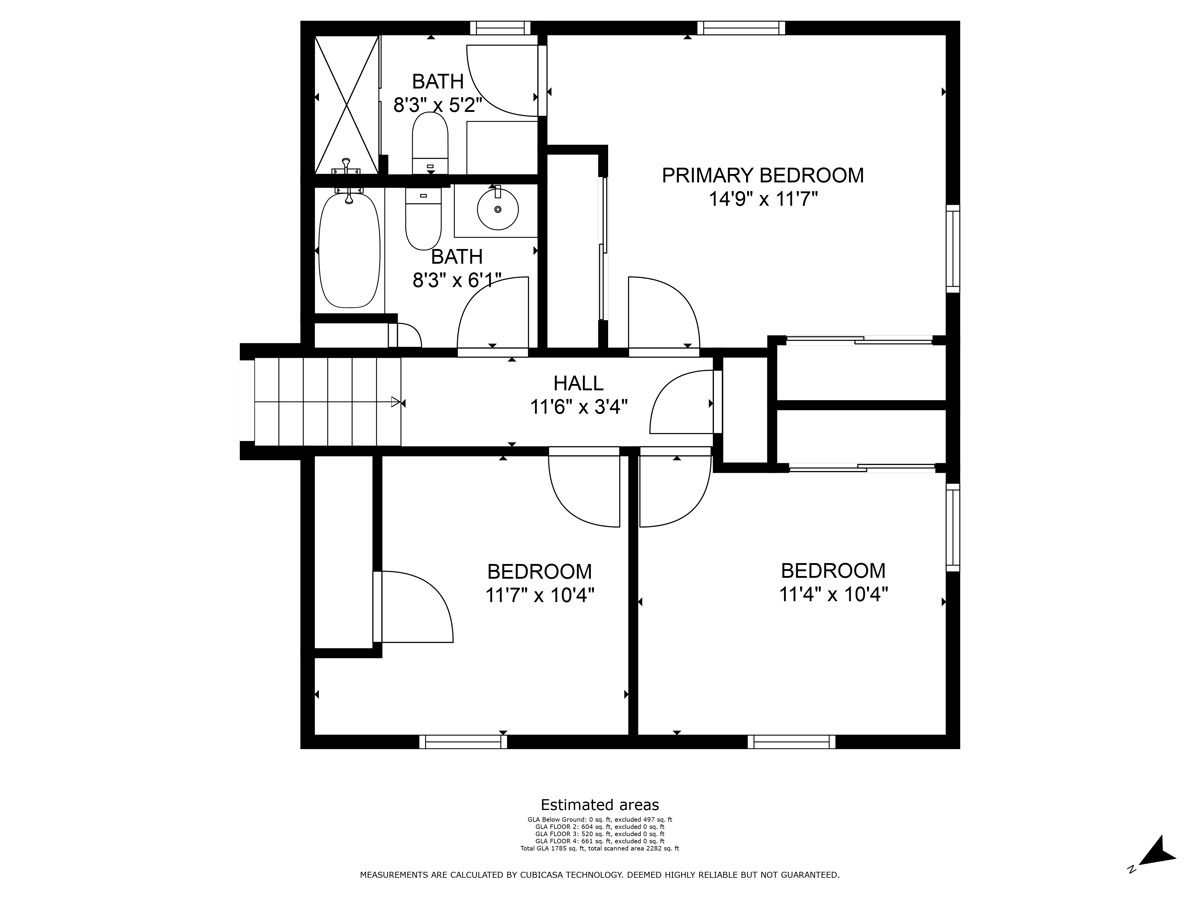
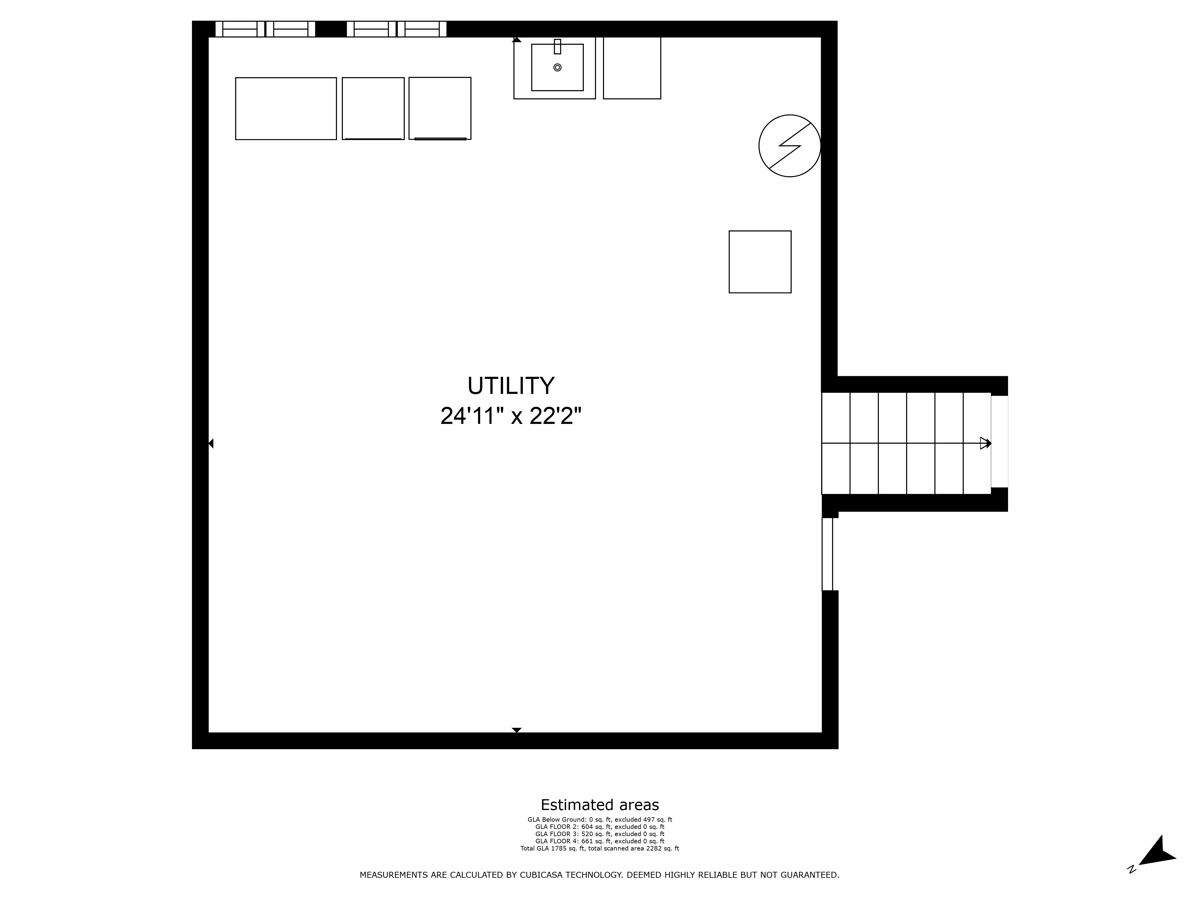
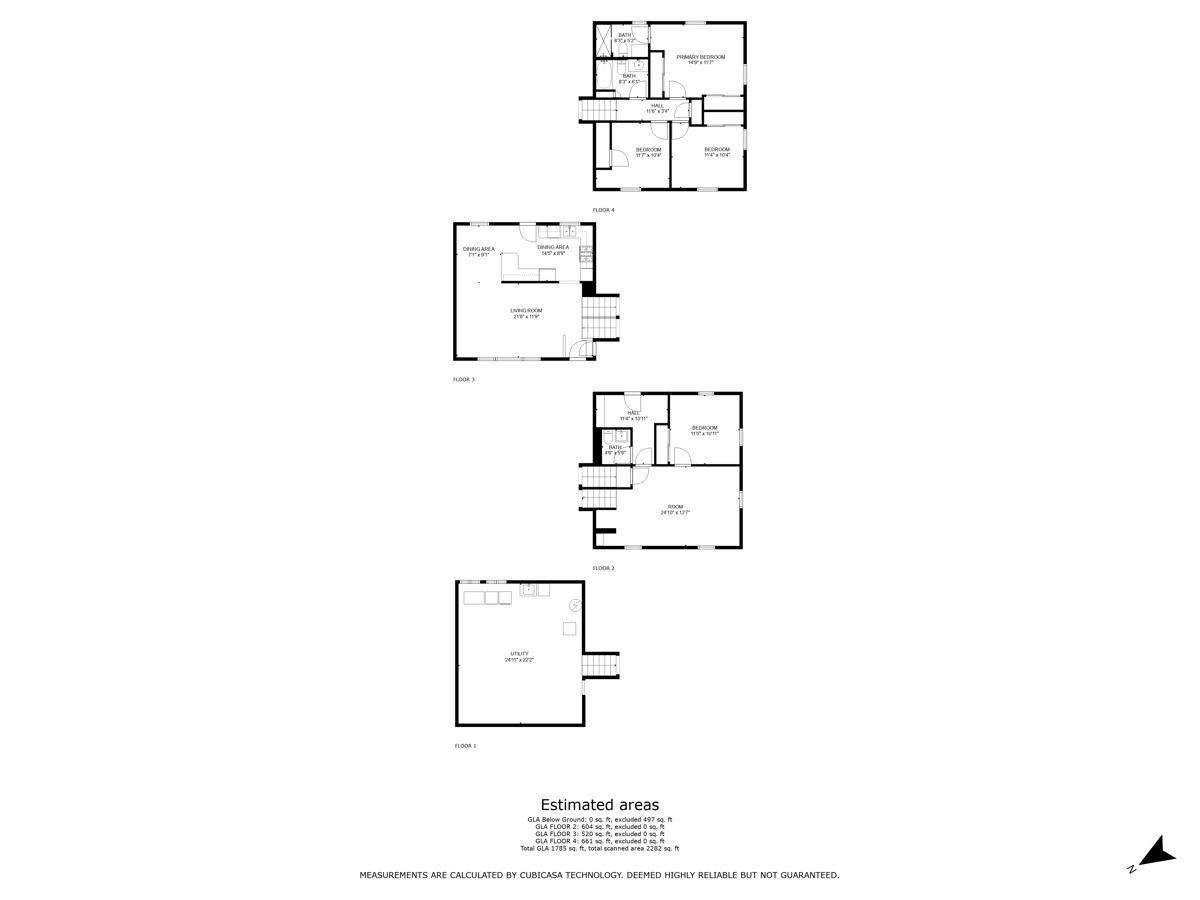
Room Specifics
Total Bedrooms: 4
Bedrooms Above Ground: 4
Bedrooms Below Ground: 0
Dimensions: —
Floor Type: —
Dimensions: —
Floor Type: —
Dimensions: —
Floor Type: —
Full Bathrooms: 3
Bathroom Amenities: —
Bathroom in Basement: 0
Rooms: —
Basement Description: —
Other Specifics
| 1 | |
| — | |
| — | |
| — | |
| — | |
| 11220 | |
| — | |
| — | |
| — | |
| — | |
| Not in DB | |
| — | |
| — | |
| — | |
| — |
Tax History
| Year | Property Taxes |
|---|---|
| 2023 | $4,728 |
Contact Agent
Nearby Similar Homes
Nearby Sold Comparables
Contact Agent
Listing Provided By
103 Realty LLC








