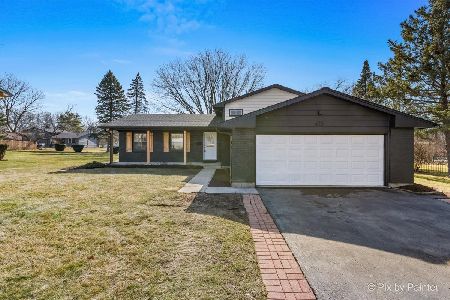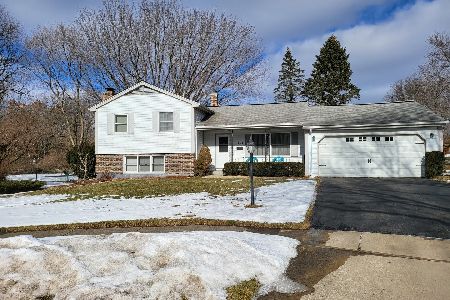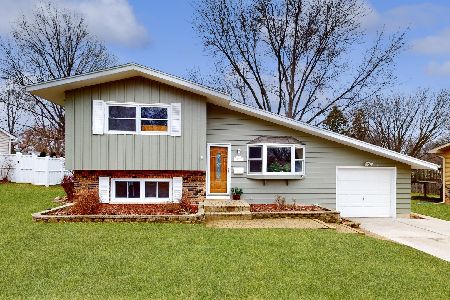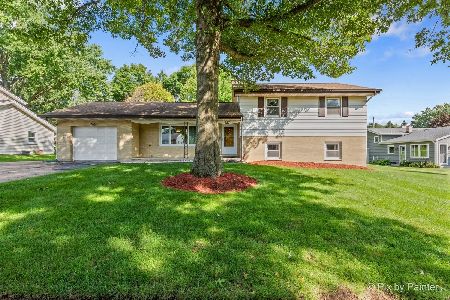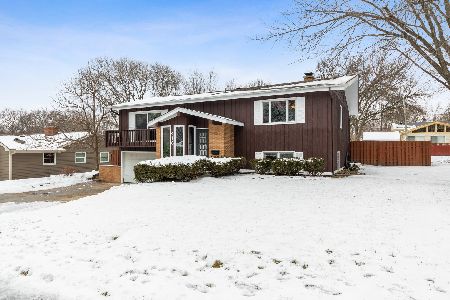413 Schuett Street, Algonquin, Illinois 60102
$202,500
|
Sold
|
|
| Status: | Closed |
| Sqft: | 1,920 |
| Cost/Sqft: | $109 |
| Beds: | 4 |
| Baths: | 2 |
| Year Built: | 1975 |
| Property Taxes: | $6,789 |
| Days On Market: | 4012 |
| Lot Size: | 0,00 |
Description
Bring you family & friends to this split level home in an established Algonquin neighborhood! Located on the east side of the river; easy access to toll ways & 15 miles from the train station. Home has six panel doors, newer windows, shed, new roof as of 11/14, in-ground pool, 3 season room, huge deck, patio. Close to schools, library, bike path & shopping. Priced to sell! LISTING AGENT HAS INTEREST IN PROPERTY.
Property Specifics
| Single Family | |
| — | |
| Tri-Level | |
| 1975 | |
| Partial,English | |
| — | |
| No | |
| — |
| Mc Henry | |
| — | |
| 0 / Not Applicable | |
| None | |
| Public | |
| Public Sewer | |
| 08833531 | |
| 1934335004 |
Nearby Schools
| NAME: | DISTRICT: | DISTANCE: | |
|---|---|---|---|
|
Grade School
Eastview Elementary School |
300 | — | |
|
Middle School
Algonquin Middle School |
300 | Not in DB | |
|
High School
Dundee-crown High School |
300 | Not in DB | |
Property History
| DATE: | EVENT: | PRICE: | SOURCE: |
|---|---|---|---|
| 31 Mar, 2015 | Sold | $202,500 | MRED MLS |
| 19 Feb, 2015 | Under contract | $209,900 | MRED MLS |
| 7 Feb, 2015 | Listed for sale | $209,900 | MRED MLS |
| 3 Apr, 2024 | Sold | $443,500 | MRED MLS |
| 4 Mar, 2024 | Under contract | $399,000 | MRED MLS |
| 27 Feb, 2024 | Listed for sale | $399,000 | MRED MLS |
Room Specifics
Total Bedrooms: 4
Bedrooms Above Ground: 4
Bedrooms Below Ground: 0
Dimensions: —
Floor Type: Hardwood
Dimensions: —
Floor Type: Hardwood
Dimensions: —
Floor Type: Carpet
Full Bathrooms: 2
Bathroom Amenities: Handicap Shower,Double Sink
Bathroom in Basement: 1
Rooms: Sun Room
Basement Description: Finished
Other Specifics
| 2 | |
| Concrete Perimeter | |
| Asphalt | |
| Deck, Patio, Hot Tub, In Ground Pool | |
| Fenced Yard | |
| IRREGULAR | |
| Unfinished | |
| None | |
| Skylight(s), Hot Tub | |
| Range, Microwave, Dishwasher, Refrigerator, Disposal | |
| Not in DB | |
| Pool, Tennis Courts, Sidewalks, Street Lights | |
| — | |
| — | |
| Wood Burning, Includes Accessories |
Tax History
| Year | Property Taxes |
|---|---|
| 2015 | $6,789 |
| 2024 | $7,172 |
Contact Agent
Nearby Similar Homes
Nearby Sold Comparables
Contact Agent
Listing Provided By
CENTURY 21 Roberts & Andrews







