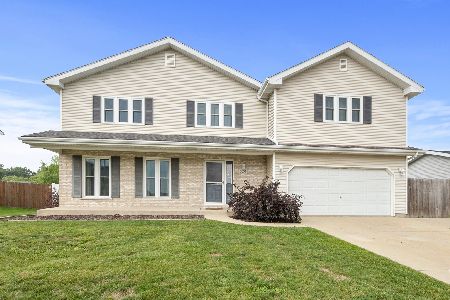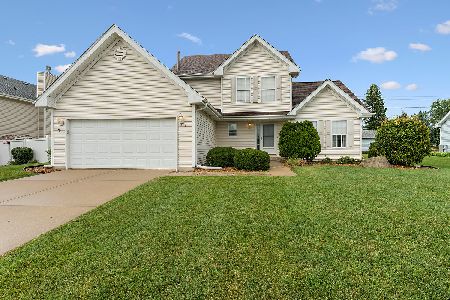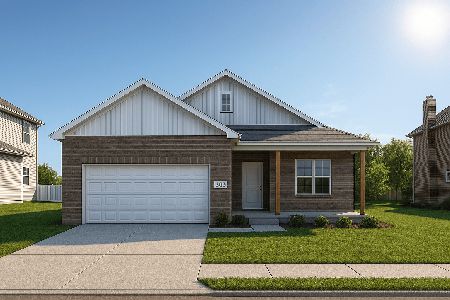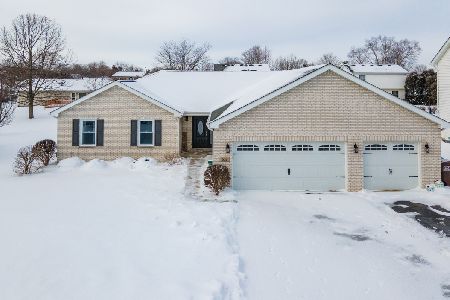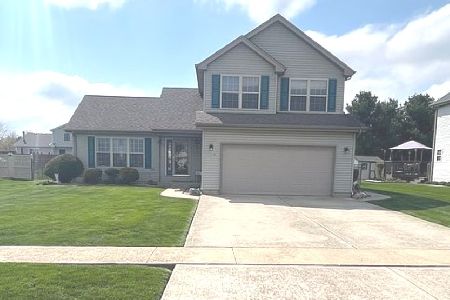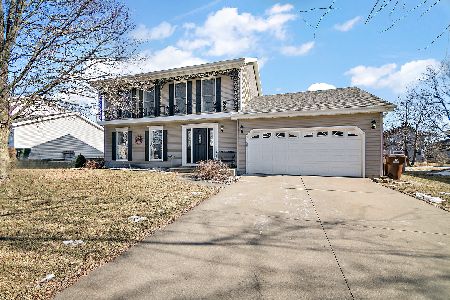528 Chestnut Lane, Peotone, Illinois 60468
$225,000
|
Sold
|
|
| Status: | Closed |
| Sqft: | 1,750 |
| Cost/Sqft: | $131 |
| Beds: | 3 |
| Baths: | 3 |
| Year Built: | 2004 |
| Property Taxes: | $4,385 |
| Days On Market: | 2060 |
| Lot Size: | 0,24 |
Description
This three-bed home is located along a quiet street and is only a short walk from the picturesque Lloyd Bate Park with a playground. Perfectly designed for those seeking spacious and modern comfort, the generous light-filled living space is nestled under a towering cathedral ceiling and showcases gorgeous updated flooring throughout. You will love to gather with friends and family on cool evenings in front of the fireplace while the open design encourages an easy flow from one space to the next and is ideal for entertaining. Anyone who loves to cook will appreciate the spacious kitchen with a center island, wood cabinetry and a suite of sleek black appliances including a gas range. From here, you can step out to the sun-soaked entertaining deck and host guests while taking in views over the generous lot. There are three spacious bedrooms and 2.5 bathrooms including the master with a tall ceiling, a large closet and a master bath. The home is set behind a charming front porch and is surrounded by lush lawn and easy-care established gardens. There's also a two-car garage and a detached shed for extra storage space. Adding convenience to the incredible comfort, you will live only a short drive from bustling shops, restaurants and amenities. This home is also serviced by quality schools including Peotone Elementary School, Peotone Jr High School and Peotone High School while easy access to the I-57 adds further convenience for those who commute.
Property Specifics
| Single Family | |
| — | |
| Contemporary | |
| 2004 | |
| Partial | |
| — | |
| No | |
| 0.24 |
| Will | |
| — | |
| — / Not Applicable | |
| None | |
| Public | |
| Public Sewer | |
| 10675693 | |
| 0211910901500000 |
Nearby Schools
| NAME: | DISTRICT: | DISTANCE: | |
|---|---|---|---|
|
Middle School
Peotone Junior High School |
207U | Not in DB | |
|
High School
Peotone High School |
207U | Not in DB | |
Property History
| DATE: | EVENT: | PRICE: | SOURCE: |
|---|---|---|---|
| 4 May, 2020 | Sold | $225,000 | MRED MLS |
| 31 Mar, 2020 | Under contract | $229,000 | MRED MLS |
| 24 Mar, 2020 | Listed for sale | $229,000 | MRED MLS |

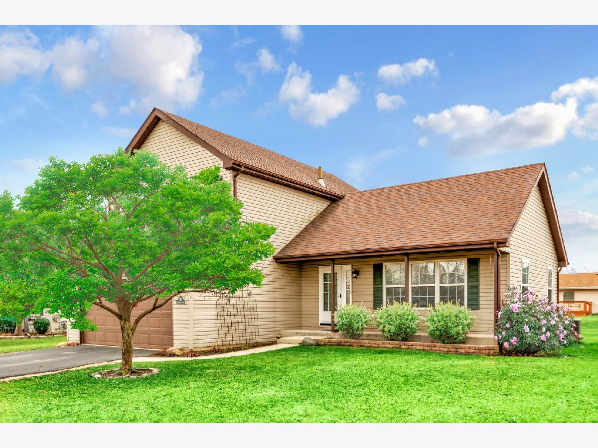
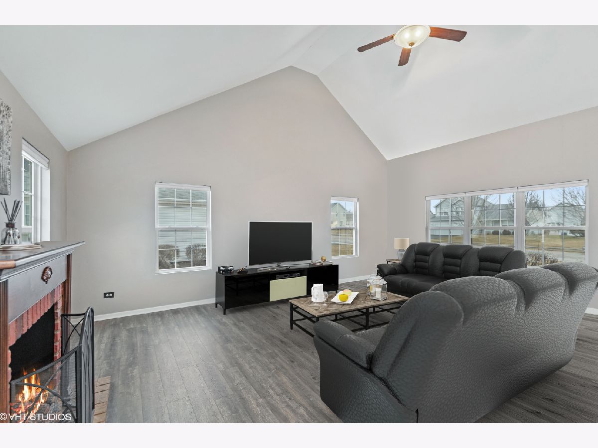
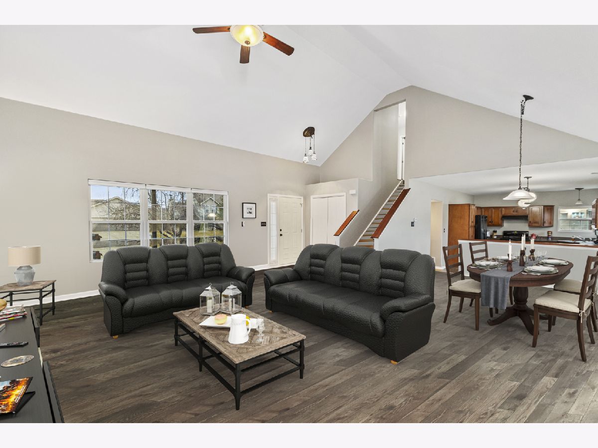
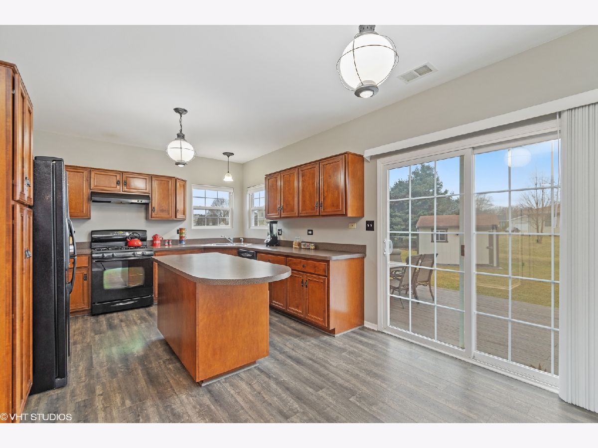
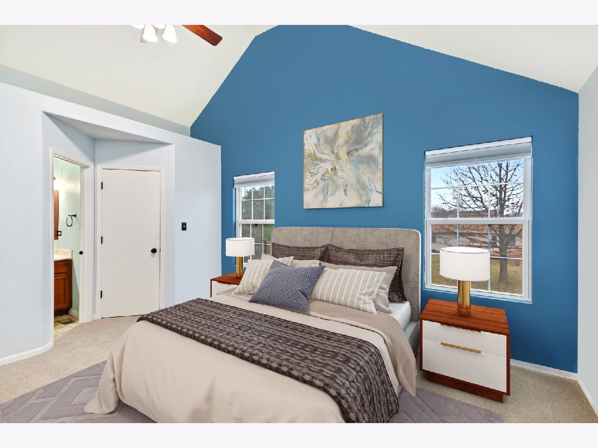
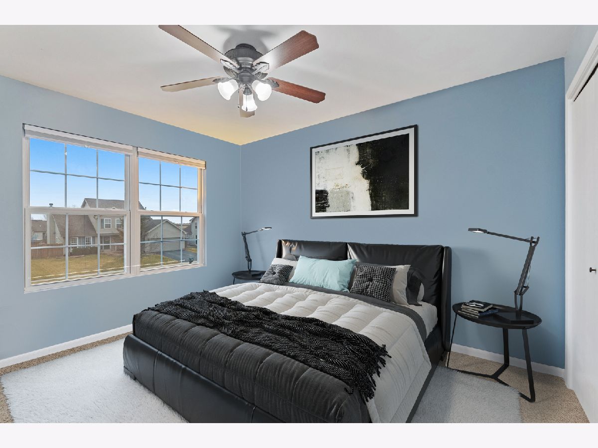
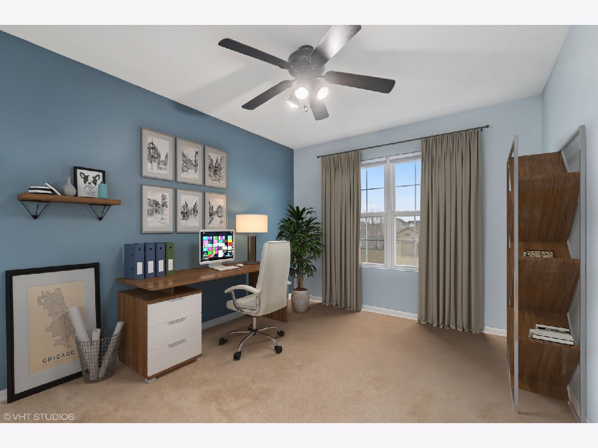
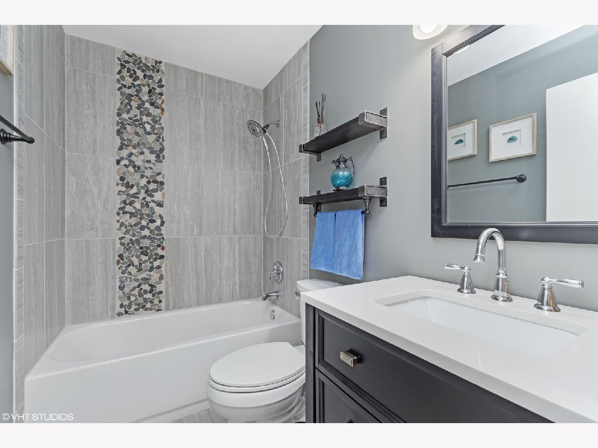
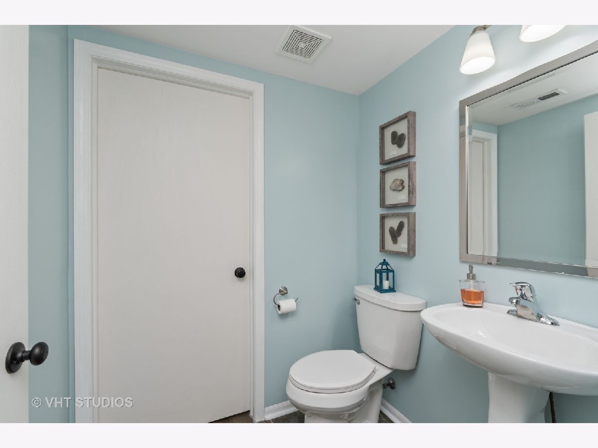
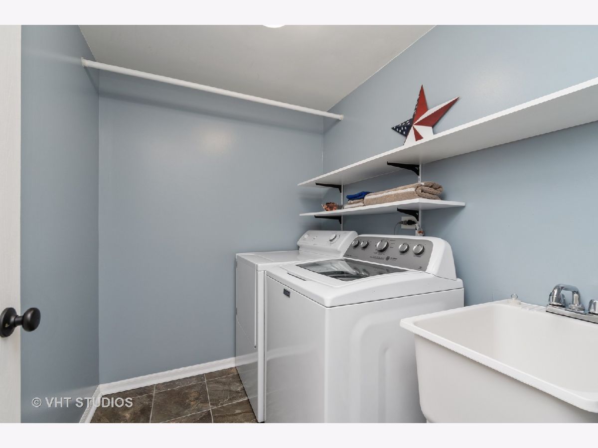
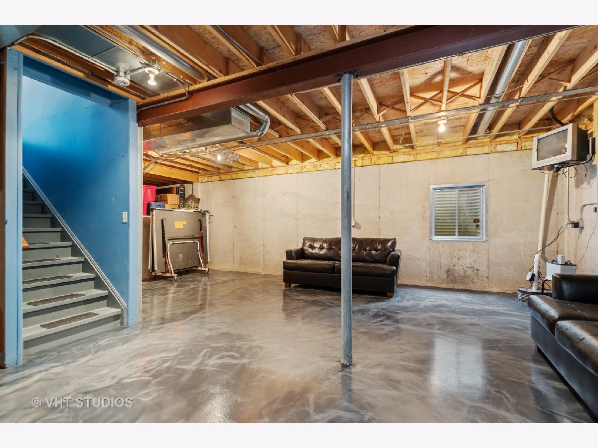
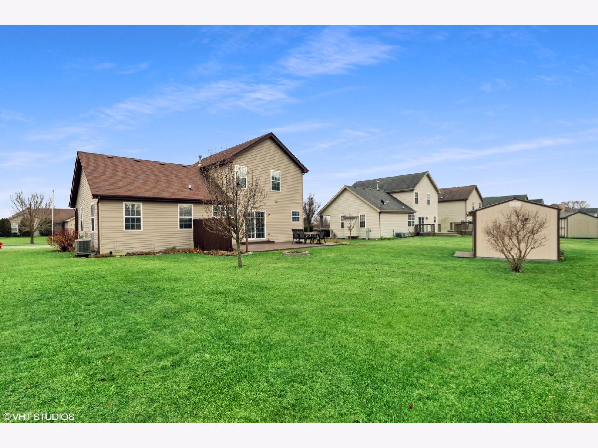
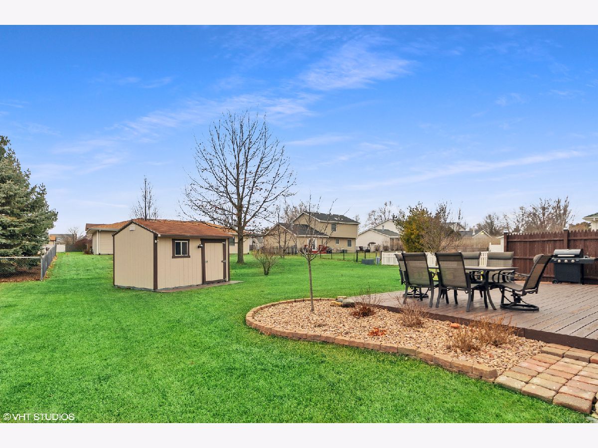
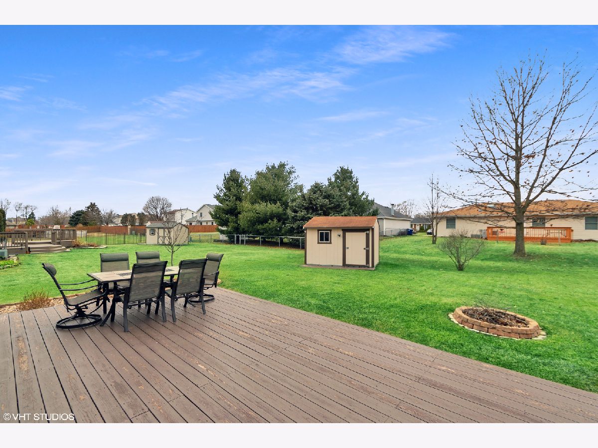
Room Specifics
Total Bedrooms: 3
Bedrooms Above Ground: 3
Bedrooms Below Ground: 0
Dimensions: —
Floor Type: Carpet
Dimensions: —
Floor Type: Carpet
Full Bathrooms: 3
Bathroom Amenities: —
Bathroom in Basement: 0
Rooms: No additional rooms
Basement Description: Partially Finished
Other Specifics
| 2 | |
| — | |
| — | |
| — | |
| — | |
| 130X80 | |
| — | |
| Full | |
| Vaulted/Cathedral Ceilings, Wood Laminate Floors | |
| Range, Microwave, Dishwasher, Refrigerator, Washer, Dryer | |
| Not in DB | |
| Park, Curbs, Sidewalks, Street Lights | |
| — | |
| — | |
| — |
Tax History
| Year | Property Taxes |
|---|---|
| 2020 | $4,385 |
Contact Agent
Nearby Similar Homes
Nearby Sold Comparables
Contact Agent
Listing Provided By
Baird & Warner

