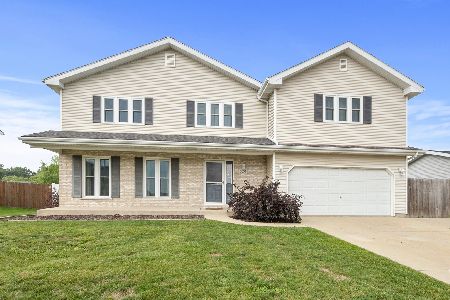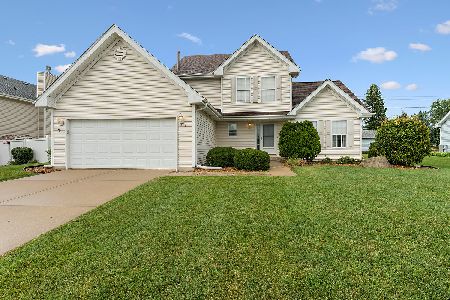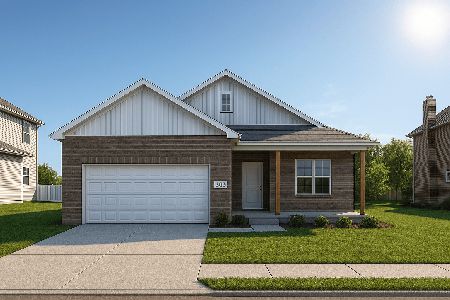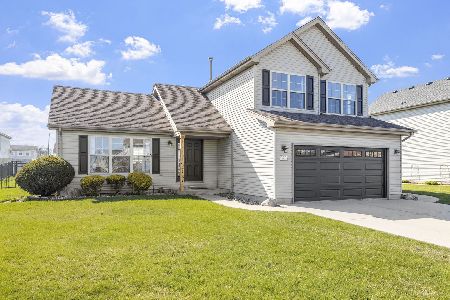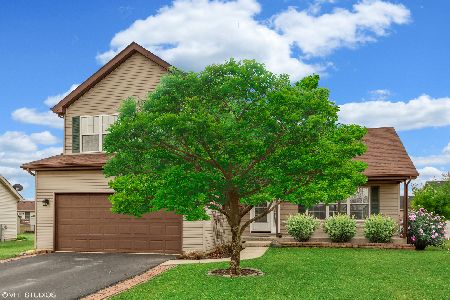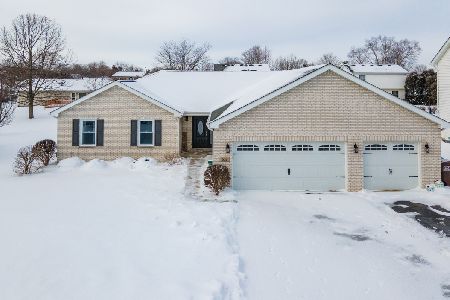524 Chestnut Lane, Peotone, Illinois 60468
$215,000
|
Sold
|
|
| Status: | Closed |
| Sqft: | 1,900 |
| Cost/Sqft: | $117 |
| Beds: | 3 |
| Baths: | 3 |
| Year Built: | 2004 |
| Property Taxes: | $4,012 |
| Days On Market: | 4111 |
| Lot Size: | 0,25 |
Description
Outstanding attention to detail on trim work & 6 panel doors on this gorgeous home. 3 bedrooms, 2.5 baths & 2 car attached garage. Soaring ceilings & gleaming Brazilian Cherry floors in the living rm & dining rm. Gas Fireplace with custom mantel! Eat in kitchen with maple cabinets & NEW Glass & stone tile backsplash. Finished basement has family room cabinet area + projection screen TV! Large yard with swing set
Property Specifics
| Single Family | |
| — | |
| — | |
| 2004 | |
| Partial | |
| 2 STORY | |
| No | |
| 0.25 |
| Will | |
| Walnut Creek | |
| 0 / Not Applicable | |
| None | |
| Public | |
| Public Sewer | |
| 08701229 | |
| 2021191090160000 |
Property History
| DATE: | EVENT: | PRICE: | SOURCE: |
|---|---|---|---|
| 19 Dec, 2014 | Sold | $215,000 | MRED MLS |
| 7 Nov, 2014 | Under contract | $221,808 | MRED MLS |
| 14 Aug, 2014 | Listed for sale | $221,808 | MRED MLS |
Room Specifics
Total Bedrooms: 3
Bedrooms Above Ground: 3
Bedrooms Below Ground: 0
Dimensions: —
Floor Type: Carpet
Dimensions: —
Floor Type: Carpet
Full Bathrooms: 3
Bathroom Amenities: —
Bathroom in Basement: 0
Rooms: No additional rooms
Basement Description: Finished,Crawl
Other Specifics
| 2 | |
| Concrete Perimeter | |
| Asphalt | |
| Deck, Porch | |
| — | |
| 80X135 | |
| Unfinished | |
| Full | |
| Vaulted/Cathedral Ceilings, Hardwood Floors, First Floor Laundry | |
| Range, Microwave, Dishwasher, Refrigerator, Washer, Dryer, Disposal | |
| Not in DB | |
| Sidewalks, Street Lights, Street Paved | |
| — | |
| — | |
| Gas Log, Heatilator |
Tax History
| Year | Property Taxes |
|---|---|
| 2014 | $4,012 |
Contact Agent
Nearby Similar Homes
Nearby Sold Comparables
Contact Agent
Listing Provided By
Century 21 Pride Realty

