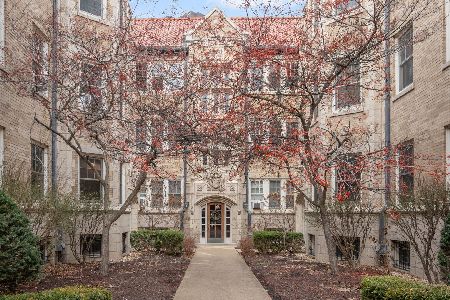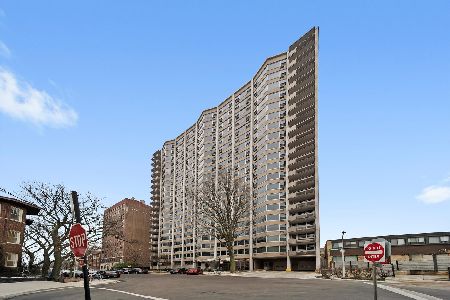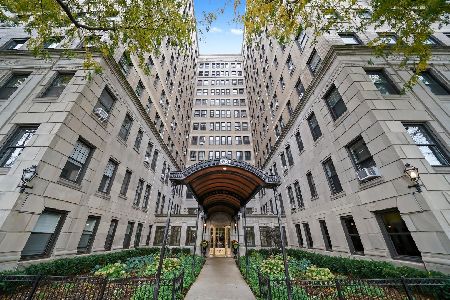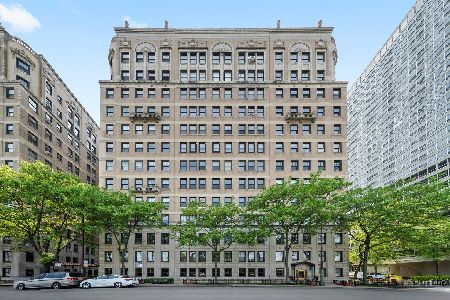528 Cornelia Avenue, Lake View, Chicago, Illinois 60657
$269,750
|
Sold
|
|
| Status: | Closed |
| Sqft: | 0 |
| Cost/Sqft: | — |
| Beds: | 2 |
| Baths: | 1 |
| Year Built: | 1920 |
| Property Taxes: | $4,305 |
| Days On Market: | 2700 |
| Lot Size: | 0,00 |
Description
This classic, brick, vintage courtyard building radiates charm & unparalleled character. Exceptional Cherry hardwood floors grace this stunning 2 bed/1 bath unit & flow throughout the bright & open living areas. The living room is accented w/ a gorgeous tray ceiling, featuring recessed lighting, & a cozy gas fireplace that adds to the elegance of this space. Rich stained, 42" cabinets adorn the gourmet kitchen along w/ granite counters & SS appliances. Each of the generously sized bedrooms offer lovely neutral paint, ceiling fan w/ lights & plenty of closet space. Beautifully updated, the bathroom spoils you w/ its gorgeous marble surround shower/jetted tub & an updated vanity w/ cabinet storage below. Enjoy the convenience of the in-unit washer & dryer & Central Heat & Air! This pet friendly building also includes a large storage room, bike room & rental parking nearby. Prime Location! Steps to: Lake, Beach, Harbor, Express Bus Stops, Running/Bike Paths, Shopping, Dining & More!
Property Specifics
| Condos/Townhomes | |
| 1 | |
| — | |
| 1920 | |
| None | |
| — | |
| No | |
| — |
| Cook | |
| Cornelia By The Lake | |
| 253 / Monthly | |
| Water,Insurance,Exterior Maintenance,Lawn Care,Scavenger,Snow Removal | |
| Lake Michigan | |
| Other | |
| 10072076 | |
| 14211120161016 |
Property History
| DATE: | EVENT: | PRICE: | SOURCE: |
|---|---|---|---|
| 10 Jul, 2008 | Sold | $302,250 | MRED MLS |
| 15 May, 2008 | Under contract | $310,000 | MRED MLS |
| — | Last price change | $312,500 | MRED MLS |
| 29 Jan, 2008 | Listed for sale | $312,500 | MRED MLS |
| 17 Oct, 2018 | Sold | $269,750 | MRED MLS |
| 16 Sep, 2018 | Under contract | $279,900 | MRED MLS |
| 5 Sep, 2018 | Listed for sale | $279,900 | MRED MLS |
Room Specifics
Total Bedrooms: 2
Bedrooms Above Ground: 2
Bedrooms Below Ground: 0
Dimensions: —
Floor Type: Hardwood
Full Bathrooms: 1
Bathroom Amenities: Whirlpool
Bathroom in Basement: 0
Rooms: No additional rooms
Basement Description: None
Other Specifics
| — | |
| Brick/Mortar | |
| — | |
| — | |
| — | |
| COMMON | |
| — | |
| None | |
| Hardwood Floors, Laundry Hook-Up in Unit, Storage | |
| Range, Microwave, Dishwasher, Refrigerator, Freezer, Washer, Dryer | |
| Not in DB | |
| — | |
| — | |
| Storage | |
| Gas Log |
Tax History
| Year | Property Taxes |
|---|---|
| 2018 | $4,305 |
Contact Agent
Nearby Similar Homes
Nearby Sold Comparables
Contact Agent
Listing Provided By
Irpino Group, Inc.









