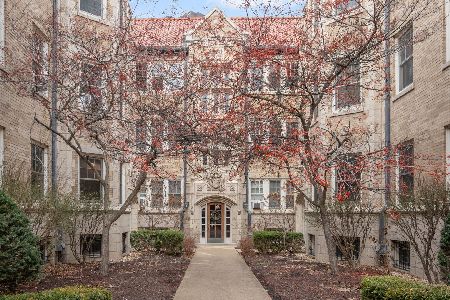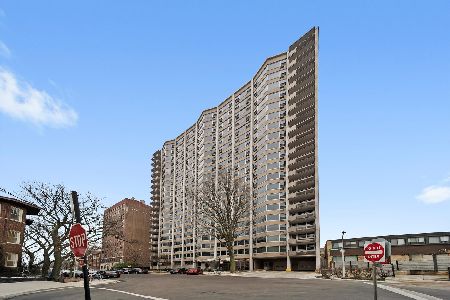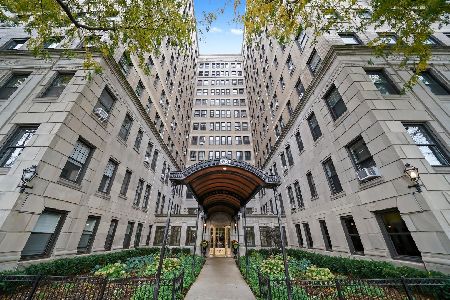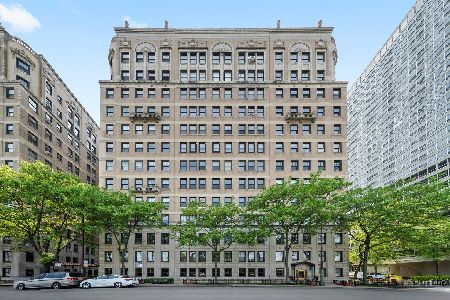528 Cornelia Avenue, Lake View, Chicago, Illinois 60657
$287,000
|
Sold
|
|
| Status: | Closed |
| Sqft: | 0 |
| Cost/Sqft: | — |
| Beds: | 2 |
| Baths: | 1 |
| Year Built: | 1920 |
| Property Taxes: | $4,065 |
| Days On Market: | 2601 |
| Lot Size: | 0,00 |
Description
Charming high first-floor vintage rehabbed condo on tree-lined Cornelia Street. This bright and spacious unit features Brazilian Cherry hardwood floors throughout, in-unit washer/dryer, gas fireplace, central air/heat, generous sized bedrooms, tray ceilings plus additional storage. Large living room opens to kitchen with breakfast bar, granite, stainless and beautiful backsplash. Located steps to lake, restaurants, shops, grocery, transportation and all that Lakeview has to offer. Easy street parking or rental parking options nearby. Not to miss.
Property Specifics
| Condos/Townhomes | |
| 3 | |
| — | |
| 1920 | |
| None | |
| — | |
| No | |
| — |
| Cook | |
| — | |
| 261 / Monthly | |
| Water,Insurance,Exterior Maintenance,Lawn Care,Scavenger,Snow Removal | |
| Public | |
| Public Sewer | |
| 10152897 | |
| 14211120161019 |
Nearby Schools
| NAME: | DISTRICT: | DISTANCE: | |
|---|---|---|---|
|
Grade School
Nettelhorst Elementary School |
299 | — | |
|
Middle School
Nettelhorst Elementary School |
299 | Not in DB | |
|
High School
Lake View High School |
299 | Not in DB | |
Property History
| DATE: | EVENT: | PRICE: | SOURCE: |
|---|---|---|---|
| 7 Oct, 2008 | Sold | $299,500 | MRED MLS |
| 24 Sep, 2008 | Under contract | $314,000 | MRED MLS |
| — | Last price change | $314,900 | MRED MLS |
| 11 Aug, 2008 | Listed for sale | $314,900 | MRED MLS |
| 4 Mar, 2013 | Sold | $255,000 | MRED MLS |
| 11 Dec, 2012 | Under contract | $265,000 | MRED MLS |
| 16 Oct, 2012 | Listed for sale | $265,000 | MRED MLS |
| 29 Jan, 2019 | Sold | $287,000 | MRED MLS |
| 17 Dec, 2018 | Under contract | $285,000 | MRED MLS |
| 13 Dec, 2018 | Listed for sale | $285,000 | MRED MLS |
| 6 Sep, 2023 | Listed for sale | $0 | MRED MLS |
Room Specifics
Total Bedrooms: 2
Bedrooms Above Ground: 2
Bedrooms Below Ground: 0
Dimensions: —
Floor Type: Hardwood
Full Bathrooms: 1
Bathroom Amenities: —
Bathroom in Basement: 0
Rooms: No additional rooms
Basement Description: None
Other Specifics
| — | |
| — | |
| — | |
| Deck, Storms/Screens | |
| — | |
| COMMON | |
| — | |
| Full | |
| Hardwood Floors, Storage | |
| Range, Microwave, Dishwasher, Refrigerator, Washer, Dryer, Disposal, Stainless Steel Appliance(s) | |
| Not in DB | |
| — | |
| — | |
| Bike Room/Bike Trails | |
| Gas Log, Gas Starter |
Tax History
| Year | Property Taxes |
|---|---|
| 2013 | $4,306 |
| 2019 | $4,065 |
Contact Agent
Nearby Similar Homes
Nearby Sold Comparables
Contact Agent
Listing Provided By
Redfin Corporation









