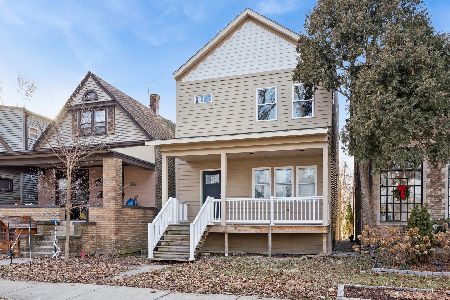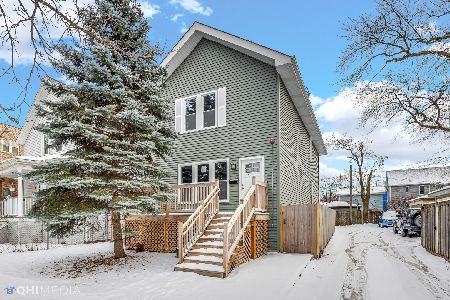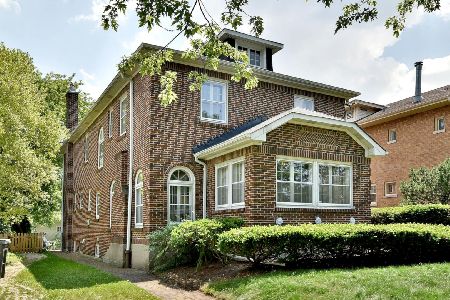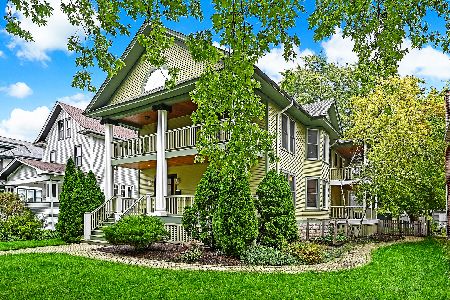528 Cuyler Avenue, Oak Park, Illinois 60302
$930,000
|
Sold
|
|
| Status: | Closed |
| Sqft: | 3,575 |
| Cost/Sqft: | $249 |
| Beds: | 4 |
| Baths: | 5 |
| Year Built: | 1923 |
| Property Taxes: | $15,591 |
| Days On Market: | 1356 |
| Lot Size: | 0,20 |
Description
Prepare to be wowed by this stunning, spacious, and sunny, move-in-ready Oak Park home that truly has it all! Step into the foyer and appreciate the charm and character of soaring ceilings, gleaming hardwood floors, beautiful woodwork, stained glass, and gracious french doors. Huge, bright living room is stunning with gorgeous windows and is large enough for multiple conversation areas - perfect for entertaining guests or for cozy nights around the beautiful wood-burning fireplace. Walk through a sunlit charming library with a wall of built-in shelves on the way to the massive dining room which can easily host your largest holiday gatherings. Fabulous chef's kitchen with beadboard ceiling and large windows makes whipping up your gourmet meals a delight and showcases high-end stainless appliances (Thermador stove, Sub-Zero fridge/freezer, and Bosch dishwasher, hood), loads of quality cherry cabinetry, miles of soapstone countertops and a wonderful eat-at bar for loved ones to gather. Convenient bonus playroom off kitchen could also be used as a breakfast room or office. Handy drop zone cabinets by back door, two deep coat closets by front door, and a guest-friendly powder room round out this level. When you're ready to retire, head upstairs to the massive second level featuring four large bedrooms plus a huge tandem room and three full baths. Big and bright primary suite at the front of the house has tall windows and features a zen en-suite bath with dual sinks and a separate water closet, as well as a large, custom-organized walk-in closet. Three additional bedrooms on this level are all sunny and generously sized, with custom-organized ample closets and large windows, with one connected to a classic en-suite bath. Cheerful and roomy hallway bath with separate tub and shower, a large tandem room (perfect for play, work, or sleeping space), and linen closet with laundry chute complete this level. Walk-up access to the full attic on the third level offers room for future expansion (if ever needed!) or wonderful, convenient storage. Down at the lower level, the high, dry, and superbly sunlit space with 7 1/2 foot high ceilings is the footprint of the whole house and showcases a huge carpeted family room area, a separate play space, an amazing, custom wet bar with granite countertops and a sit-at peninsula, newer laundry space, another bedroom, the fourth full bathroom (perfect for guests or nanny), an exercise space, and loads more storage. Outside, the beautifully designed, lush, private, deep yard encourages alfresco dining, entertaining and living and features an outdoor dining room with lighted, flowering vine-covered pergola, newer full cedar fence with rotless posts, playset and sandbox, and gorgeous evergreens for year-round beauty. A two-car garage (with indoor and outdoor electric vehicle charging) plus three additional parking spaces too! This amazingly well cared for home has been updated throughout and has many highlights - fresh, cheery paint and newer designer lighting, zoned heat and central air, new tankless water heater, in-wall and outdoors surround system, new parking pad, newer gutters and so much more. Fantastic location on a tree-lined, friendly block - walk to all that Oak Park is known for - steps to schools, library, and a short walk to grocery, restaurants, pool, Farmers' Market, the El, and more. Elegant, sunlit home has classic features that work for today's modern living and is the one you've been waiting for - all you have to do is move in, unpack, spread out and get ready for summer! Welcome home!
Property Specifics
| Single Family | |
| — | |
| — | |
| 1923 | |
| — | |
| — | |
| No | |
| 0.2 |
| Cook | |
| — | |
| 0 / Not Applicable | |
| — | |
| — | |
| — | |
| 11402055 | |
| 16053220060000 |
Nearby Schools
| NAME: | DISTRICT: | DISTANCE: | |
|---|---|---|---|
|
Grade School
Whittier Elementary School |
97 | — | |
|
Middle School
Gwendolyn Brooks Middle School |
97 | Not in DB | |
|
High School
Oak Park & River Forest High Sch |
200 | Not in DB | |
Property History
| DATE: | EVENT: | PRICE: | SOURCE: |
|---|---|---|---|
| 16 Mar, 2016 | Sold | $801,000 | MRED MLS |
| 5 Feb, 2016 | Under contract | $839,000 | MRED MLS |
| 1 Feb, 2016 | Listed for sale | $839,000 | MRED MLS |
| 1 Jul, 2022 | Sold | $930,000 | MRED MLS |
| 15 May, 2022 | Under contract | $890,000 | MRED MLS |
| 12 May, 2022 | Listed for sale | $890,000 | MRED MLS |
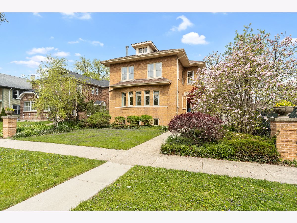
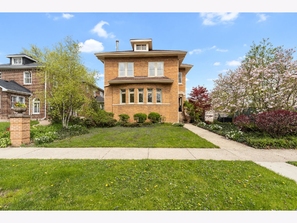
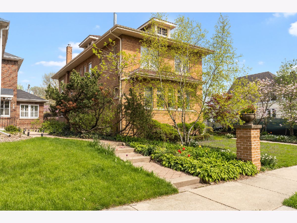
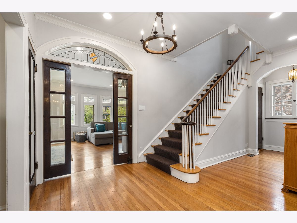
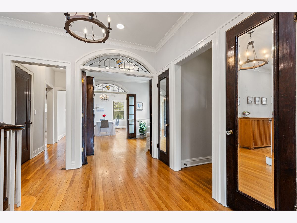
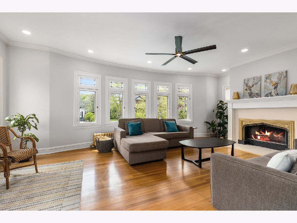
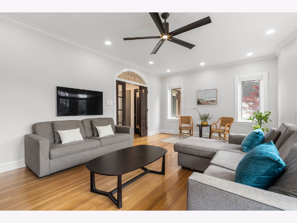
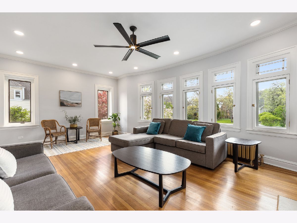
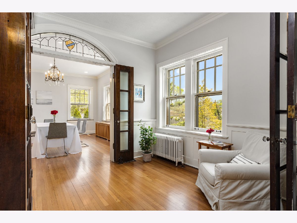
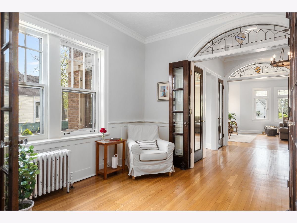
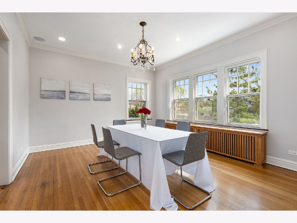
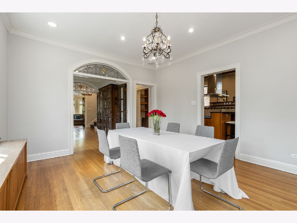
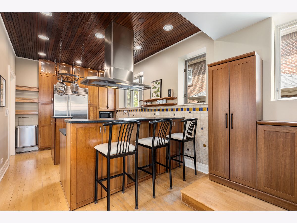
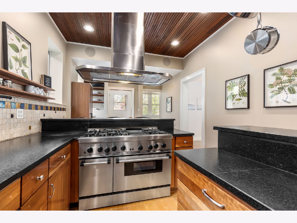
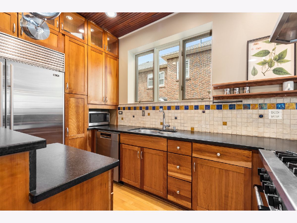
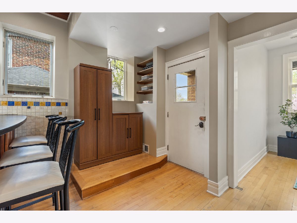
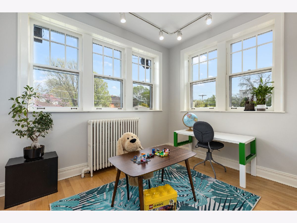
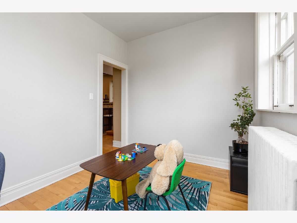
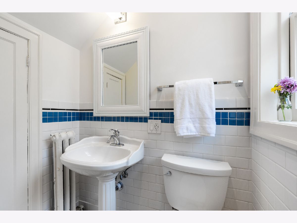
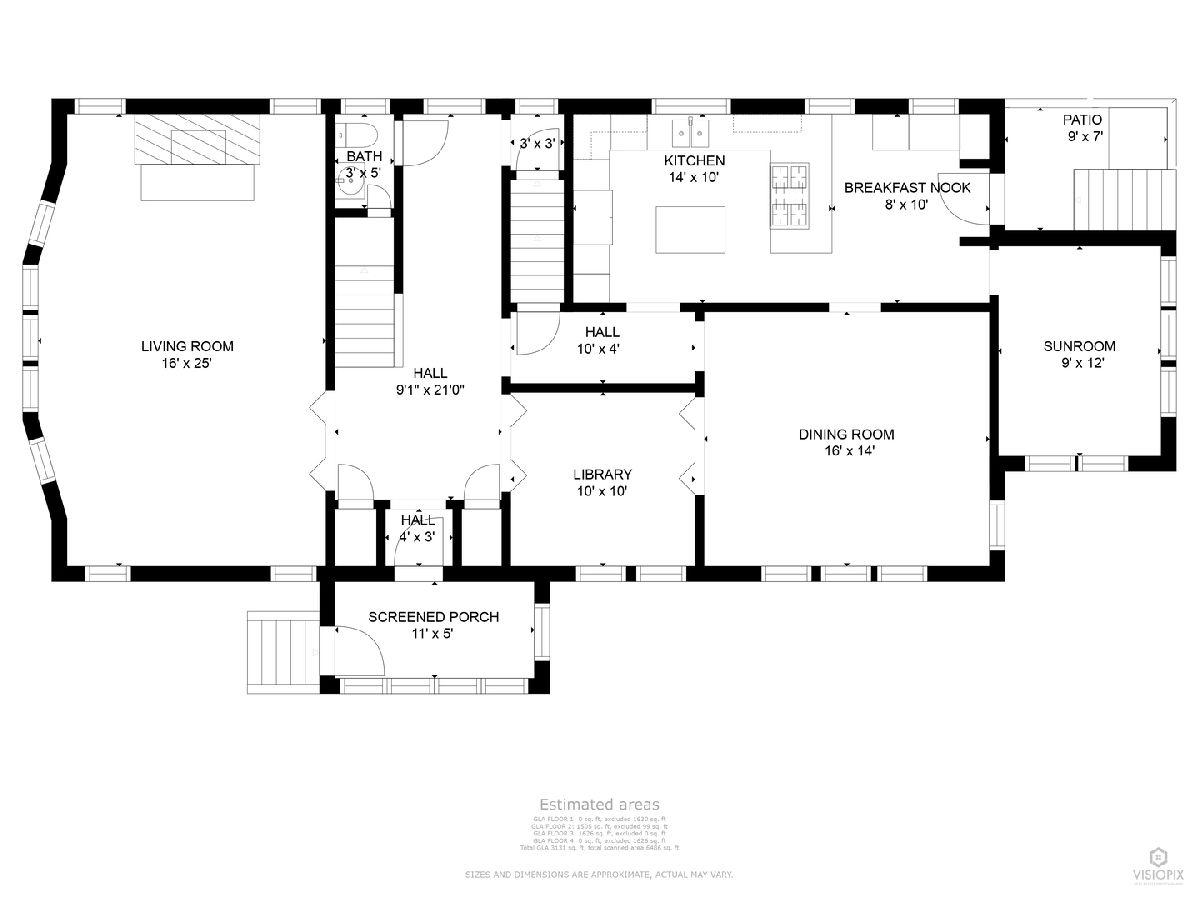
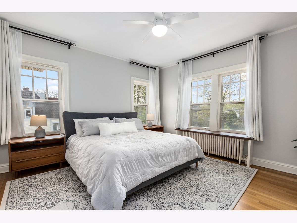
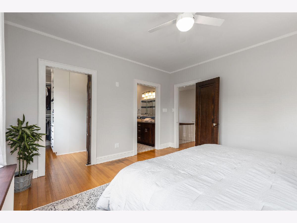
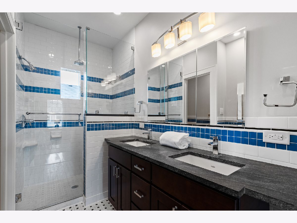
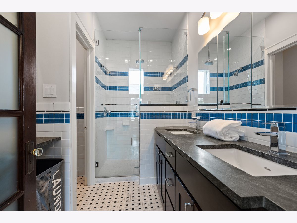
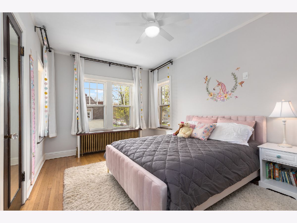
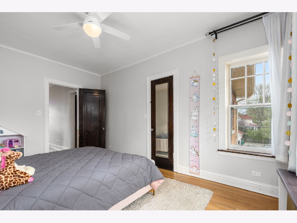
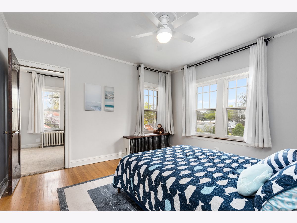
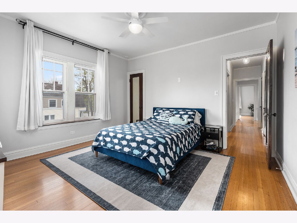
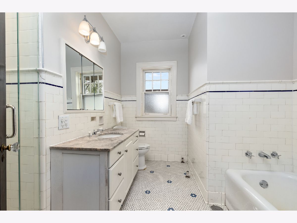
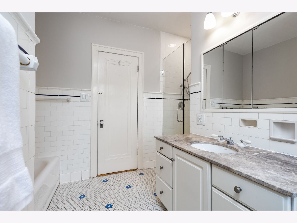
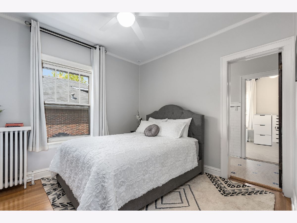
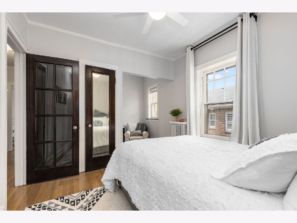
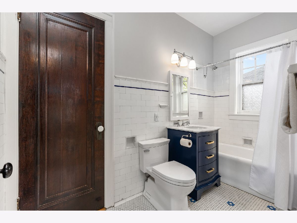
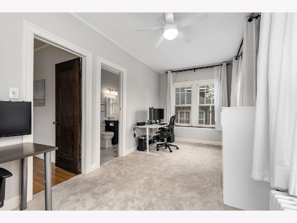
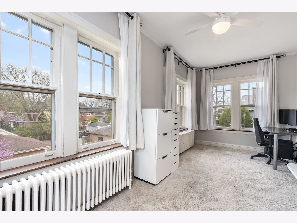
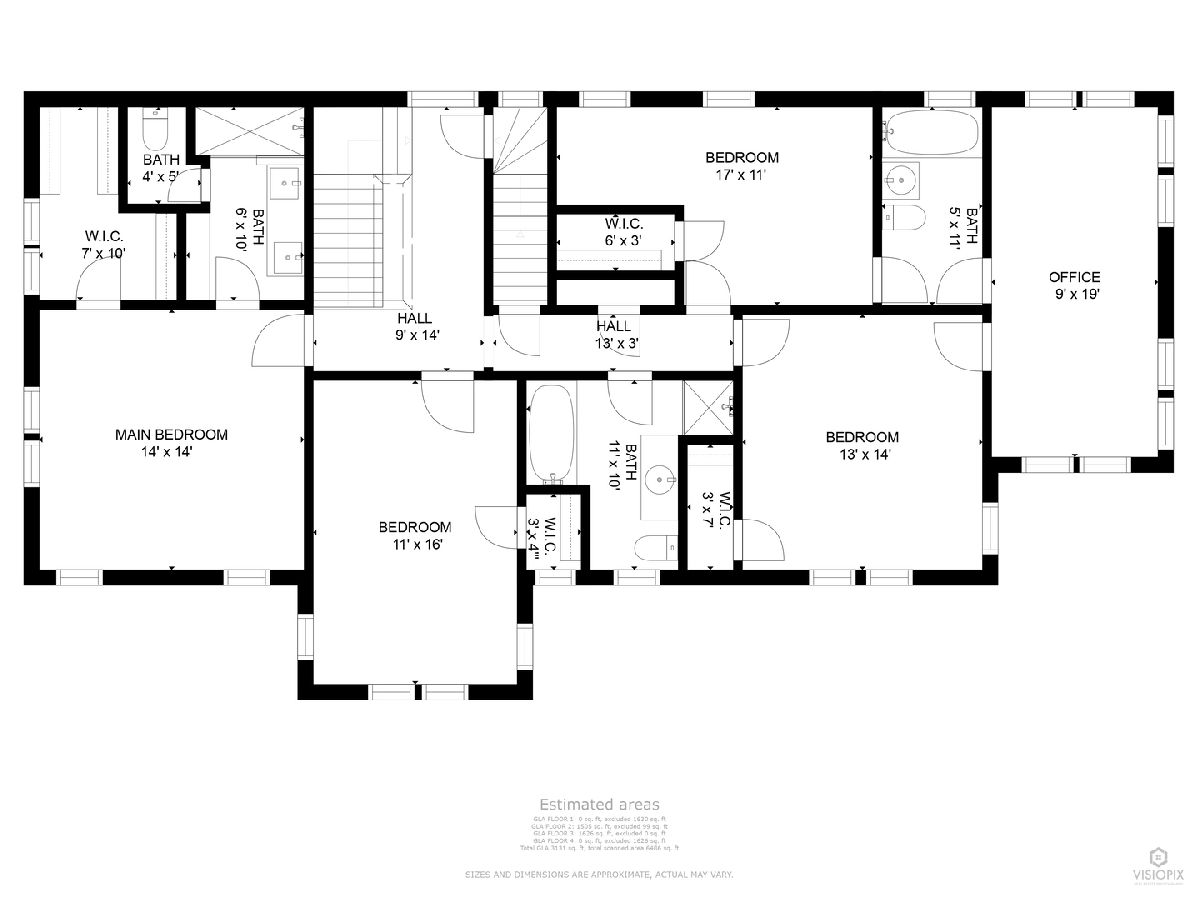
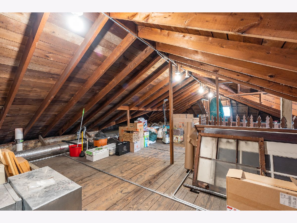
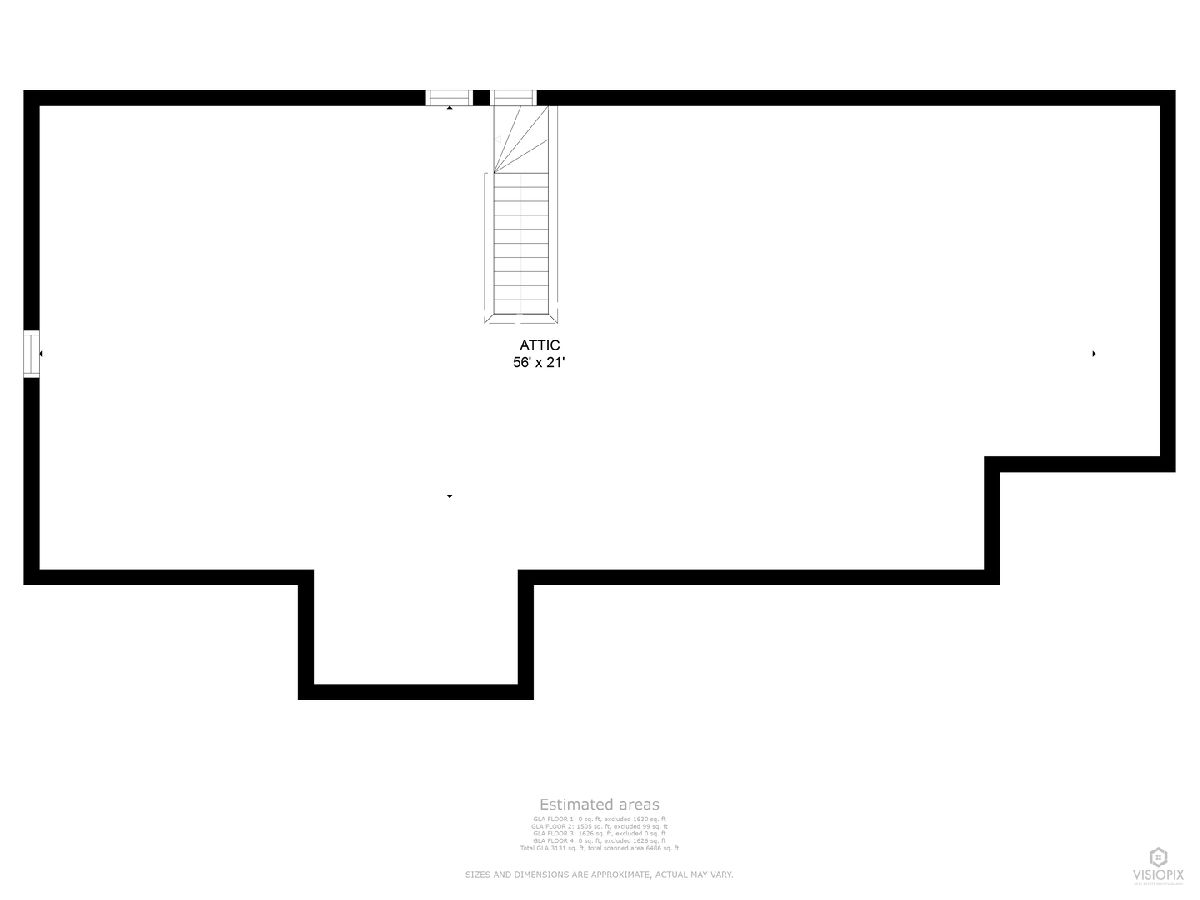
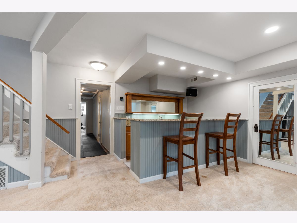
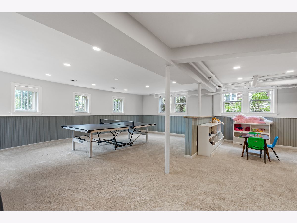
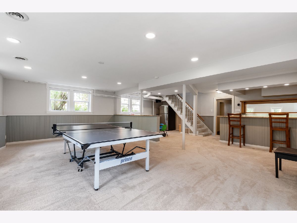
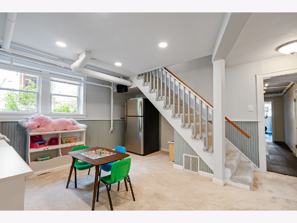
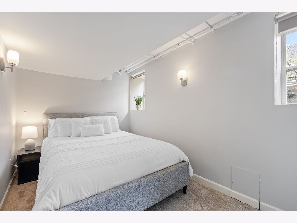
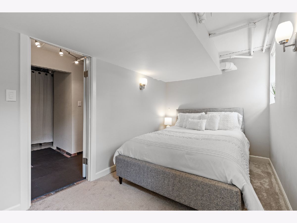
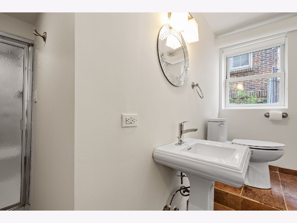
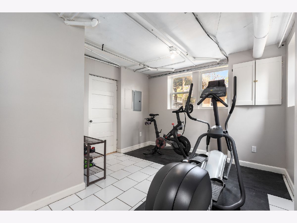
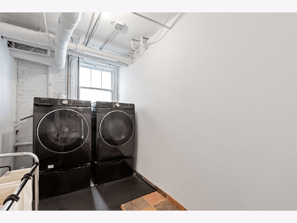
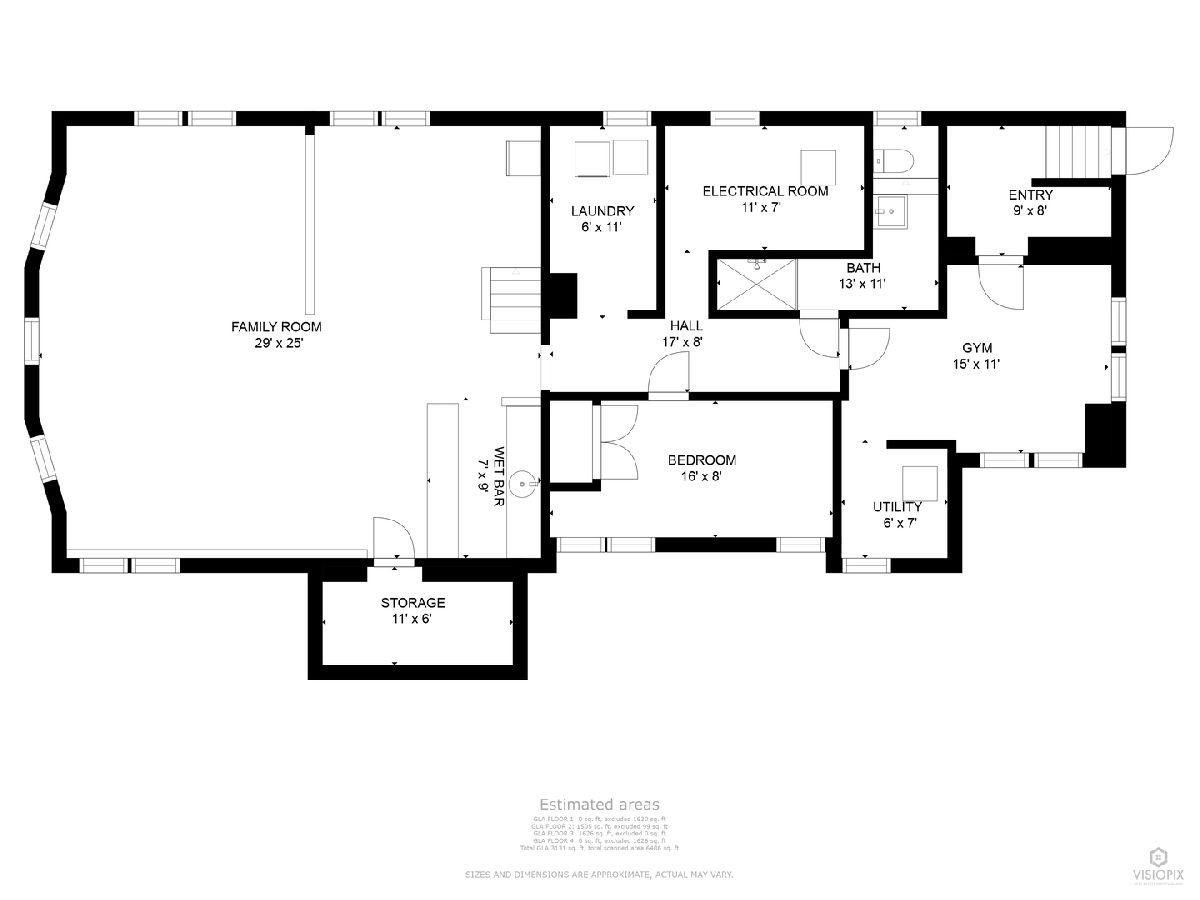
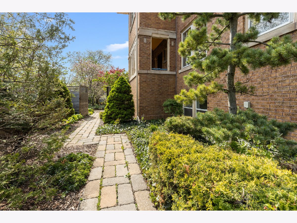
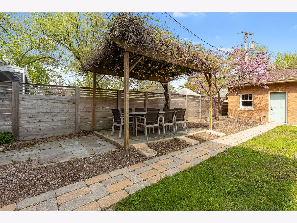
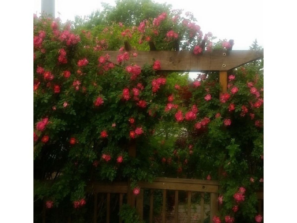
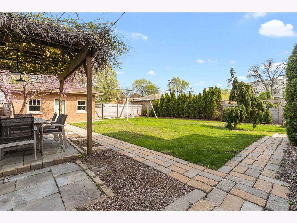
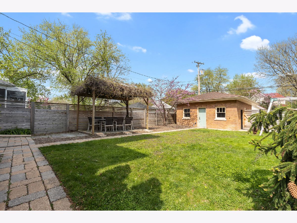
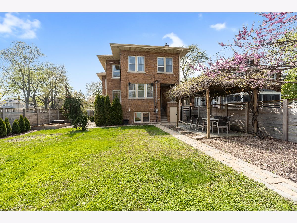
Room Specifics
Total Bedrooms: 5
Bedrooms Above Ground: 4
Bedrooms Below Ground: 1
Dimensions: —
Floor Type: —
Dimensions: —
Floor Type: —
Dimensions: —
Floor Type: —
Dimensions: —
Floor Type: —
Full Bathrooms: 5
Bathroom Amenities: Separate Shower,Double Sink,Soaking Tub
Bathroom in Basement: 1
Rooms: —
Basement Description: Finished,Exterior Access,Rec/Family Area,Sleeping Area,Storage Space
Other Specifics
| 2 | |
| — | |
| Concrete,Off Alley | |
| — | |
| — | |
| 50 X 171 | |
| Full,Interior Stair,Unfinished | |
| — | |
| — | |
| — | |
| Not in DB | |
| — | |
| — | |
| — | |
| — |
Tax History
| Year | Property Taxes |
|---|---|
| 2016 | $14,740 |
| 2022 | $15,591 |
Contact Agent
Nearby Similar Homes
Nearby Sold Comparables
Contact Agent
Listing Provided By
Baird & Warner, Inc.





