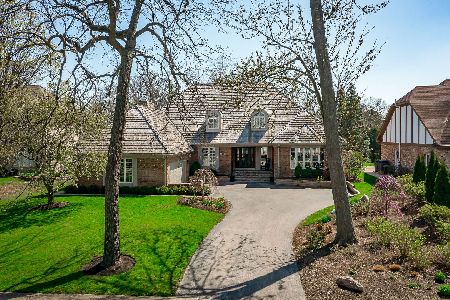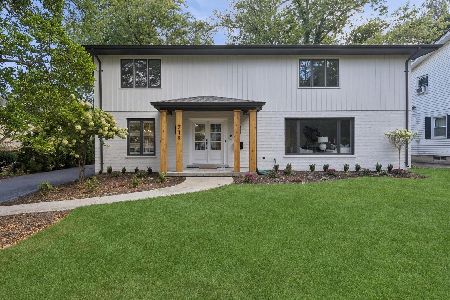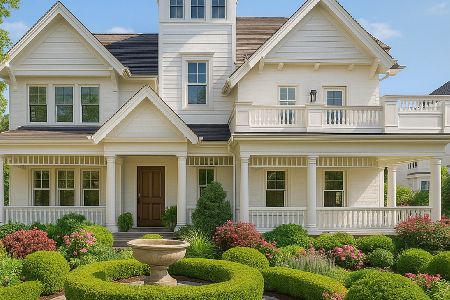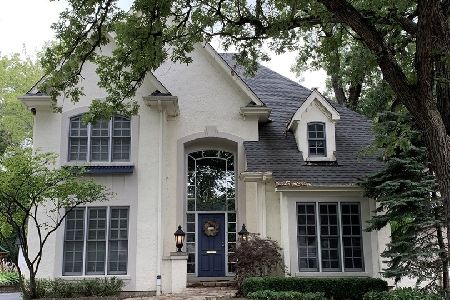528 Garfield Street, Hinsdale, Illinois 60521
$2,075,000
|
Sold
|
|
| Status: | Closed |
| Sqft: | 5,600 |
| Cost/Sqft: | $393 |
| Beds: | 4 |
| Baths: | 6 |
| Year Built: | 2023 |
| Property Taxes: | $7,355 |
| Days On Market: | 704 |
| Lot Size: | 0,15 |
Description
Now Completed New Construction on the quiet corner of Minneola and Garfield on a large lot of 50x185 is ready for occupancy. Enjoy the Holidays in a brand new home!! Approx. 4000 sq ft above ground finished 3 floors. Lower level finished adds an additional 1600 sq ft. Opulent vaulted ceiling master bedroom and first floor office. Hardwood floors throughout first, second and third floors. 10' ceiling height on first floor. 9' ceiling height for other levels. The grey and white color tone is a dream come true for the latest in interior finishes. The custom white kitchen is open and bright with a huge quartzite island with extra seating. A butlers pantry with wine refrigerator is convenient to the many entertaining first floor areas. Every bathroom is artfully designed with beautiful marble or porcelain tile designs. Large mudroom off kitchen adjacent to the garage. Blueprints in additional info. Elementary school is a two block walk and easy 10 minute walk to train and town.
Property Specifics
| Single Family | |
| — | |
| — | |
| 2023 | |
| — | |
| — | |
| No | |
| 0.15 |
| Du Page | |
| — | |
| — / Not Applicable | |
| — | |
| — | |
| — | |
| 11919100 | |
| 0901125008 |
Nearby Schools
| NAME: | DISTRICT: | DISTANCE: | |
|---|---|---|---|
|
Grade School
The Lane Elementary School |
181 | — | |
|
Middle School
Hinsdale Middle School |
181 | Not in DB | |
|
High School
Hinsdale Central High School |
86 | Not in DB | |
Property History
| DATE: | EVENT: | PRICE: | SOURCE: |
|---|---|---|---|
| 5 Feb, 2024 | Sold | $2,075,000 | MRED MLS |
| 27 Nov, 2023 | Under contract | $2,200,000 | MRED MLS |
| 28 Oct, 2023 | Listed for sale | $2,200,000 | MRED MLS |








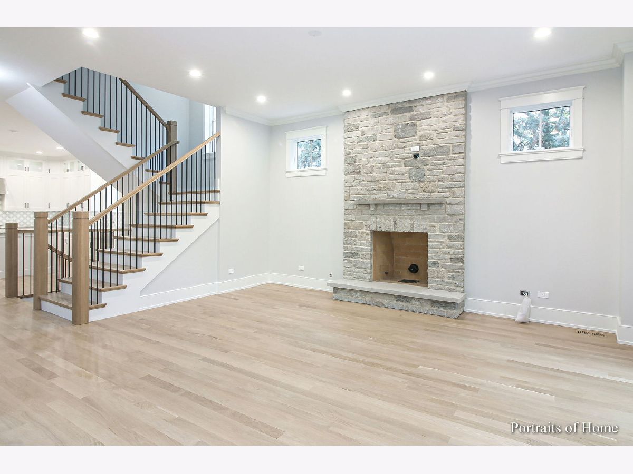


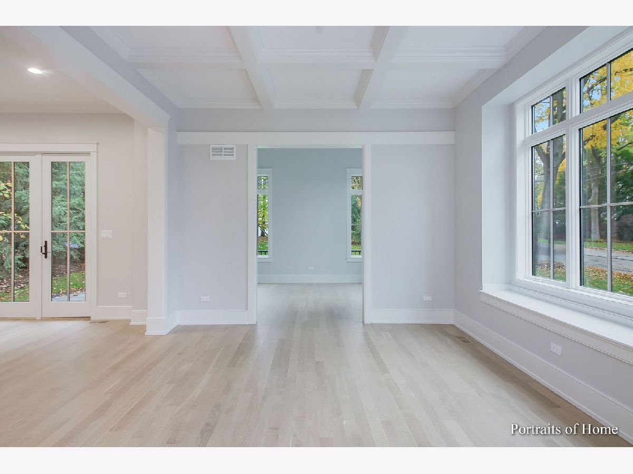


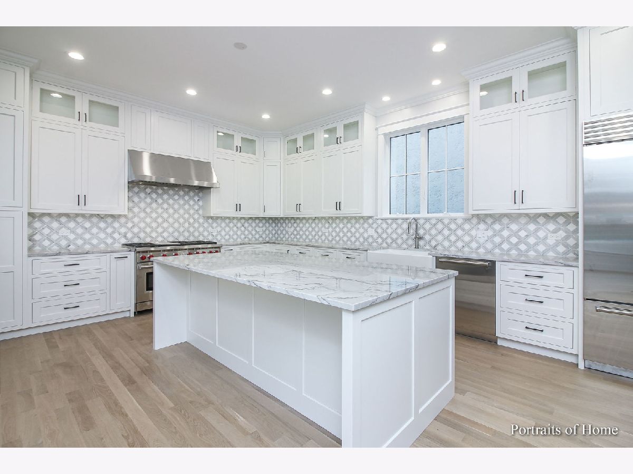


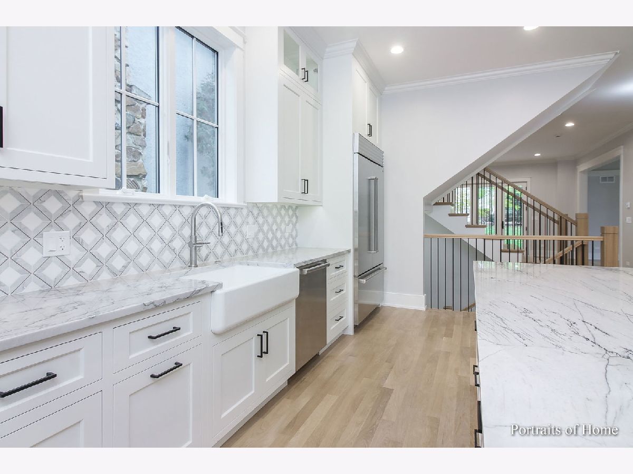














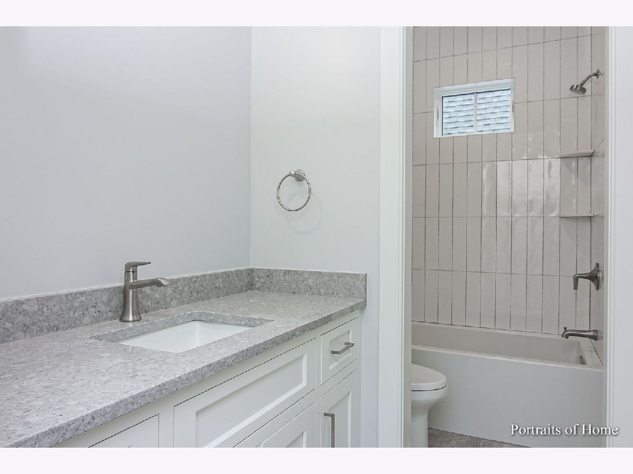


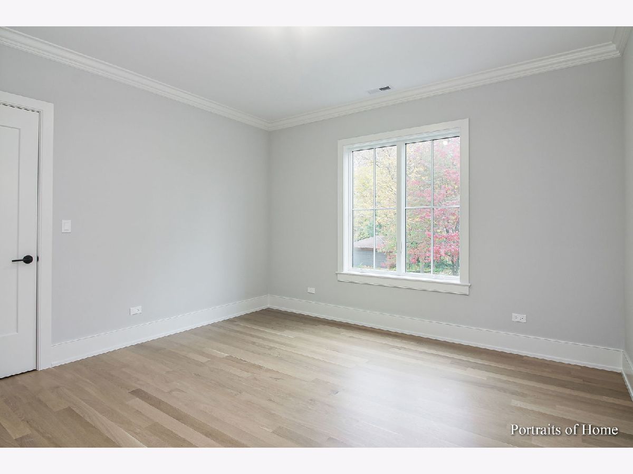
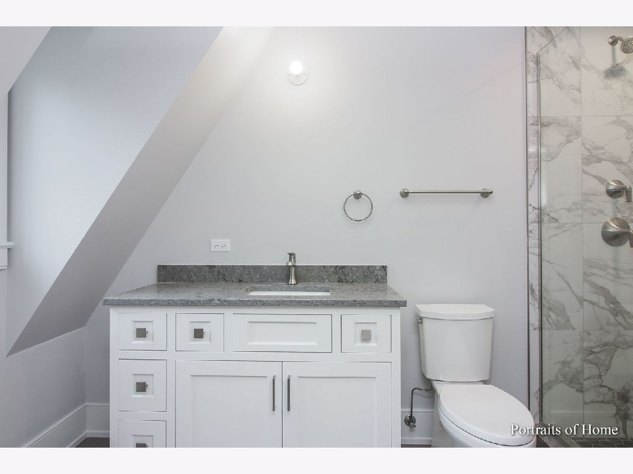


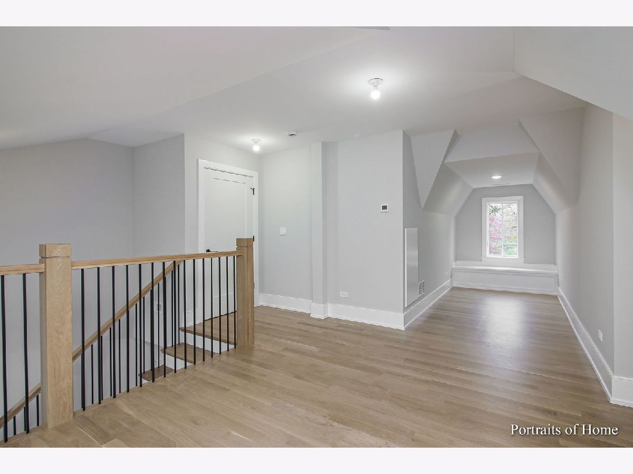





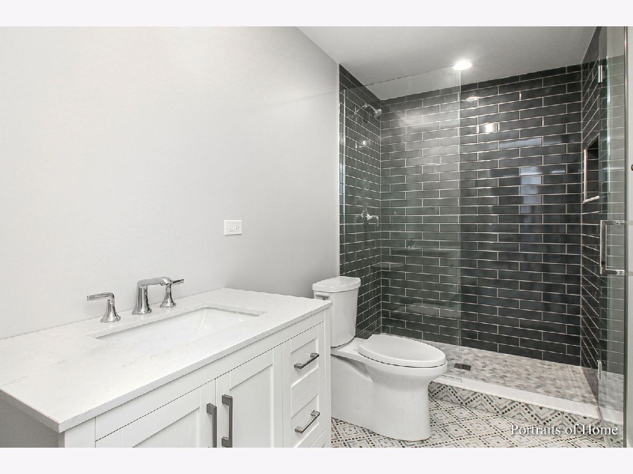
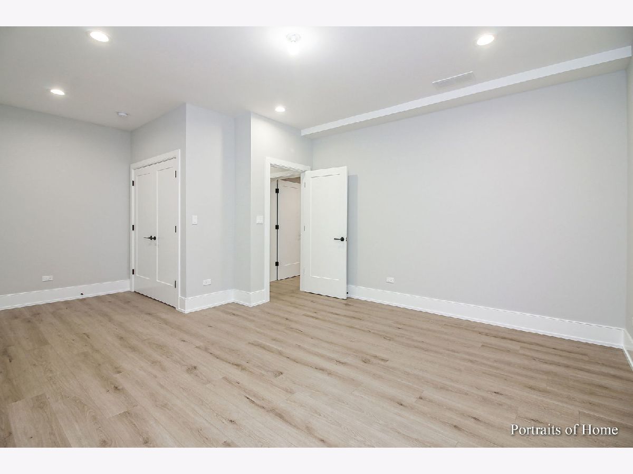

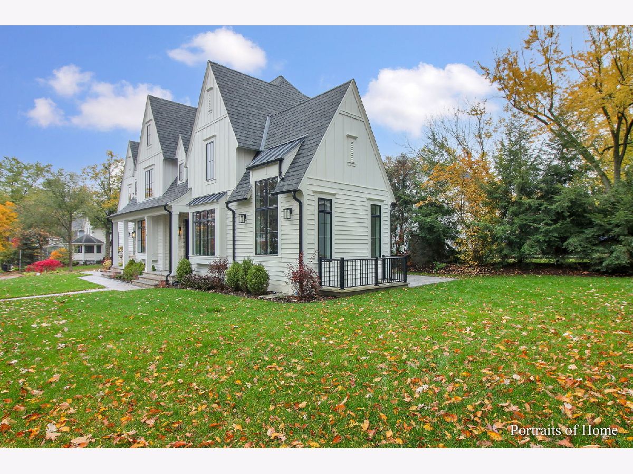
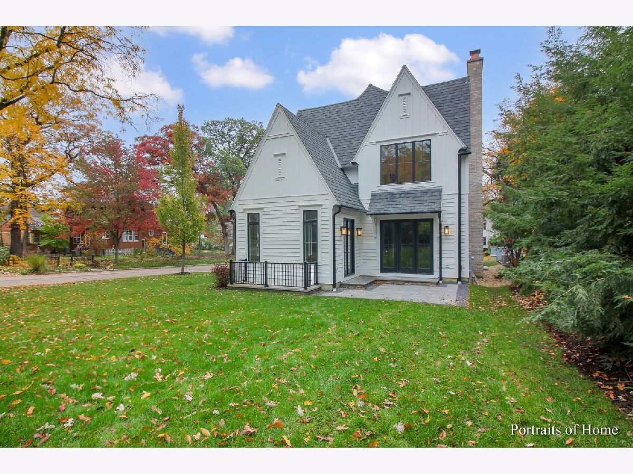
Room Specifics
Total Bedrooms: 5
Bedrooms Above Ground: 4
Bedrooms Below Ground: 1
Dimensions: —
Floor Type: —
Dimensions: —
Floor Type: —
Dimensions: —
Floor Type: —
Dimensions: —
Floor Type: —
Full Bathrooms: 6
Bathroom Amenities: Separate Shower,Double Sink,Garden Tub
Bathroom in Basement: 1
Rooms: —
Basement Description: Finished
Other Specifics
| 2 | |
| — | |
| Concrete,Side Drive | |
| — | |
| — | |
| 50X185 | |
| — | |
| — | |
| — | |
| — | |
| Not in DB | |
| — | |
| — | |
| — | |
| — |
Tax History
| Year | Property Taxes |
|---|---|
| 2024 | $7,355 |
Contact Agent
Nearby Similar Homes
Nearby Sold Comparables
Contact Agent
Listing Provided By
Berkshire Hathaway HomeServices Chicago

