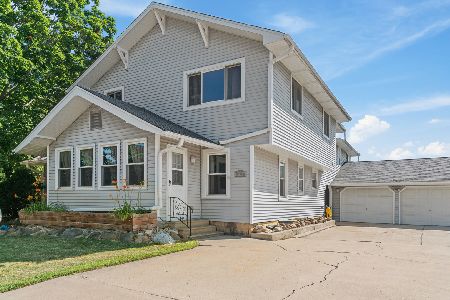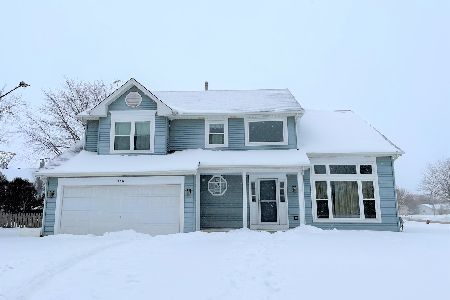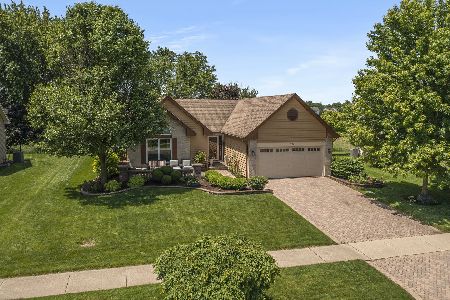528 Parkview Court, Oswego, Illinois 60543
$238,000
|
Sold
|
|
| Status: | Closed |
| Sqft: | 2,607 |
| Cost/Sqft: | $96 |
| Beds: | 3 |
| Baths: | 3 |
| Year Built: | 1993 |
| Property Taxes: | $7,535 |
| Days On Market: | 3565 |
| Lot Size: | 0,25 |
Description
Don't miss this beautiful l home on a cul-de-sac lot in Lakeview Estates. Kitchen features updated cabinets, stainless steel appliances and hardwood floors. The kitchen is open to the family room which has wood floors, a cathedral ceiling and a fireplace to keep you warm in the Winter. The huge heated sunroom is perfect for an additional family room or playroom for the kids. The open loft overlooks the first floor and could be converted to a spacious 4th bedroom or a great craft room. Recently redone master bath includes a barrier free walk in shower, new cabinets, countertops and heated floors. Ceiling fans in all bedrooms, cathedral ceiling in the large master bedroom, along with a master closet that includes quality built in shelving. Newer 50 gallon water heater, 200 AMP service, whole house surge protector, R/O system and humidifier. Don't miss great opportunity to own a home in Lakeview Estates just minutes to downtown, parks, ponds and in the highly rated 308 school district.
Property Specifics
| Single Family | |
| — | |
| Colonial | |
| 1993 | |
| Partial | |
| — | |
| No | |
| 0.25 |
| Kendall | |
| Lakeview Estates | |
| 120 / Annual | |
| None | |
| Public | |
| Public Sewer | |
| 09209884 | |
| 0320180009 |
Nearby Schools
| NAME: | DISTRICT: | DISTANCE: | |
|---|---|---|---|
|
Grade School
Prairie Point Elementary School |
308 | — | |
|
Middle School
Traughber Junior High School |
308 | Not in DB | |
|
High School
Oswego High School |
308 | Not in DB | |
Property History
| DATE: | EVENT: | PRICE: | SOURCE: |
|---|---|---|---|
| 1 Sep, 2016 | Sold | $238,000 | MRED MLS |
| 27 Jul, 2016 | Under contract | $250,000 | MRED MLS |
| — | Last price change | $254,900 | MRED MLS |
| 27 Apr, 2016 | Listed for sale | $259,000 | MRED MLS |
Room Specifics
Total Bedrooms: 3
Bedrooms Above Ground: 3
Bedrooms Below Ground: 0
Dimensions: —
Floor Type: Carpet
Dimensions: —
Floor Type: Carpet
Full Bathrooms: 3
Bathroom Amenities: —
Bathroom in Basement: 0
Rooms: Loft,Heated Sun Room
Basement Description: Unfinished
Other Specifics
| 2 | |
| Concrete Perimeter | |
| Asphalt | |
| Patio, Porch | |
| Corner Lot,Cul-De-Sac | |
| 86 X 156 X 80 X 121 | |
| — | |
| Full | |
| Vaulted/Cathedral Ceilings, Hardwood Floors, First Floor Laundry | |
| Range, Microwave, Dishwasher, Refrigerator, Disposal | |
| Not in DB | |
| — | |
| — | |
| — | |
| Gas Log, Gas Starter |
Tax History
| Year | Property Taxes |
|---|---|
| 2016 | $7,535 |
Contact Agent
Nearby Similar Homes
Nearby Sold Comparables
Contact Agent
Listing Provided By
Keller Williams Fox Valley Realty











