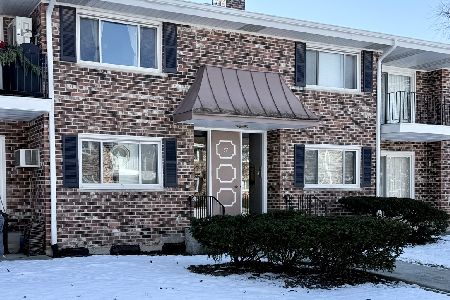528 Pershing Avenue, Glen Ellyn, Illinois 60137
$187,515
|
Sold
|
|
| Status: | Closed |
| Sqft: | 1,248 |
| Cost/Sqft: | $150 |
| Beds: | 3 |
| Baths: | 2 |
| Year Built: | 1994 |
| Property Taxes: | $4,096 |
| Days On Market: | 1668 |
| Lot Size: | 0,00 |
Description
Just try to find a 3 bedroom/2 full bath condo in Glen Ellyn under $200K. Well here it is! Sought after 3 bedroom corner unit with no shared internal walls and 3 exterior exposures that capture the light and breeze. Renovated white kitchen features an island with generous counter space and breakfast bar, perfect for cooking & entertaining. Open floor plan living space boasts brick floor to ceiling gas log fireplace. Then step outside to the private balcony for peaceful sunset views. Double wood paneled doors lead to the 3rd bedroom that can double as a home office/multi-purpose room or separate dining room. The primary bedroom boasts a private renovated bath (2019) with oversized shower, crown molding, double closets and lots of windows. Corner windows and generous closet space are featured in the second bedroom. Hall bath offers ceramic flooring and surround. Note the full size laundry room with plenty of shelving & storage. Your peace of mind and security are enhanced with the heated first level garage. Find there a large, secure storage closet as well. There's additional exterior parking spaces in back. Building access is conveniently provided both from the front & back for ease of entry. Hot water heater new 2018 and Furnace & A/C new in 2017. This home is perfectly sited with easy access to shopping, parks, The Links Golf(27 holes), restaurants, commuter bus, College of DuPage & in-town Glen Ellyn amenities. Minutes to I88/355/53. Discover this affordable 3 bedroom condo in sought after Glen Ellyn and make it your next home. Not available as a rental property.
Property Specifics
| Condos/Townhomes | |
| 2 | |
| — | |
| 1994 | |
| None | |
| — | |
| No | |
| — |
| Du Page | |
| — | |
| 311 / Monthly | |
| Parking,Insurance,Exterior Maintenance,Lawn Care,Scavenger,Snow Removal | |
| Lake Michigan,Public | |
| Public Sewer | |
| 11144056 | |
| 0523132001 |
Nearby Schools
| NAME: | DISTRICT: | DISTANCE: | |
|---|---|---|---|
|
Grade School
Park View Elementary School |
89 | — | |
|
Middle School
Glen Crest Middle School |
89 | Not in DB | |
|
High School
Glenbard South High School |
87 | Not in DB | |
Property History
| DATE: | EVENT: | PRICE: | SOURCE: |
|---|---|---|---|
| 13 Jun, 2013 | Sold | $140,000 | MRED MLS |
| 7 Apr, 2013 | Under contract | $149,900 | MRED MLS |
| 10 Mar, 2013 | Listed for sale | $149,900 | MRED MLS |
| 13 Aug, 2021 | Sold | $187,515 | MRED MLS |
| 6 Jul, 2021 | Under contract | $187,515 | MRED MLS |
| 3 Jul, 2021 | Listed for sale | $187,515 | MRED MLS |
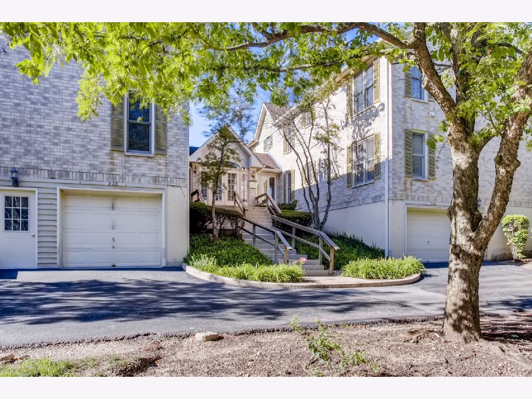
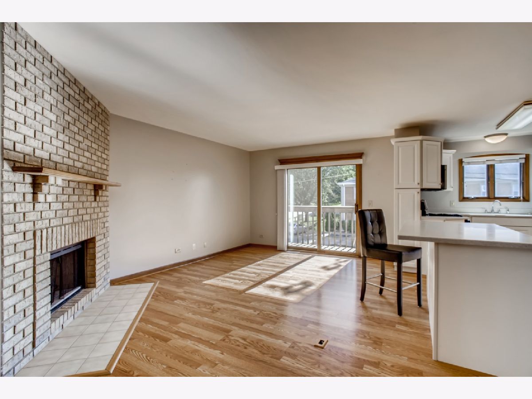
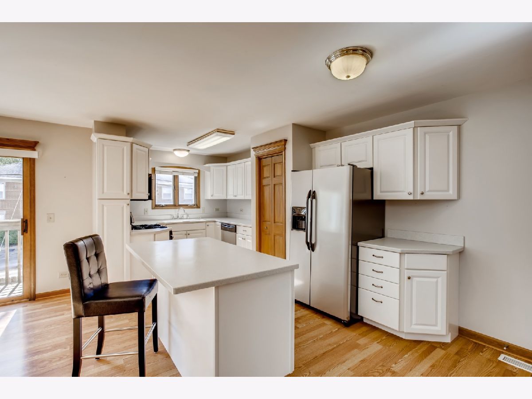
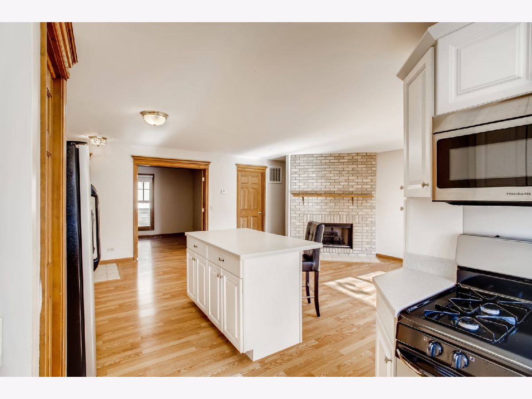
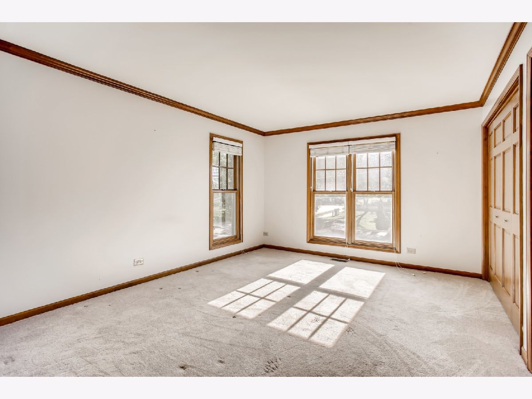
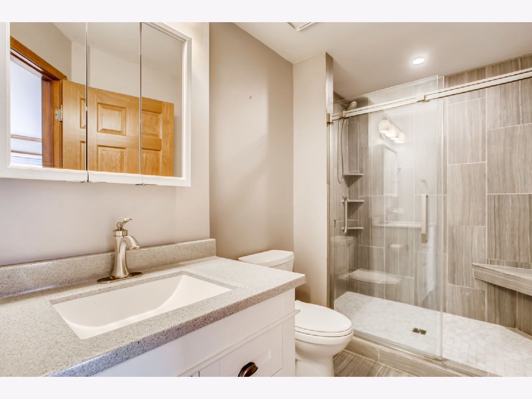
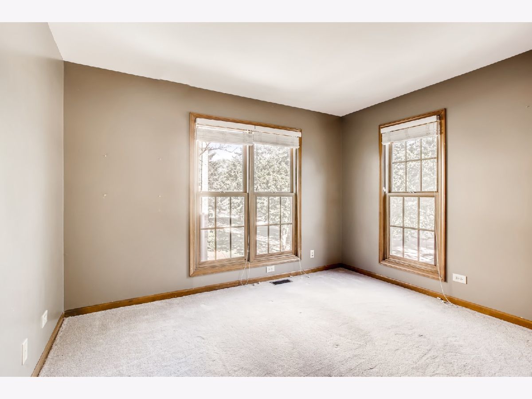
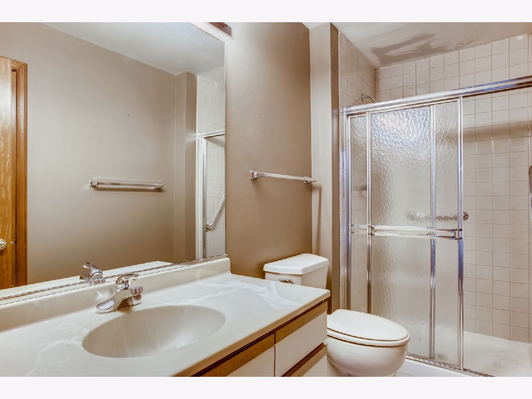
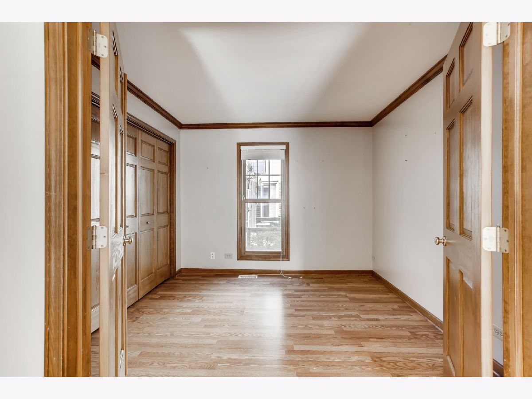
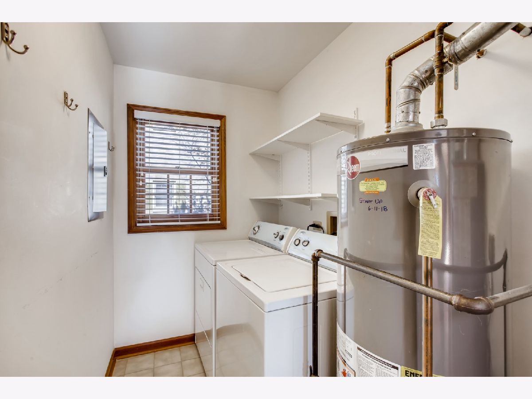
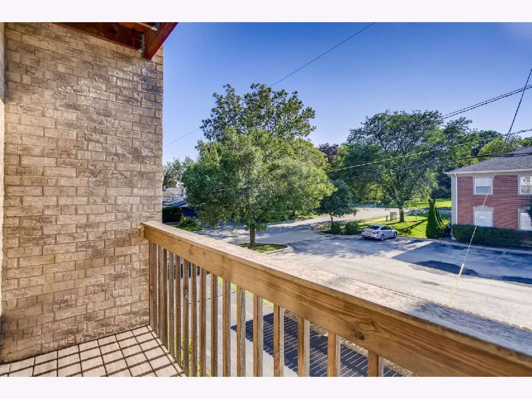
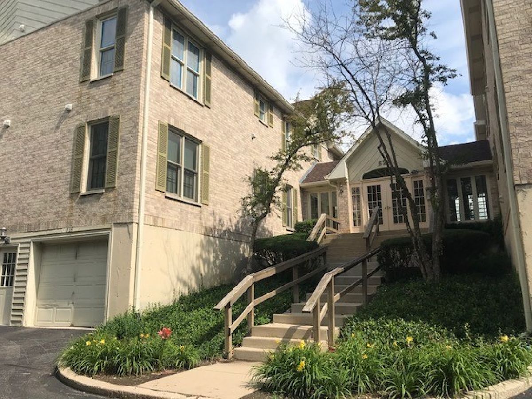
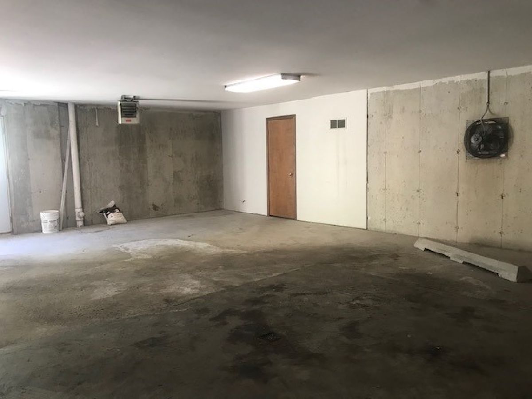
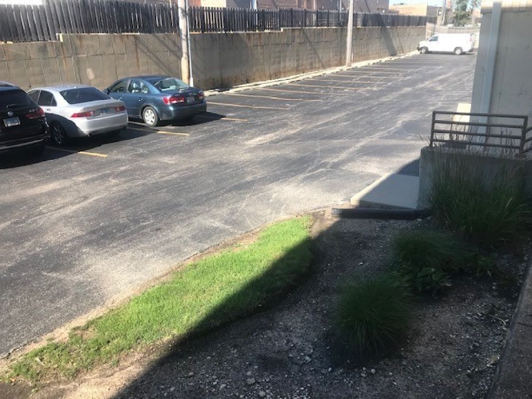
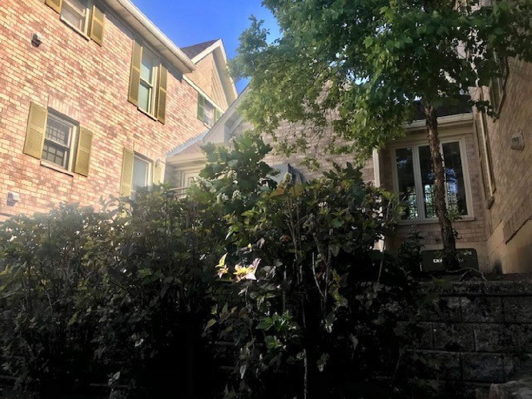
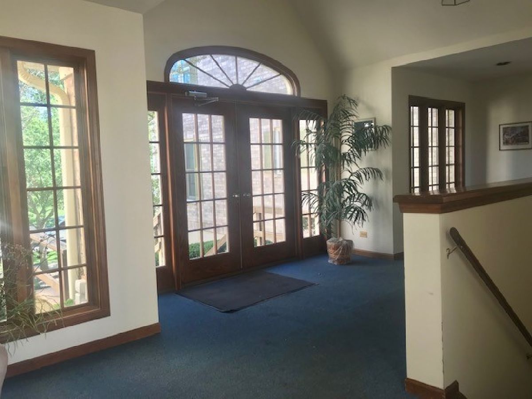
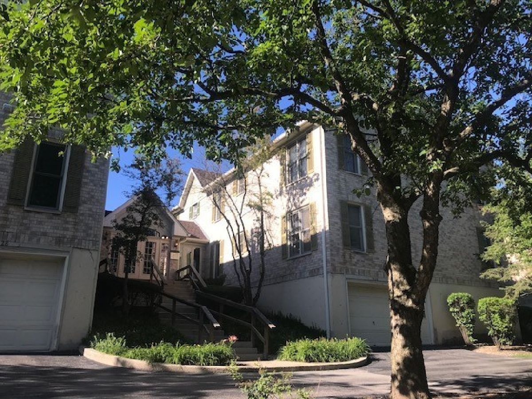
Room Specifics
Total Bedrooms: 3
Bedrooms Above Ground: 3
Bedrooms Below Ground: 0
Dimensions: —
Floor Type: Carpet
Dimensions: —
Floor Type: Wood Laminate
Full Bathrooms: 2
Bathroom Amenities: Separate Shower
Bathroom in Basement: 0
Rooms: No additional rooms
Basement Description: None
Other Specifics
| 1 | |
| Concrete Perimeter | |
| Asphalt | |
| Balcony, End Unit | |
| Corner Lot | |
| COMMON | |
| — | |
| Full | |
| Wood Laminate Floors, Laundry Hook-Up in Unit, Storage, Open Floorplan, Some Carpeting | |
| Range, Microwave, Dishwasher, Refrigerator, Washer, Dryer | |
| Not in DB | |
| — | |
| — | |
| Storage | |
| Gas Log |
Tax History
| Year | Property Taxes |
|---|---|
| 2013 | $3,138 |
| 2021 | $4,096 |
Contact Agent
Nearby Similar Homes
Nearby Sold Comparables
Contact Agent
Listing Provided By
RE/MAX Suburban

