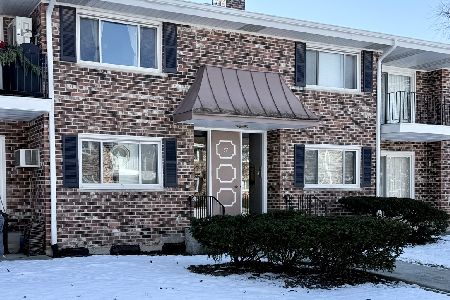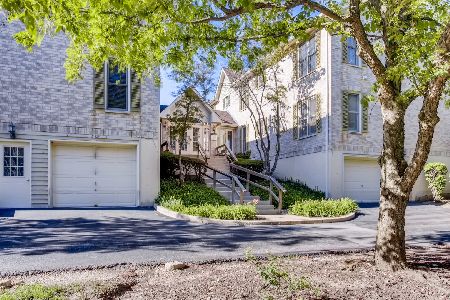528 Pershing Avenue, Glen Ellyn, Illinois 60137
$177,000
|
Sold
|
|
| Status: | Closed |
| Sqft: | 1,248 |
| Cost/Sqft: | $150 |
| Beds: | 3 |
| Baths: | 2 |
| Year Built: | 1994 |
| Property Taxes: | $3,136 |
| Days On Market: | 2844 |
| Lot Size: | 0,00 |
Description
Don't miss this rare 3 bedroom, 2 bath condo in Glen Ellyn with in-unit laundry room and secure garage parking! The lovely kitchen offers lots of cabinet space plus a pantry closet, stainless steel appliances & breakfast bar that opens to the bright & sunny living room w/fireplace, ceiling fan & sliding door opening to the private balcony. The master bedroom has 2 large closets, bright and sunny windows, ceiling fan, crown molding & a private master bath with a shower/tub combo. Bedroom 2 has large, sunny windows & a large closet while bedroom 3 makes a perfect office/bonus room with a large closet, crown molding and lovely French doors. Other features include a 2nd full bath with a shower, private laundry room with washer & dryer, beautiful trim work, newer AC unit, newer hot water heater, newer furnace and private garage parking. Close to grocery store, restaurants, shopping, parks & expressways.
Property Specifics
| Condos/Townhomes | |
| 1 | |
| — | |
| 1994 | |
| None | |
| — | |
| No | |
| — |
| Du Page | |
| — | |
| 315 / Monthly | |
| Insurance,Exterior Maintenance,Lawn Care,Snow Removal | |
| Lake Michigan | |
| Public Sewer | |
| 09916006 | |
| 0523132004 |
Property History
| DATE: | EVENT: | PRICE: | SOURCE: |
|---|---|---|---|
| 6 Feb, 2013 | Sold | $124,500 | MRED MLS |
| 7 Dec, 2012 | Under contract | $149,000 | MRED MLS |
| 6 Aug, 2012 | Listed for sale | $149,000 | MRED MLS |
| 31 Jul, 2018 | Sold | $177,000 | MRED MLS |
| 15 Jun, 2018 | Under contract | $187,000 | MRED MLS |
| — | Last price change | $192,000 | MRED MLS |
| 13 Apr, 2018 | Listed for sale | $192,000 | MRED MLS |
| 4 Aug, 2023 | Sold | $245,000 | MRED MLS |
| 24 Jun, 2023 | Under contract | $245,000 | MRED MLS |
| 13 Apr, 2023 | Listed for sale | $245,000 | MRED MLS |
Room Specifics
Total Bedrooms: 3
Bedrooms Above Ground: 3
Bedrooms Below Ground: 0
Dimensions: —
Floor Type: Carpet
Dimensions: —
Floor Type: Carpet
Full Bathrooms: 2
Bathroom Amenities: —
Bathroom in Basement: 0
Rooms: No additional rooms
Basement Description: None
Other Specifics
| 1 | |
| — | |
| — | |
| — | |
| — | |
| COMMON | |
| — | |
| Full | |
| First Floor Bedroom, First Floor Laundry, First Floor Full Bath, Laundry Hook-Up in Unit, Storage | |
| Range, Microwave, Dishwasher, Refrigerator, Washer, Dryer, Stainless Steel Appliance(s) | |
| Not in DB | |
| — | |
| — | |
| Storage, Security Door Lock(s) | |
| Wood Burning, Gas Starter |
Tax History
| Year | Property Taxes |
|---|---|
| 2013 | $2,946 |
| 2018 | $3,136 |
| 2023 | $3,980 |
Contact Agent
Nearby Similar Homes
Nearby Sold Comparables
Contact Agent
Listing Provided By
RE/MAX Suburban






