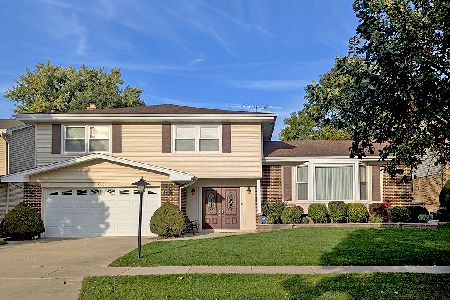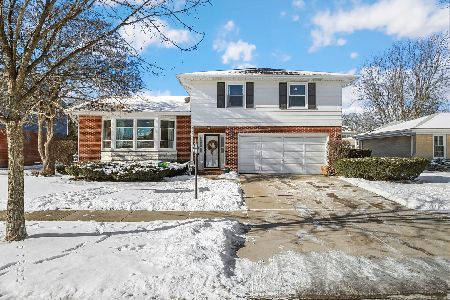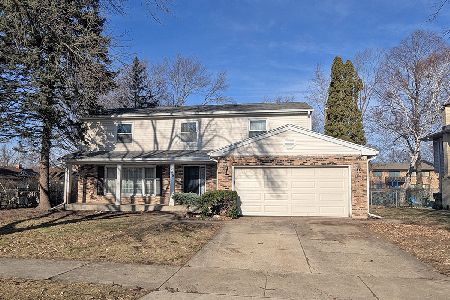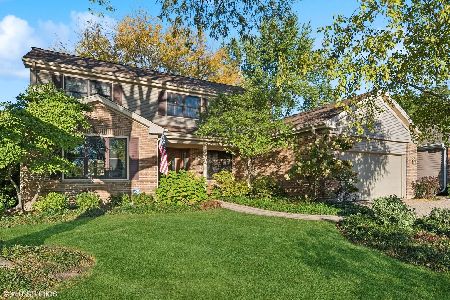528 Suffield Drive, Arlington Heights, Illinois 60004
$539,900
|
Sold
|
|
| Status: | Closed |
| Sqft: | 2,498 |
| Cost/Sqft: | $216 |
| Beds: | 4 |
| Baths: | 3 |
| Year Built: | 1986 |
| Property Taxes: | $9,508 |
| Days On Market: | 1587 |
| Lot Size: | 0,22 |
Description
Original owners have kept their family home in great shape! Large home with 2500 sq ft! Welcome into the foyer with hardwood floors leading to either the large separate dining room or living room that opens to family room with cozy brick fireplace.Newer 3 panel sliding door open to a well landscaped and beautiful patio area. Upscaled appliances, and silestone kitchen counters. Hardwood floors in entry, dining room, kitchen and family room. A great place to gather is the finished basement with a separate room for the kids to play, . 6 panel doors and crown molding throughout the 1st floor. Updated baths-large 1st floor laundry area. Roof replaced in 2018 New hot water heater 2019 Easy care yard with lawn sprinkling system. Stamped concrete driveway and walkway. Short walk to the elementary school/Large Park and Camelot Community Center.
Property Specifics
| Single Family | |
| — | |
| Colonial | |
| 1986 | |
| Full | |
| — | |
| No | |
| 0.22 |
| Cook | |
| — | |
| — / Not Applicable | |
| None | |
| Lake Michigan | |
| Sewer-Storm | |
| 11257025 | |
| 03171180220000 |
Nearby Schools
| NAME: | DISTRICT: | DISTANCE: | |
|---|---|---|---|
|
Grade School
Ivy Hill Elementary School |
25 | — | |
|
Middle School
Thomas Middle School |
25 | Not in DB | |
|
High School
Buffalo Grove High School |
214 | Not in DB | |
Property History
| DATE: | EVENT: | PRICE: | SOURCE: |
|---|---|---|---|
| 17 Dec, 2021 | Sold | $539,900 | MRED MLS |
| 29 Oct, 2021 | Under contract | $539,900 | MRED MLS |
| 27 Oct, 2021 | Listed for sale | $539,900 | MRED MLS |
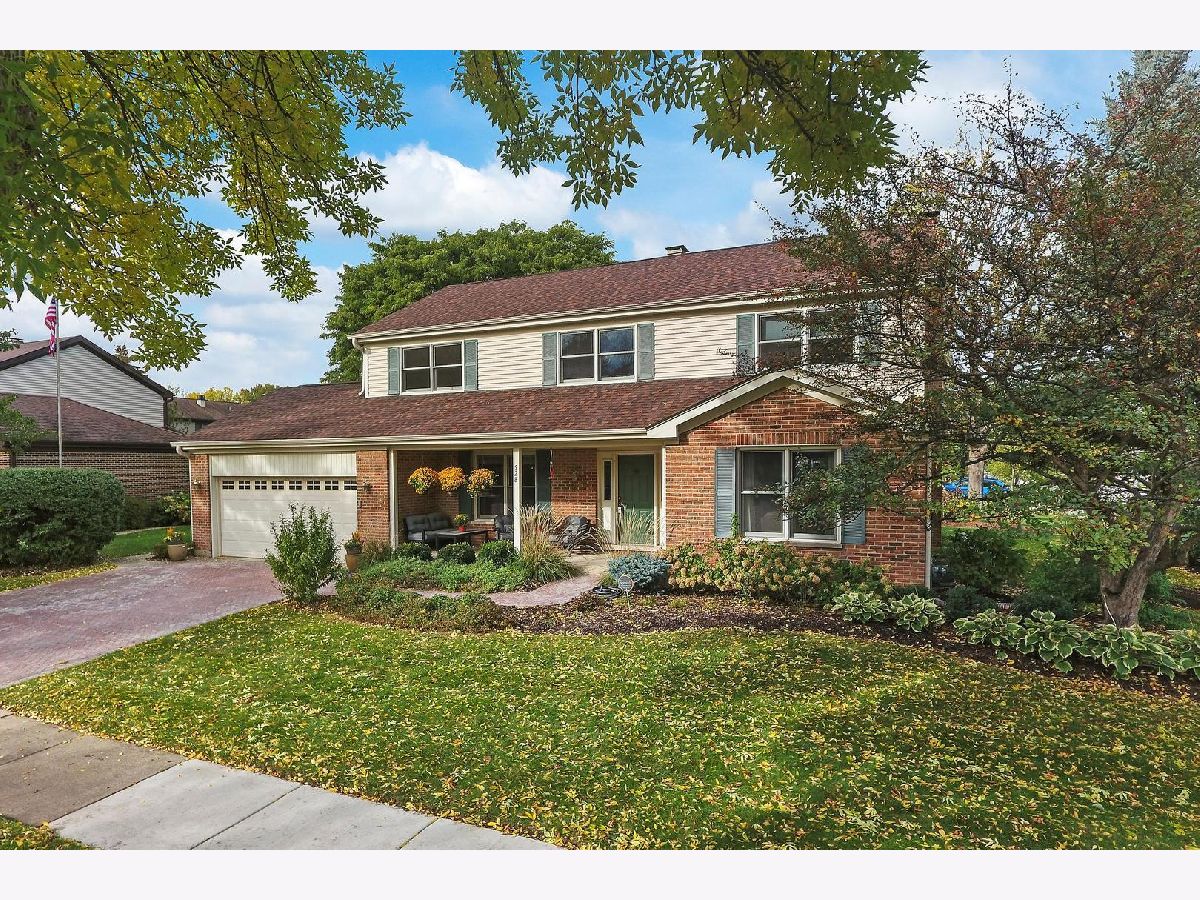
Room Specifics
Total Bedrooms: 4
Bedrooms Above Ground: 4
Bedrooms Below Ground: 0
Dimensions: —
Floor Type: Carpet
Dimensions: —
Floor Type: Carpet
Dimensions: —
Floor Type: Carpet
Full Bathrooms: 3
Bathroom Amenities: —
Bathroom in Basement: 0
Rooms: Recreation Room,Play Room
Basement Description: Partially Finished,Rec/Family Area,Storage Space
Other Specifics
| 2 | |
| — | |
| Concrete | |
| Patio, Storms/Screens | |
| Corner Lot | |
| 100X95 | |
| — | |
| Full | |
| Hardwood Floors, First Floor Laundry, Walk-In Closet(s), Some Wood Floors, Separate Dining Room | |
| Range, Dishwasher, Refrigerator, Washer, Dryer, Disposal, Stainless Steel Appliance(s) | |
| Not in DB | |
| Park, Sidewalks, Street Lights, Street Paved | |
| — | |
| — | |
| — |
Tax History
| Year | Property Taxes |
|---|---|
| 2021 | $9,508 |
Contact Agent
Nearby Similar Homes
Nearby Sold Comparables
Contact Agent
Listing Provided By
Chicagoland Realty, LLC


