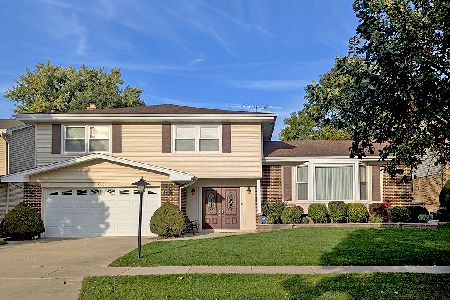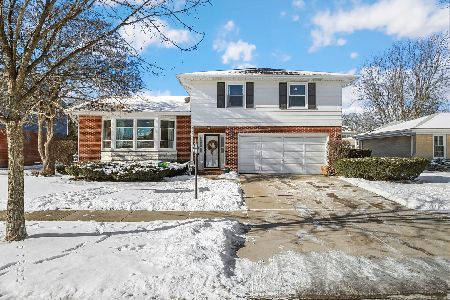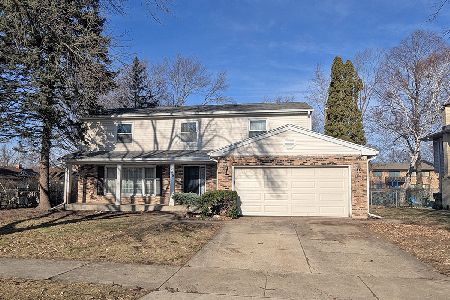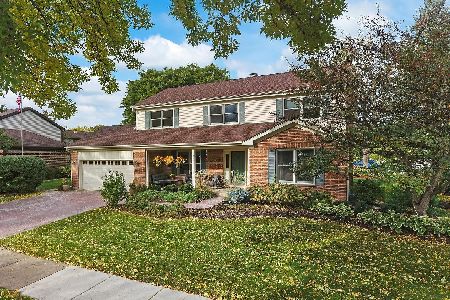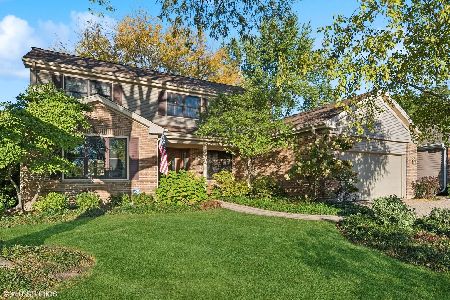529 Suffield Drive, Arlington Heights, Illinois 60004
$639,950
|
Sold
|
|
| Status: | Closed |
| Sqft: | 2,845 |
| Cost/Sqft: | $228 |
| Beds: | 4 |
| Baths: | 4 |
| Year Built: | 1992 |
| Property Taxes: | $14,367 |
| Days On Market: | 3372 |
| Lot Size: | 0,26 |
Description
Simply stunning, One of a kind home in Ivy Hill! Exquisite design & detail throughout. Gracious front porch & foyer welcome you home! Hardwood floors & rich trim throughout! Living & dining rooms are open & bright! Beautifully remodeled kitchen features vaulted ceilings, recessed lighting, timeless wood cabinetry, granite, stainless appliances with refrigeration drawers & a warming drawer between the double oven! Mud room off kitchen has built ins for easy organizing & leads to 3 car heated garage with epoxy flooring. The family room will be the go to space with huge picture window & gas start/log fireplace. Upstairs offers generous bedrooms & closets with an amazing master suite! Master walk in closet includes custom built ins & full size washer & dryer & spa like bath! Fully finished basement with 5th bedroom, huge recreation room, full bath & extra large laundry/utility room! Incredible deck & gazebo, professionally landscaped homesite & SO MUCH MORE! Truly a special home!
Property Specifics
| Single Family | |
| — | |
| Other | |
| 1992 | |
| Full | |
| — | |
| No | |
| 0.26 |
| Cook | |
| — | |
| 0 / Not Applicable | |
| None | |
| Lake Michigan | |
| Public Sewer | |
| 09401274 | |
| 03171170190000 |
Nearby Schools
| NAME: | DISTRICT: | DISTANCE: | |
|---|---|---|---|
|
Grade School
Ivy Hill Elementary School |
25 | — | |
|
Middle School
Thomas Middle School |
25 | Not in DB | |
|
High School
Buffalo Grove High School |
214 | Not in DB | |
Property History
| DATE: | EVENT: | PRICE: | SOURCE: |
|---|---|---|---|
| 24 Jan, 2017 | Sold | $639,950 | MRED MLS |
| 26 Dec, 2016 | Under contract | $649,900 | MRED MLS |
| 7 Dec, 2016 | Listed for sale | $649,900 | MRED MLS |
| 8 Jun, 2022 | Sold | $735,000 | MRED MLS |
| 29 Apr, 2022 | Under contract | $749,900 | MRED MLS |
| 26 Apr, 2022 | Listed for sale | $749,900 | MRED MLS |
Room Specifics
Total Bedrooms: 5
Bedrooms Above Ground: 4
Bedrooms Below Ground: 1
Dimensions: —
Floor Type: Carpet
Dimensions: —
Floor Type: Carpet
Dimensions: —
Floor Type: Carpet
Dimensions: —
Floor Type: —
Full Bathrooms: 4
Bathroom Amenities: Whirlpool,Separate Shower,Double Sink
Bathroom in Basement: 1
Rooms: Bedroom 5,Eating Area,Recreation Room,Foyer,Mud Room
Basement Description: Finished
Other Specifics
| 3 | |
| Concrete Perimeter | |
| Concrete | |
| Deck, Porch, Gazebo | |
| Corner Lot | |
| 125 X 90 | |
| — | |
| Full | |
| Vaulted/Cathedral Ceilings, Hardwood Floors, Second Floor Laundry | |
| Range, Microwave, Dishwasher, Refrigerator, Washer, Dryer, Disposal, Stainless Steel Appliance(s) | |
| Not in DB | |
| Sidewalks, Street Lights, Street Paved | |
| — | |
| — | |
| Gas Log, Gas Starter |
Tax History
| Year | Property Taxes |
|---|---|
| 2017 | $14,367 |
| 2022 | $15,161 |
Contact Agent
Nearby Similar Homes
Nearby Sold Comparables
Contact Agent
Listing Provided By
Coldwell Banker Residential Brokerage


