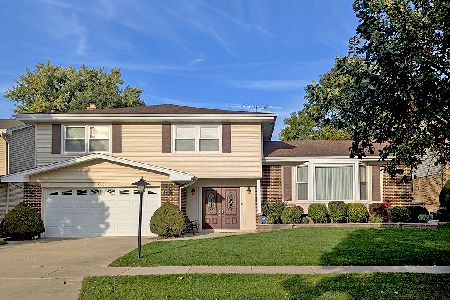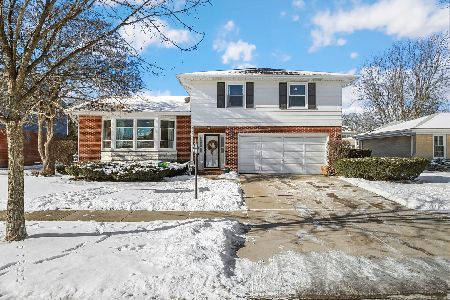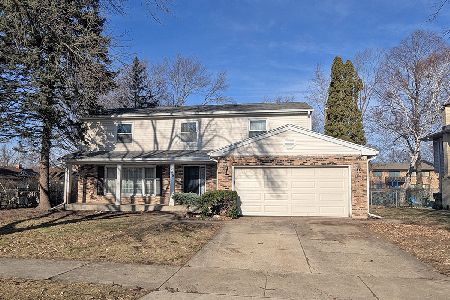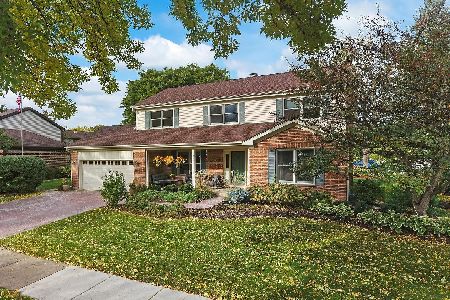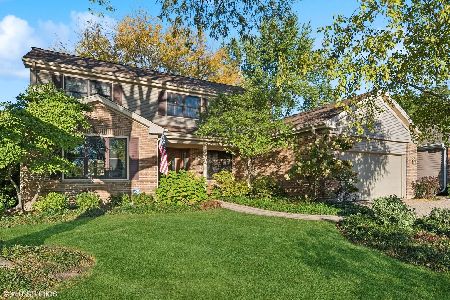522 Suffield Drive, Arlington Heights, Illinois 60004
$515,000
|
Sold
|
|
| Status: | Closed |
| Sqft: | 2,804 |
| Cost/Sqft: | $184 |
| Beds: | 4 |
| Baths: | 4 |
| Year Built: | 1986 |
| Property Taxes: | $10,653 |
| Days On Market: | 2861 |
| Lot Size: | 0,20 |
Description
This Beautiful Home has it all! Pretty curb appeal invites you to sit on the front porch for a visit! Inside the foyer greets you with 2 hall closets! Hardwood floors, stunning trim & molding throughout main floor! Living room is perfect for hosting parties! Dining room with sparkly chandelier will make any meal feel special! Kitchen features an abundance of timeless wood cabinetry & counter space! Stainless appl & large eating area overlooks backyard. Laundry/Mud rm offers more storage & is off kitchen! Family room to cozy up on couch to enjoy family movie nights with a fire! Sliders open to custom brick paver patio! Oversized bedrooms including master with 2 walk in closets, Large vanity & private shower room! Full basement with finished recreation room & 1/2 bath PLUS Bonus storage area for all your off season items! 2 car garage, quiet neighborhood thats close to everything! Lovingly cared for home that has been perfectly updated through the years! Warm and Comfortable Home!
Property Specifics
| Single Family | |
| — | |
| Colonial | |
| 1986 | |
| Full | |
| TIMELESS CUSTOM | |
| No | |
| 0.2 |
| Cook | |
| — | |
| 0 / Not Applicable | |
| None | |
| Lake Michigan,Public | |
| Public Sewer | |
| 09935871 | |
| 03171180230000 |
Nearby Schools
| NAME: | DISTRICT: | DISTANCE: | |
|---|---|---|---|
|
Grade School
Ivy Hill Elementary School |
25 | — | |
|
Middle School
Thomas Middle School |
25 | Not in DB | |
|
High School
Buffalo Grove High School |
214 | Not in DB | |
Property History
| DATE: | EVENT: | PRICE: | SOURCE: |
|---|---|---|---|
| 23 Jul, 2018 | Sold | $515,000 | MRED MLS |
| 5 May, 2018 | Under contract | $517,000 | MRED MLS |
| 2 May, 2018 | Listed for sale | $517,000 | MRED MLS |
Room Specifics
Total Bedrooms: 4
Bedrooms Above Ground: 4
Bedrooms Below Ground: 0
Dimensions: —
Floor Type: Carpet
Dimensions: —
Floor Type: Carpet
Dimensions: —
Floor Type: Carpet
Full Bathrooms: 4
Bathroom Amenities: Separate Shower,Double Sink
Bathroom in Basement: 1
Rooms: Eating Area,Recreation Room,Storage
Basement Description: Partially Finished
Other Specifics
| 2 | |
| Concrete Perimeter | |
| Concrete | |
| Porch, Brick Paver Patio | |
| Landscaped | |
| 89 X 99 | |
| — | |
| Full | |
| Hardwood Floors, First Floor Laundry | |
| Range, Microwave, Dishwasher, Refrigerator, Washer, Dryer, Stainless Steel Appliance(s) | |
| Not in DB | |
| Sidewalks, Street Lights, Street Paved | |
| — | |
| — | |
| Gas Log, Gas Starter |
Tax History
| Year | Property Taxes |
|---|---|
| 2018 | $10,653 |
Contact Agent
Nearby Similar Homes
Nearby Sold Comparables
Contact Agent
Listing Provided By
Coldwell Banker Residential Brokerage


