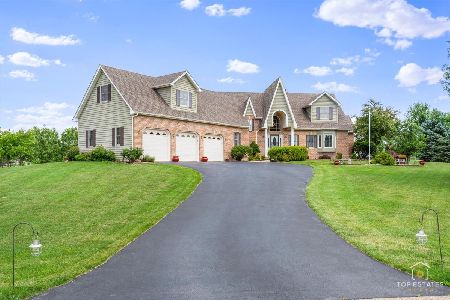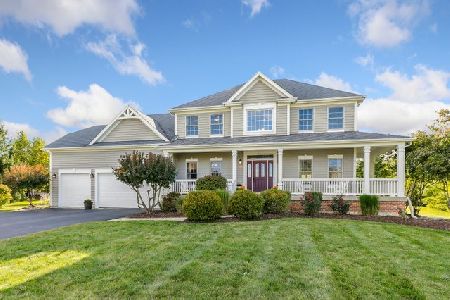5320 Goldenrod Drive, Oswego, Illinois 60543
$476,000
|
Sold
|
|
| Status: | Closed |
| Sqft: | 3,980 |
| Cost/Sqft: | $126 |
| Beds: | 5 |
| Baths: | 5 |
| Year Built: | 2006 |
| Property Taxes: | $14,508 |
| Days On Market: | 4744 |
| Lot Size: | 1,10 |
Description
Estate living on acre+;Bldrs own custom home;20' FR w/wall of windows;exquisite architectural mlgs/trim;quarter sawn hardwood flrs;split staircase w/iron balusters;Chef's kit w/42" waterfall Thomasville cabs,granite,stainless;Master retreat w/triple tray ceil,whrlpl,dbl shwr; 1st flr suite w/whrlpl bth, w/d,sun rm-perfect in-law qtrs;Jack & Jill bth,3rd en-suite bth-2nd flr;Loft/Bridge over FR;31x23 garage w/8ft drs.
Property Specifics
| Single Family | |
| — | |
| Traditional | |
| 2006 | |
| Full | |
| CUSTOM BUILDER'S HOME | |
| No | |
| 1.1 |
| Kendall | |
| Old Reserve Hills | |
| 150 / Annual | |
| Insurance,Other | |
| Private Well | |
| Septic-Mechanical, Septic-Private | |
| 08237701 | |
| 0332129002 |
Nearby Schools
| NAME: | DISTRICT: | DISTANCE: | |
|---|---|---|---|
|
Grade School
Hunt Club Elementary School |
308 | — | |
|
Middle School
Traughber Junior High School |
308 | Not in DB | |
|
High School
Oswego High School |
308 | Not in DB | |
Property History
| DATE: | EVENT: | PRICE: | SOURCE: |
|---|---|---|---|
| 21 Mar, 2013 | Sold | $476,000 | MRED MLS |
| 4 Feb, 2013 | Under contract | $499,800 | MRED MLS |
| — | Last price change | $519,000 | MRED MLS |
| 19 Dec, 2012 | Listed for sale | $519,000 | MRED MLS |
Room Specifics
Total Bedrooms: 5
Bedrooms Above Ground: 5
Bedrooms Below Ground: 0
Dimensions: —
Floor Type: Carpet
Dimensions: —
Floor Type: Carpet
Dimensions: —
Floor Type: Carpet
Dimensions: —
Floor Type: —
Full Bathrooms: 5
Bathroom Amenities: Whirlpool,Separate Shower,Double Sink,Double Shower
Bathroom in Basement: 0
Rooms: Bedroom 5,Den,Loft,Walk In Closet
Basement Description: Unfinished
Other Specifics
| 3 | |
| Concrete Perimeter | |
| Asphalt | |
| Patio | |
| Landscaped | |
| 216X268X126X289 | |
| Unfinished | |
| Full | |
| Vaulted/Cathedral Ceilings, Hardwood Floors, First Floor Bedroom, In-Law Arrangement, Second Floor Laundry, First Floor Full Bath | |
| Double Oven, Microwave, Dishwasher, High End Refrigerator, Freezer, Washer, Dryer, Stainless Steel Appliance(s), Wine Refrigerator | |
| Not in DB | |
| Street Lights, Street Paved | |
| — | |
| — | |
| — |
Tax History
| Year | Property Taxes |
|---|---|
| 2013 | $14,508 |
Contact Agent
Nearby Similar Homes
Nearby Sold Comparables
Contact Agent
Listing Provided By
john greene Realtor





