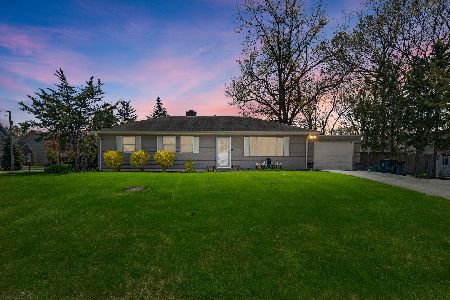529 56th Street, Hinsdale, Illinois 60521
$745,000
|
Sold
|
|
| Status: | Closed |
| Sqft: | 3,912 |
| Cost/Sqft: | $209 |
| Beds: | 4 |
| Baths: | 5 |
| Year Built: | 2004 |
| Property Taxes: | $20,713 |
| Days On Market: | 2537 |
| Lot Size: | 0,33 |
Description
Move in ready home is waiting it's new owner! Solid brick construction, Colonial style home with freshly painted living room, dining room with gorgeous new wallpaper, paint and chandelier. The cook's kitchen is complete with custom cabinetry, Viking, Bosch & GE Profile ss appliances, granite counters & stone backsplash. Center island with seating, wet bar area, opening to large family room with stone fireplace, plantation shutters overlooking private, fenced backyard. Office and full bath complete the first floor. Large mudroom too! Spacious master with beautiful new wallpaper, paint & carpet. Tray ceiling detail, his & her WIC's & inviting spa like bath. An ensuite bedroom, plus 2 more bedrooms with J & J bath & laundry room complete the 2nd floor. Finished lower level with full bath, exercise & rec area, great shelved storage room plus 3 car garage. 1 block to Hinsdale Central High School. Fabulous opportunity for a move in ready home.
Property Specifics
| Single Family | |
| — | |
| — | |
| 2004 | |
| Full | |
| — | |
| No | |
| 0.33 |
| Du Page | |
| Golfview Hills | |
| 580 / Annual | |
| Insurance,Lake Rights | |
| Lake Michigan | |
| Public Sewer | |
| 10264001 | |
| 0914205016 |
Nearby Schools
| NAME: | DISTRICT: | DISTANCE: | |
|---|---|---|---|
|
Grade School
Holmes Elementary School |
60 | — | |
|
Middle School
Westview Hills Middle School |
60 | Not in DB | |
|
High School
Hinsdale Central High School |
86 | Not in DB | |
Property History
| DATE: | EVENT: | PRICE: | SOURCE: |
|---|---|---|---|
| 30 Mar, 2016 | Sold | $950,000 | MRED MLS |
| 13 Dec, 2015 | Under contract | $1,049,900 | MRED MLS |
| — | Last price change | $1,100,000 | MRED MLS |
| 23 Jul, 2015 | Listed for sale | $1,129,000 | MRED MLS |
| 17 Sep, 2019 | Sold | $745,000 | MRED MLS |
| 13 Jul, 2019 | Under contract | $818,900 | MRED MLS |
| — | Last price change | $849,000 | MRED MLS |
| 5 Feb, 2019 | Listed for sale | $889,000 | MRED MLS |
Room Specifics
Total Bedrooms: 4
Bedrooms Above Ground: 4
Bedrooms Below Ground: 0
Dimensions: —
Floor Type: Carpet
Dimensions: —
Floor Type: Carpet
Dimensions: —
Floor Type: Carpet
Full Bathrooms: 5
Bathroom Amenities: Whirlpool,Separate Shower,Double Sink
Bathroom in Basement: 1
Rooms: Breakfast Room,Exercise Room,Foyer,Mud Room,Pantry,Recreation Room,Study,Storage
Basement Description: Finished,Crawl
Other Specifics
| 3 | |
| Concrete Perimeter | |
| Concrete | |
| Deck, Storms/Screens | |
| Landscaped,Water Rights | |
| 75X175X92X180 | |
| — | |
| Full | |
| Bar-Wet, Hardwood Floors, Second Floor Laundry, First Floor Full Bath | |
| Range, Microwave, Dishwasher, Refrigerator, Disposal | |
| Not in DB | |
| Water Rights, Street Lights, Street Paved | |
| — | |
| — | |
| Gas Log, Gas Starter |
Tax History
| Year | Property Taxes |
|---|---|
| 2016 | $17,665 |
| 2019 | $20,713 |
Contact Agent
Nearby Similar Homes
Nearby Sold Comparables
Contact Agent
Listing Provided By
Re/Max Signature Homes








