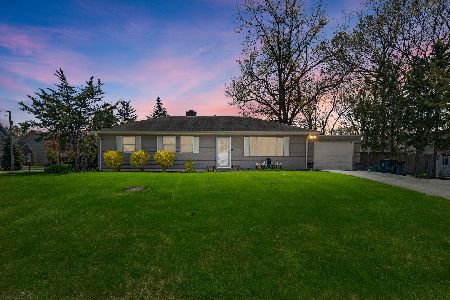541 56th Street, Hinsdale, Illinois 60521
$563,000
|
Sold
|
|
| Status: | Closed |
| Sqft: | 0 |
| Cost/Sqft: | — |
| Beds: | 4 |
| Baths: | 2 |
| Year Built: | 2013 |
| Property Taxes: | $11,045 |
| Days On Market: | 2962 |
| Lot Size: | 0,23 |
Description
Remarkable Ranch-style home in Golfview Hills w/ access to lake, parks & playgrounds! Paver brick front entry leads to a nice wide foyer. Open, airy Living Room has sky lights and fireplace w/ glass tile-surround. Hardwood throughout! A gourmet chef's kitchen is accented by white Amish-made custom cabinetry, glass tile backsplash, light-colored granite counters, & SS appliances including double oven & gas stovetop w/ SS hood. Large contrasting stained-wood island & pendant lights also serves as a breakfast bar. Kitchen & dining area lead out to stained wooden deck. Gracious master suite is highlighted by walk-in closet & luxurious bath w/ built-in linen closet. 4th bedroom can serve as an office w/ built-in cabs, tile flooring & walk-in closet. Two additional spacious bedrooms & beautifully finished full bath. Natural light in every room and lots of extra storage space. Gorgeous fenced-in backyard setting & firepit area. House equipped with gas-powered back up generator.
Property Specifics
| Single Family | |
| — | |
| Ranch | |
| 2013 | |
| Partial | |
| — | |
| No | |
| 0.23 |
| Du Page | |
| Golfview Hills | |
| 485 / Annual | |
| Insurance,Lake Rights | |
| Lake Michigan | |
| Public Sewer | |
| 09815026 | |
| 0914205014 |
Nearby Schools
| NAME: | DISTRICT: | DISTANCE: | |
|---|---|---|---|
|
Grade School
Maercker Elementary School |
60 | — | |
|
Middle School
Westview Hills Middle School |
60 | Not in DB | |
|
High School
Hinsdale Central High School |
86 | Not in DB | |
Property History
| DATE: | EVENT: | PRICE: | SOURCE: |
|---|---|---|---|
| 30 Apr, 2018 | Sold | $563,000 | MRED MLS |
| 24 Mar, 2018 | Under contract | $599,000 | MRED MLS |
| 7 Dec, 2017 | Listed for sale | $599,000 | MRED MLS |
Room Specifics
Total Bedrooms: 4
Bedrooms Above Ground: 4
Bedrooms Below Ground: 0
Dimensions: —
Floor Type: Hardwood
Dimensions: —
Floor Type: Hardwood
Dimensions: —
Floor Type: Ceramic Tile
Full Bathrooms: 2
Bathroom Amenities: Separate Shower,Double Sink,Garden Tub
Bathroom in Basement: 0
Rooms: Foyer,Eating Area
Basement Description: Unfinished
Other Specifics
| 2.5 | |
| — | |
| — | |
| Deck, Storms/Screens | |
| — | |
| 80X100X148X93 | |
| — | |
| Full | |
| Vaulted/Cathedral Ceilings, Skylight(s), Hardwood Floors, First Floor Bedroom, First Floor Laundry, First Floor Full Bath | |
| Double Oven, Microwave, Dishwasher, Refrigerator, Washer, Dryer, Disposal, Cooktop, Range Hood | |
| Not in DB | |
| Water Rights, Street Paved | |
| — | |
| — | |
| Gas Log |
Tax History
| Year | Property Taxes |
|---|---|
| 2018 | $11,045 |
Contact Agent
Nearby Similar Homes
Nearby Sold Comparables
Contact Agent
Listing Provided By
Coldwell Banker Residential








