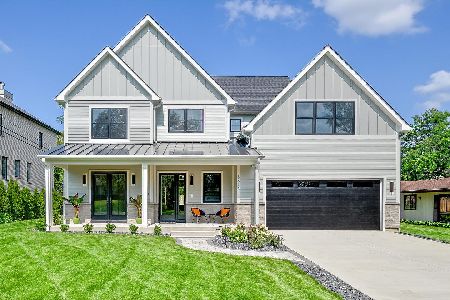532 56th Street, Hinsdale, Illinois 60521
$335,000
|
Sold
|
|
| Status: | Closed |
| Sqft: | 1,152 |
| Cost/Sqft: | $304 |
| Beds: | 3 |
| Baths: | 2 |
| Year Built: | 1953 |
| Property Taxes: | $7,636 |
| Days On Market: | 1704 |
| Lot Size: | 0,32 |
Description
PRICED TO SELL!! Welcome home to this adorable 3 BR, 1.1 BA Ranch style home on a beautiful and one of the larger lots in this unique 33 acre neighborhood of Golfview Hills. Take a short stroll to the lake, park and playground and for high schoolers it is only 1 block to Hinsdale Central High school. Chef's kitchen (2019) boasts refinished wood countertops, all appliances, a stainless steel Apron front farm sink and an extended center island with breakfast bar and is combined with a dining area w/wine fridge. Kitchen opens up to Family Room and also has sliding glass doors backyard. Charming Vintage barn door opens to laundry room with washer and dryer (2019). Full bath updated (2016), HVAC (2019). Entertain from the very private and large fenced backyard with wonderful scenery. Plenty of room to expand if desired! A quick ride to downtown Hinsdale, downtown Clarendon Hills and both train stations
Property Specifics
| Single Family | |
| — | |
| Ranch | |
| 1953 | |
| None | |
| RANCH | |
| No | |
| 0.32 |
| Du Page | |
| Golfview Hills | |
| 465 / Annual | |
| Lake Rights | |
| Lake Michigan | |
| Public Sewer | |
| 11091779 | |
| 0914207003 |
Nearby Schools
| NAME: | DISTRICT: | DISTANCE: | |
|---|---|---|---|
|
Grade School
Maercker Elementary School |
60 | — | |
|
Middle School
Westview Hills Middle School |
60 | Not in DB | |
|
High School
Hinsdale Central High School |
86 | Not in DB | |
Property History
| DATE: | EVENT: | PRICE: | SOURCE: |
|---|---|---|---|
| 16 Nov, 2021 | Sold | $335,000 | MRED MLS |
| 26 Sep, 2021 | Under contract | $349,999 | MRED MLS |
| — | Last price change | $360,000 | MRED MLS |
| 18 May, 2021 | Listed for sale | $399,000 | MRED MLS |
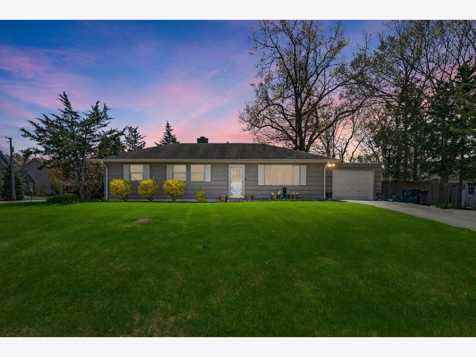
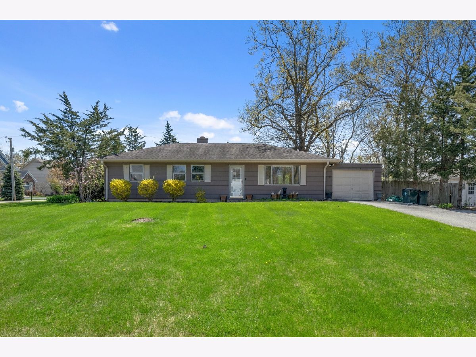
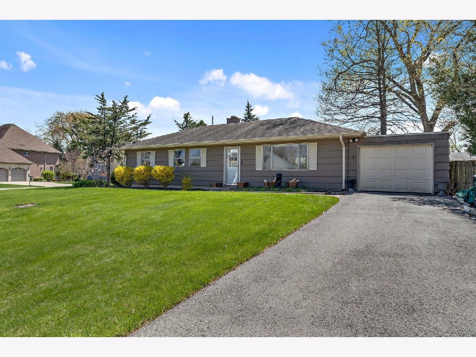
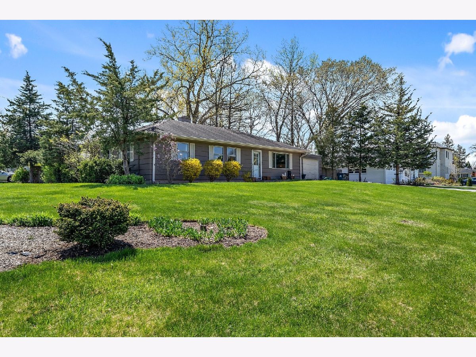
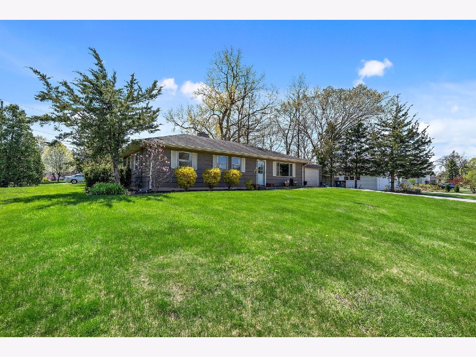
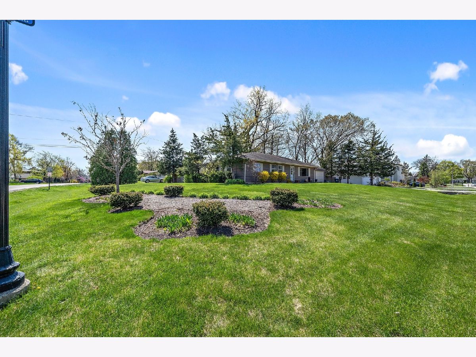
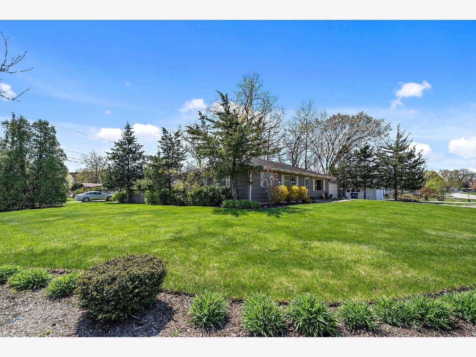
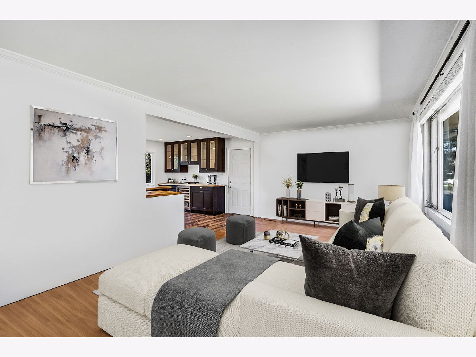
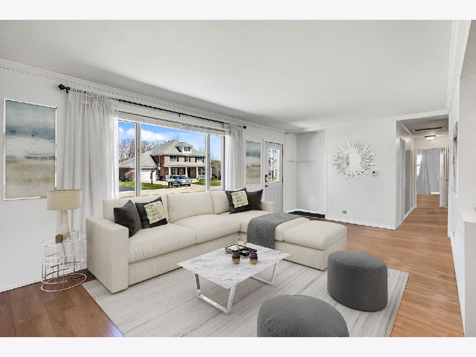
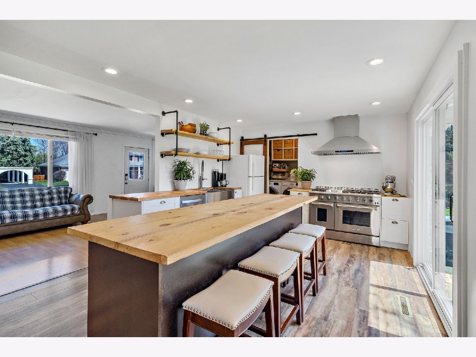
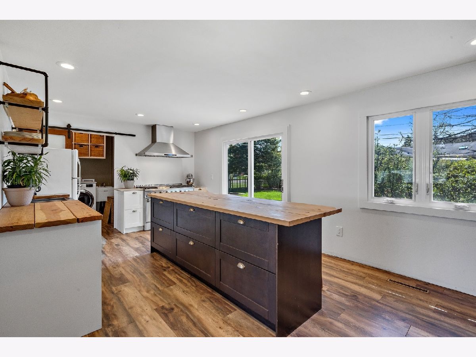
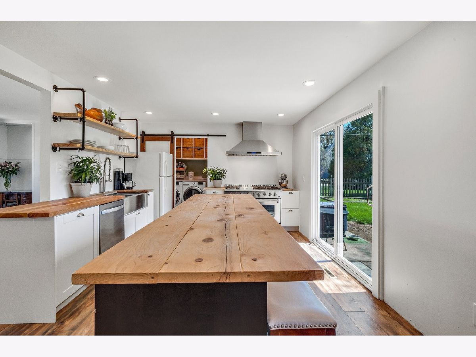
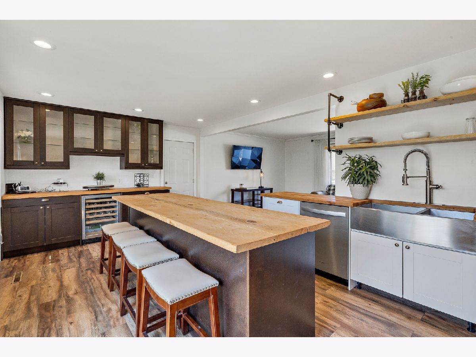
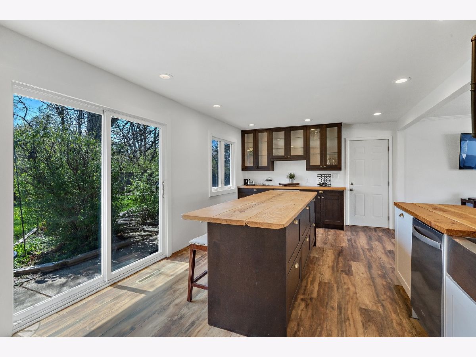
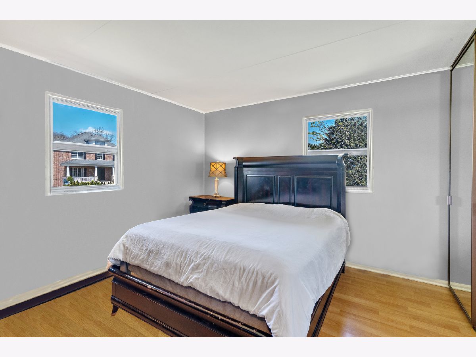
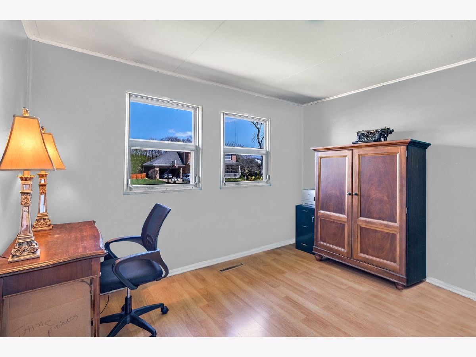
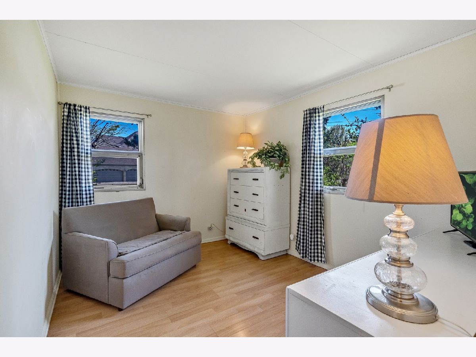
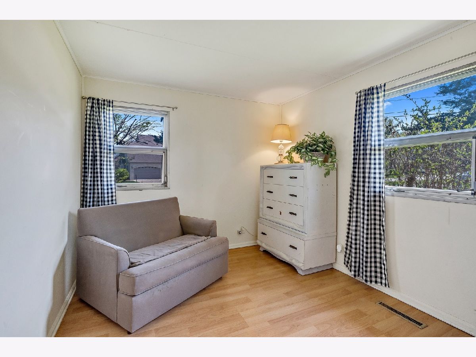
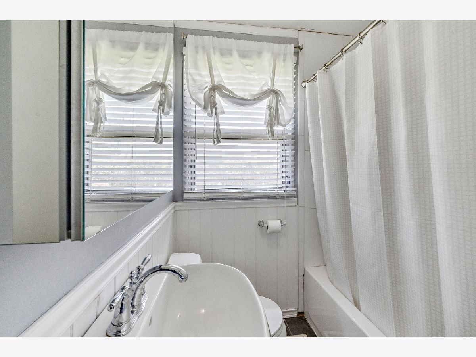
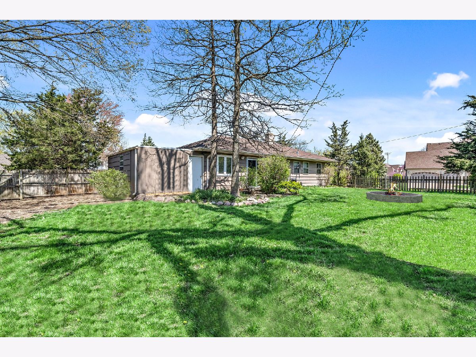
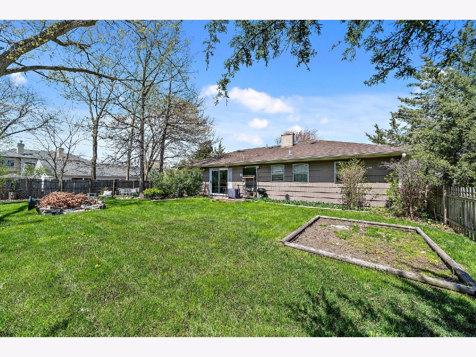
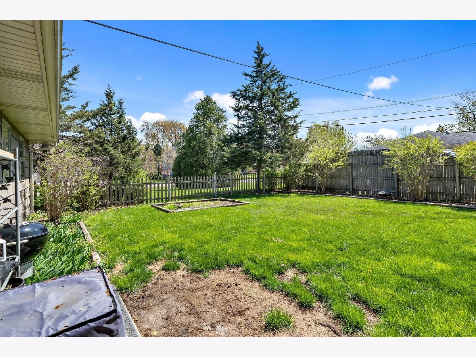
Room Specifics
Total Bedrooms: 3
Bedrooms Above Ground: 3
Bedrooms Below Ground: 0
Dimensions: —
Floor Type: Wood Laminate
Dimensions: —
Floor Type: Wood Laminate
Full Bathrooms: 2
Bathroom Amenities: —
Bathroom in Basement: 0
Rooms: No additional rooms
Basement Description: Slab
Other Specifics
| 1 | |
| Concrete Perimeter | |
| Asphalt | |
| Storms/Screens, Fire Pit | |
| Corner Lot,Fenced Yard,Landscaped,Water Rights,Streetlights | |
| 116.71X110X116.47X125.85 | |
| — | |
| None | |
| Wood Laminate Floors, First Floor Bedroom, First Floor Laundry, First Floor Full Bath, Open Floorplan | |
| Range, Dishwasher, Refrigerator, Washer, Dryer, Stainless Steel Appliance(s), Wine Refrigerator | |
| Not in DB | |
| Lake, Dock, Curbs, Street Lights | |
| — | |
| — | |
| — |
Tax History
| Year | Property Taxes |
|---|---|
| 2021 | $7,636 |
Contact Agent
Nearby Similar Homes
Nearby Sold Comparables
Contact Agent
Listing Provided By
Coldwell Banker Realty






