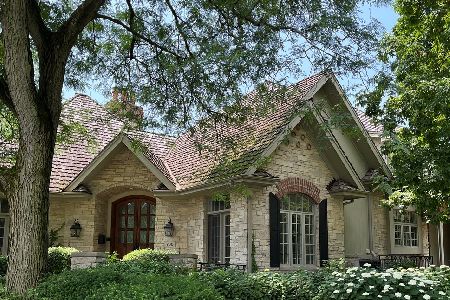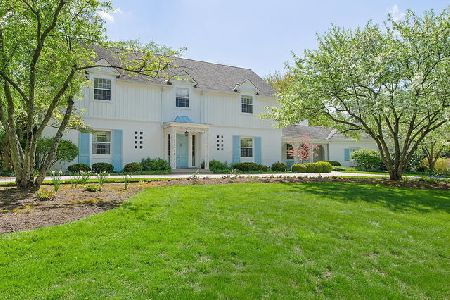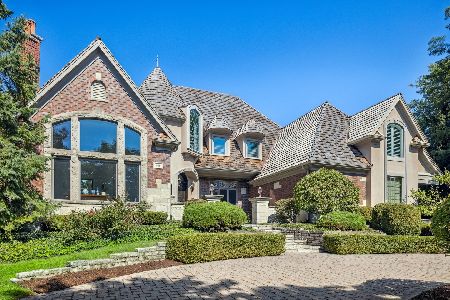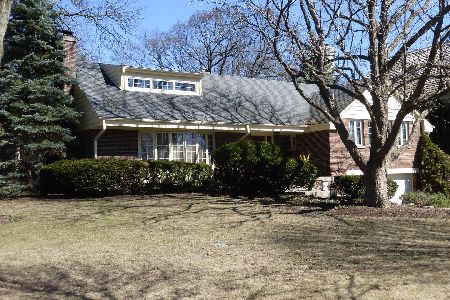529 7th Street, Hinsdale, Illinois 60521
$2,115,000
|
Sold
|
|
| Status: | Closed |
| Sqft: | 8,809 |
| Cost/Sqft: | $272 |
| Beds: | 5 |
| Baths: | 6 |
| Year Built: | 1997 |
| Property Taxes: | $42,737 |
| Days On Market: | 1676 |
| Lot Size: | 0,47 |
Description
Stunning Hinsdale brick and stucco classic for the entertainer at heart! Surrounded by lush park-like landscaping and set on a quiet street, this over 8,800 square-foot residence beams with elegance and timeless sophistication. The floorplan opens with an incredible two-story entry with receiving area as marble flooring ushers you inside. Floor-to-ceiling windows bring in an abundance of natural light and soaring ceilings create a sense of volume throughout. Large open spaces have effortless flow between them - from the dining room, to the private study with maple flooring, to the living room, sunroom and expansive family room. By the time you arrive at the gorgeous fully renovated kitchen and breakfast room, you will see why it has won several awards for its design! Exquisite traditional millwork and custom cabinetry blend with granite and quartzite countertops, marble backsplash, Wolf and Sub-Zero Appliances, Kallista faucets and Kravet Couture drapery in masterful form. So many thoughtful touches elevate each and every room for unforgettable moments spent with family and friends. Beautiful chandeliers dazzle throughout. A state-of-the-art sound system beams music through many of the rooms. And a well-positioned butler's pantry with wet bar and wine refrigerator connects the living room and study. A remodeled powder room and large mudroom near the attached four-car garage complete the main level. Entertaining can continue downstairs in the massive finished lower level, with a large recreation room, beverage refrigerator and wet bar, large temperature controlled wine refrigerator, full bathroom with steam shower, plus a playroom with golf nettings ready for a golf simulator. There is plenty of storage to be found here as well. A total of five bedrooms provide privacy for every member of the family. Four of the bedrooms upstairs share two jack and jill baths. The owner's suite is an absolute stunner with two walk-in closets and a magazine-worthy spa bath that was re-envisioned in 2018 to masterful perfection with radiant heat, a Whirlpool high-tech BainUltra soaking tub, full body spray/rain shower, double sinks and Quartz countertops. The backyard is yet another ode to the entertainer with new landscaping, a large paver patio, outdoor speakers and a serene water feature set against rolling lawn, mature trees and sweeping open land behind the property. A sought-after setting within the Hinsdale School District further distinguishes this prized residential offering. The owners have truly lavished this property with countless enhancements over the years. A singular opportunity in Hinsdale.
Property Specifics
| Single Family | |
| — | |
| — | |
| 1997 | |
| Full | |
| — | |
| No | |
| 0.47 |
| Cook | |
| — | |
| — / Not Applicable | |
| None | |
| Lake Michigan | |
| Public Sewer | |
| 11115313 | |
| 18073000330000 |
Nearby Schools
| NAME: | DISTRICT: | DISTANCE: | |
|---|---|---|---|
|
Grade School
Oak Elementary School |
181 | — | |
|
Middle School
Hinsdale Middle School |
181 | Not in DB | |
|
High School
Hinsdale Central High School |
86 | Not in DB | |
Property History
| DATE: | EVENT: | PRICE: | SOURCE: |
|---|---|---|---|
| 6 Aug, 2021 | Sold | $2,115,000 | MRED MLS |
| 28 Jun, 2021 | Under contract | $2,395,000 | MRED MLS |
| 17 Jun, 2021 | Listed for sale | $2,395,000 | MRED MLS |
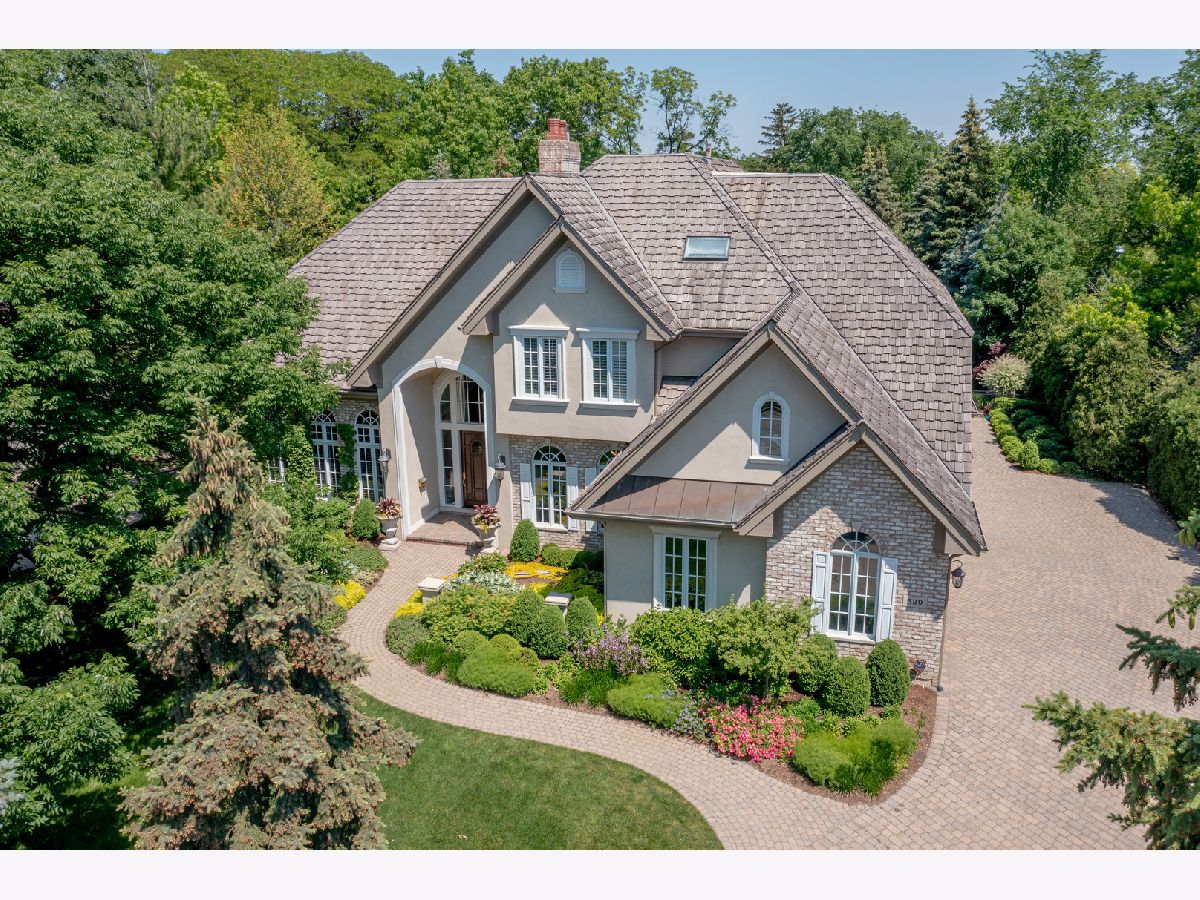







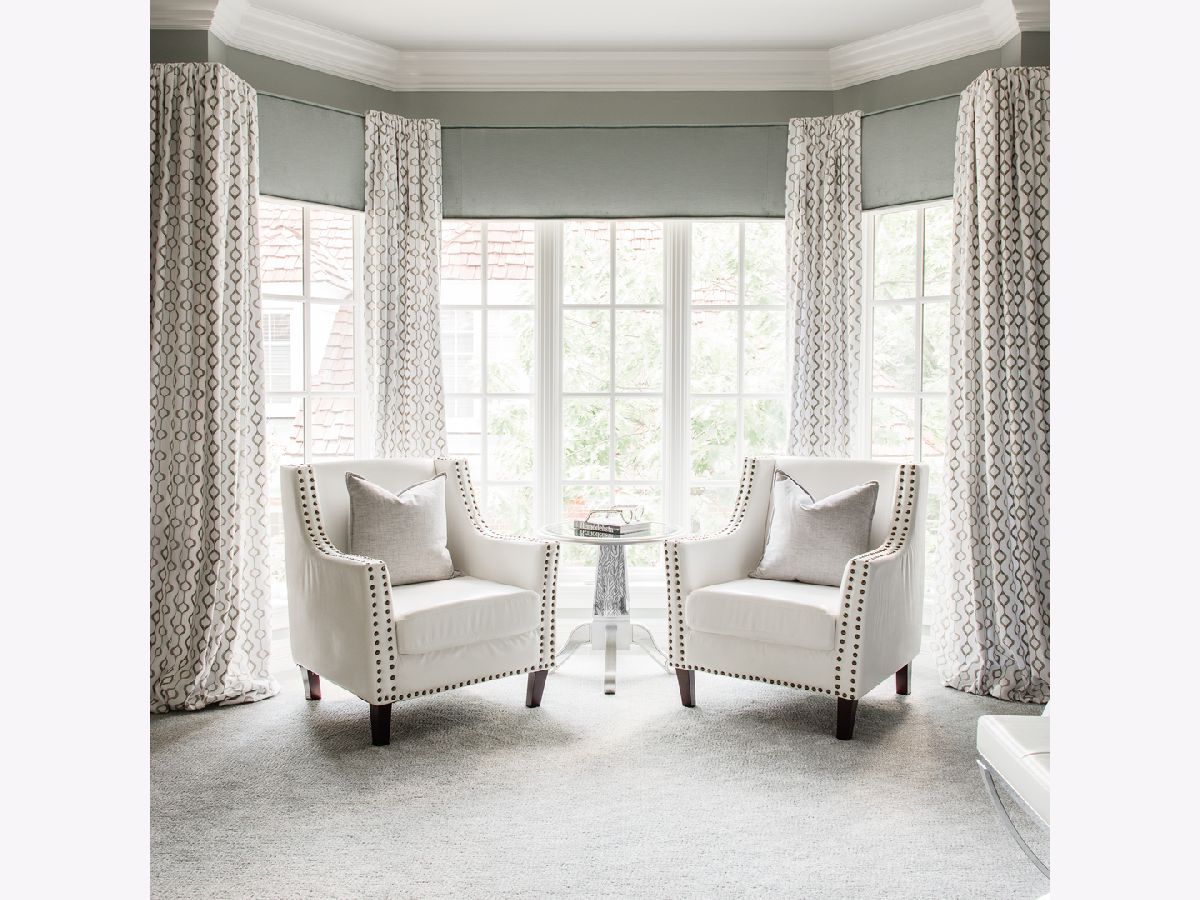













































Room Specifics
Total Bedrooms: 5
Bedrooms Above Ground: 5
Bedrooms Below Ground: 0
Dimensions: —
Floor Type: Carpet
Dimensions: —
Floor Type: Carpet
Dimensions: —
Floor Type: Carpet
Dimensions: —
Floor Type: —
Full Bathrooms: 6
Bathroom Amenities: Separate Shower,Double Sink,Full Body Spray Shower,Soaking Tub
Bathroom in Basement: 1
Rooms: Bedroom 5,Breakfast Room,Office,Recreation Room,Play Room,Heated Sun Room,Foyer,Mud Room,Utility Room-Lower Level,Storage
Basement Description: Finished
Other Specifics
| 4 | |
| — | |
| Brick | |
| Porch, Brick Paver Patio | |
| Fenced Yard,Landscaped,Mature Trees | |
| 100X208 | |
| — | |
| Full | |
| Vaulted/Cathedral Ceilings, Skylight(s), Sauna/Steam Room, Bar-Dry, Bar-Wet, Hardwood Floors, First Floor Laundry, Second Floor Laundry, Built-in Features, Walk-In Closet(s) | |
| Double Oven, Range, Microwave, Dishwasher, High End Refrigerator, Washer, Dryer, Disposal, Wine Refrigerator, Range Hood | |
| Not in DB | |
| Park, Street Lights, Street Paved | |
| — | |
| — | |
| Gas Log, Gas Starter |
Tax History
| Year | Property Taxes |
|---|---|
| 2021 | $42,737 |
Contact Agent
Nearby Similar Homes
Contact Agent
Listing Provided By
Coldwell Banker Realty






