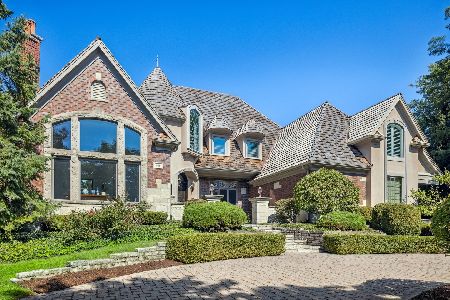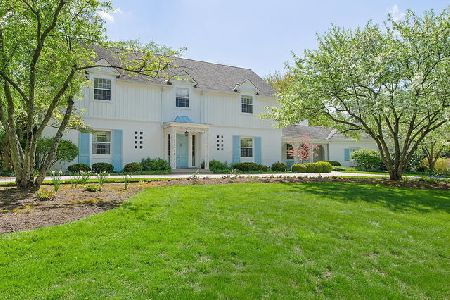549 Seventh Street, Hinsdale, Illinois 60521
$2,200,000
|
Sold
|
|
| Status: | Closed |
| Sqft: | 0 |
| Cost/Sqft: | — |
| Beds: | 5 |
| Baths: | 8 |
| Year Built: | 2001 |
| Property Taxes: | $37,521 |
| Days On Market: | 2845 |
| Lot Size: | 0,00 |
Description
Best deal in Hinsdale! Updated with modern-transitional finishes and features this spacious two story estate enjoys a fabulous large private lot. Elegant two story foyer, beautiful flowing open floor plan, rich detail, stone fireplaces, thick moldings, deluxe cabinetry, loaded with luxury amenities. Coffered family room with high ceiling, fireplace, pretty cabinetry opens to stunning kitchen with professional appliances and large sunny breakfast room perfect for entertaining. Gorgeous formal rooms, rich paneled office, spacious bedrooms all with private baths, gracious master suite with his and her closets and divided bath. Fabulous lower level with fully equipped gym, sauna, 10 ceilings, daylight windows, cool bar, radiant heat. Superior craftsmanship with stunning trim detail and moldings, 4 fireplaces, coffered ceilings, all built with the finest materials, 4 car heated garage, spectacular lot, no home offers this much at this pricing!
Property Specifics
| Single Family | |
| — | |
| Traditional | |
| 2001 | |
| Full | |
| — | |
| No | |
| — |
| Cook | |
| — | |
| 0 / Not Applicable | |
| None | |
| Lake Michigan | |
| Public Sewer | |
| 09906115 | |
| 18073000350000 |
Nearby Schools
| NAME: | DISTRICT: | DISTANCE: | |
|---|---|---|---|
|
Grade School
Oak Elementary School |
181 | — | |
|
Middle School
Hinsdale Middle School |
181 | Not in DB | |
|
High School
Hinsdale Central High School |
86 | Not in DB | |
Property History
| DATE: | EVENT: | PRICE: | SOURCE: |
|---|---|---|---|
| 17 Aug, 2018 | Sold | $2,200,000 | MRED MLS |
| 30 May, 2018 | Under contract | $2,425,000 | MRED MLS |
| — | Last price change | $2,475,000 | MRED MLS |
| 5 Apr, 2018 | Listed for sale | $2,475,000 | MRED MLS |
Room Specifics
Total Bedrooms: 6
Bedrooms Above Ground: 5
Bedrooms Below Ground: 1
Dimensions: —
Floor Type: Hardwood
Dimensions: —
Floor Type: Hardwood
Dimensions: —
Floor Type: Hardwood
Dimensions: —
Floor Type: —
Dimensions: —
Floor Type: —
Full Bathrooms: 8
Bathroom Amenities: Whirlpool,Separate Shower,Steam Shower,Double Sink
Bathroom in Basement: 1
Rooms: Bedroom 5,Bedroom 6,Breakfast Room,Library,Recreation Room,Exercise Room
Basement Description: Finished
Other Specifics
| 4 | |
| — | |
| Brick | |
| Deck | |
| — | |
| 100 X 200 | |
| Interior Stair | |
| Full | |
| Vaulted/Cathedral Ceilings, Skylight(s), Sauna/Steam Room, Bar-Wet, Hardwood Floors, Heated Floors | |
| Double Oven, Range, Microwave, Dishwasher, Refrigerator, High End Refrigerator, Bar Fridge, Freezer, Washer, Dryer, Disposal, Trash Compactor, Stainless Steel Appliance(s), Wine Refrigerator | |
| Not in DB | |
| — | |
| — | |
| — | |
| Gas Starter, Gas Log |
Tax History
| Year | Property Taxes |
|---|---|
| 2018 | $37,521 |
Contact Agent
Nearby Similar Homes
Nearby Sold Comparables
Contact Agent
Listing Provided By
Baird & Warner Real Estate











