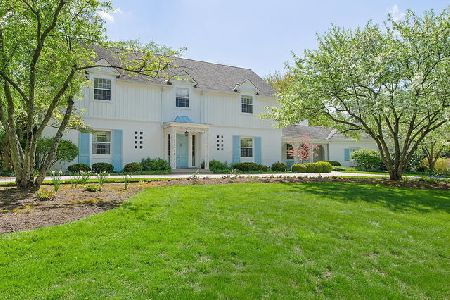549 7th Street, Hinsdale, Illinois 60521
$3,150,000
|
Sold
|
|
| Status: | Closed |
| Sqft: | 8,000 |
| Cost/Sqft: | $431 |
| Beds: | 5 |
| Baths: | 8 |
| Year Built: | 2001 |
| Property Taxes: | $42,163 |
| Days On Market: | 741 |
| Lot Size: | 0,47 |
Description
Step inside one of Hinsdale's most stunning and solid builds built by one of the western suburbs most premier builders and also his families personal residence. This home was constructed in 2001 and had a complete renovation in 2019. Zero expenses were spared. The quality of construction speaks for itself. This home was taken down to the studs and boasts all of todays modern finishes and expectations. Enter the home into a breathtaking 2 story foyer. The first floor features a formal living room with fireplace, an executive office, dining room with dry bar and wine fridge, two powder rooms, large mudroom with laundry, open concept kitchen with double island, high end appliances, and massive family room with floor to ceiling windows. This is a true entertainers dream, with wine fridges, ice maker, surround sound throughout, heated floors, and six zone hvac. Enjoy having two separate staircases that take you to the amazing second floor. The second floor has 5 bedrooms, each with their own bathroom and large master suite. The master suite has two large walk in closets and a separate sitting room in it. This spectacular home features not one, but two large laundry rooms. Walk into the basement level and you will never have to leave. Basement level features a large workout room with a dry sauna, a large entertainment area with bar and ice maker, a bedroom with a full bathroom, an additional room that can be used as a bedroom, playroom, or additional office, and tons of storage. This house is set back on a large private lot, with plenty of room if you wanted to add a swimming pool. 4 car heated garage, heated floors in the basement, master bathroom, and bedroom bathroom above garage. All you have to do is move in!
Property Specifics
| Single Family | |
| — | |
| — | |
| 2001 | |
| — | |
| — | |
| No | |
| 0.47 |
| Cook | |
| — | |
| 0 / Not Applicable | |
| — | |
| — | |
| — | |
| 11928818 | |
| 18073000350000 |
Nearby Schools
| NAME: | DISTRICT: | DISTANCE: | |
|---|---|---|---|
|
Grade School
Oak Elementary School |
181 | — | |
|
Middle School
Hinsdale Middle School |
181 | Not in DB | |
|
High School
Hinsdale Central High School |
86 | Not in DB | |
Property History
| DATE: | EVENT: | PRICE: | SOURCE: |
|---|---|---|---|
| 11 Apr, 2024 | Sold | $3,150,000 | MRED MLS |
| 14 Feb, 2024 | Under contract | $3,450,000 | MRED MLS |
| 8 Jan, 2024 | Listed for sale | $3,450,000 | MRED MLS |
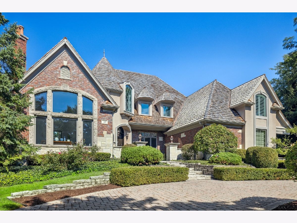
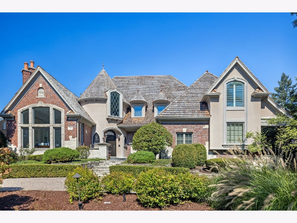
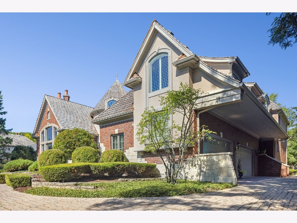
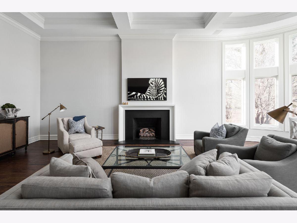
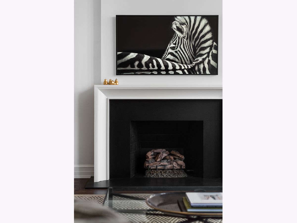
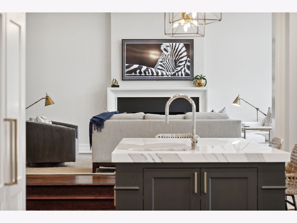
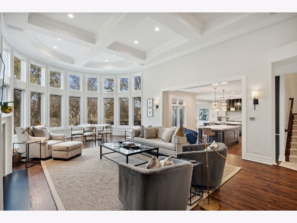
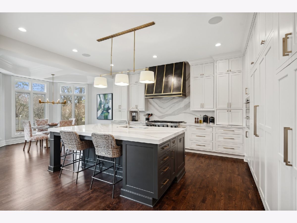
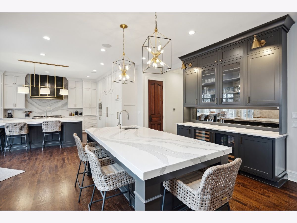
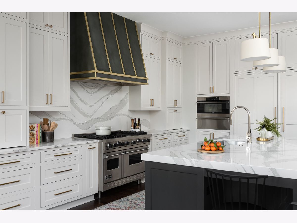
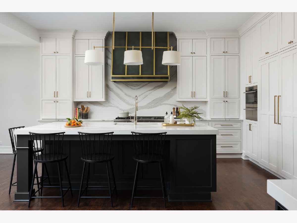
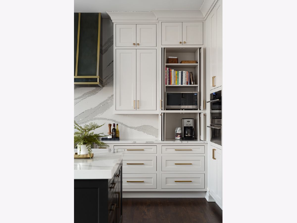
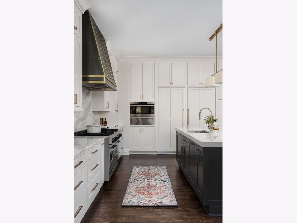
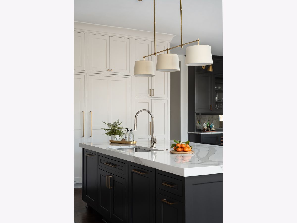
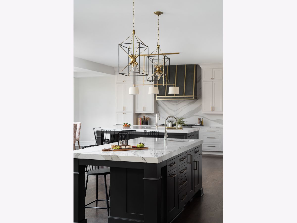
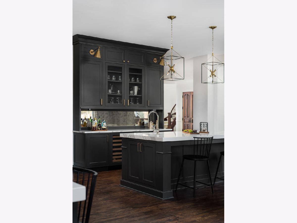
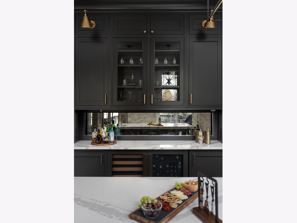
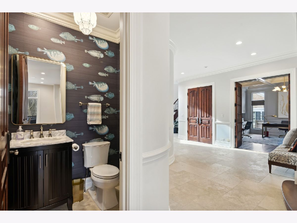
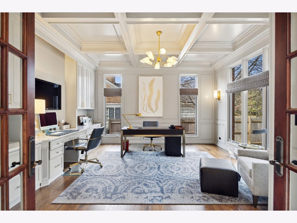
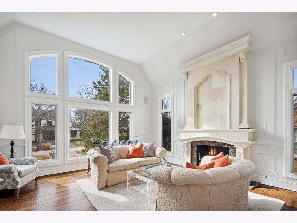
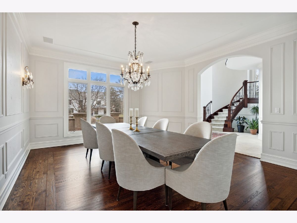
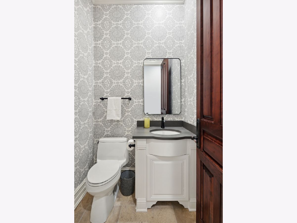
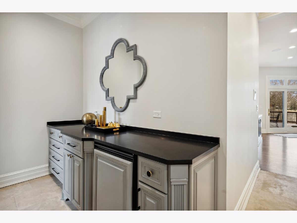
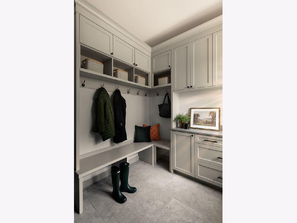
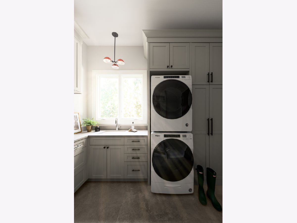
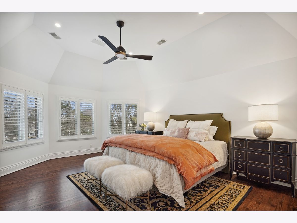
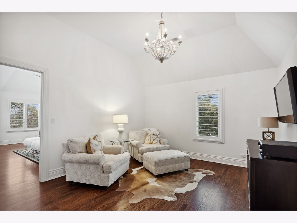
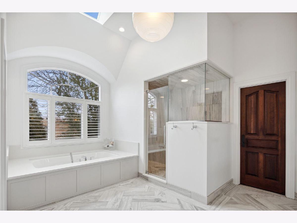
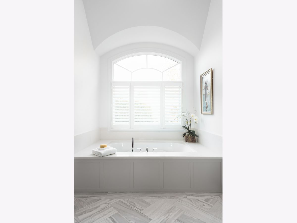
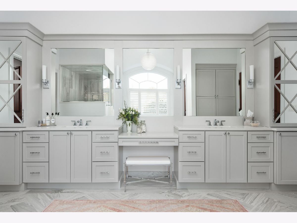
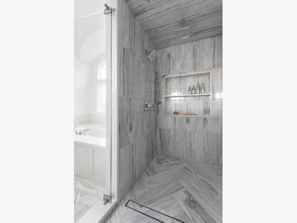
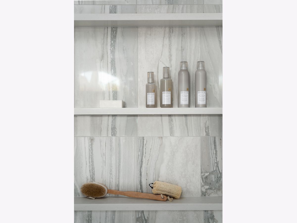
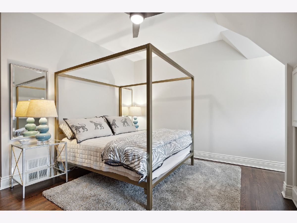
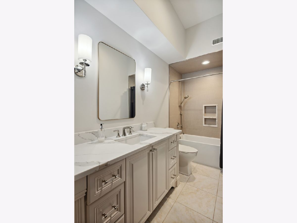
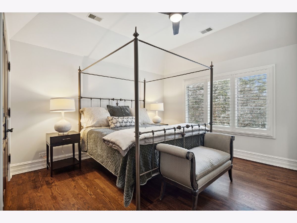
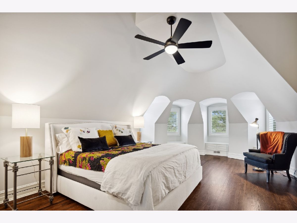
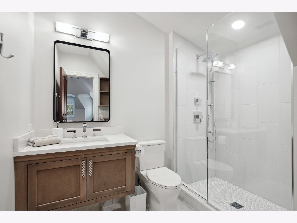
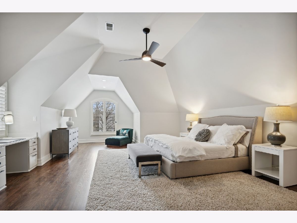
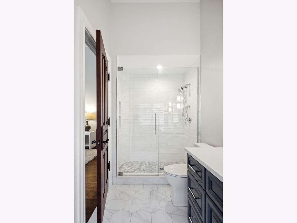
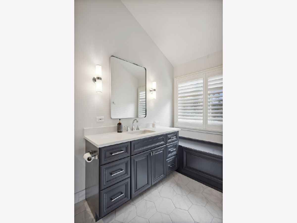
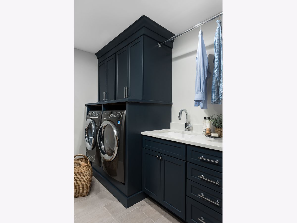
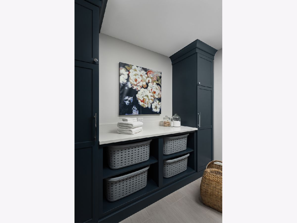
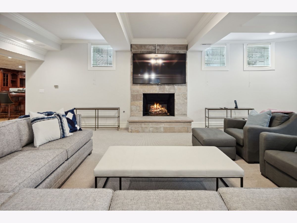
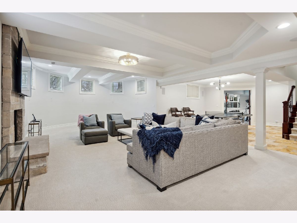
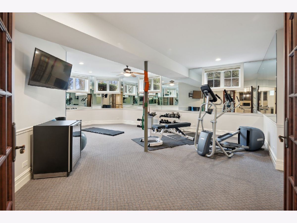
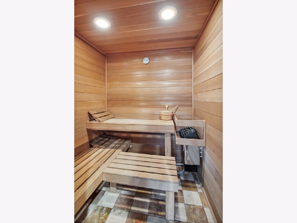
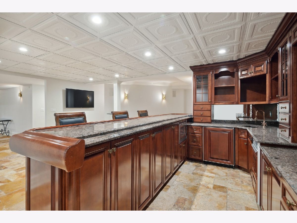
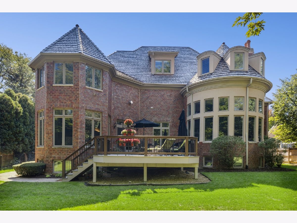
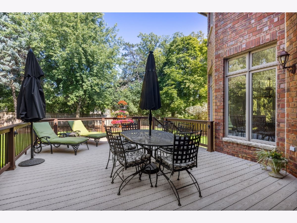
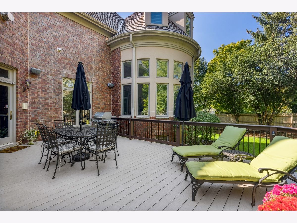
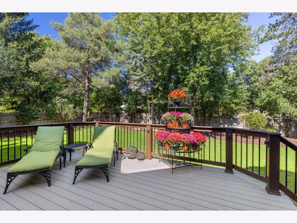
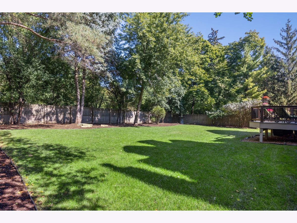
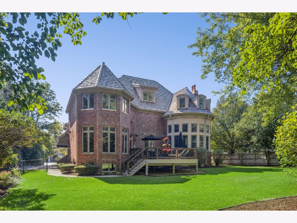
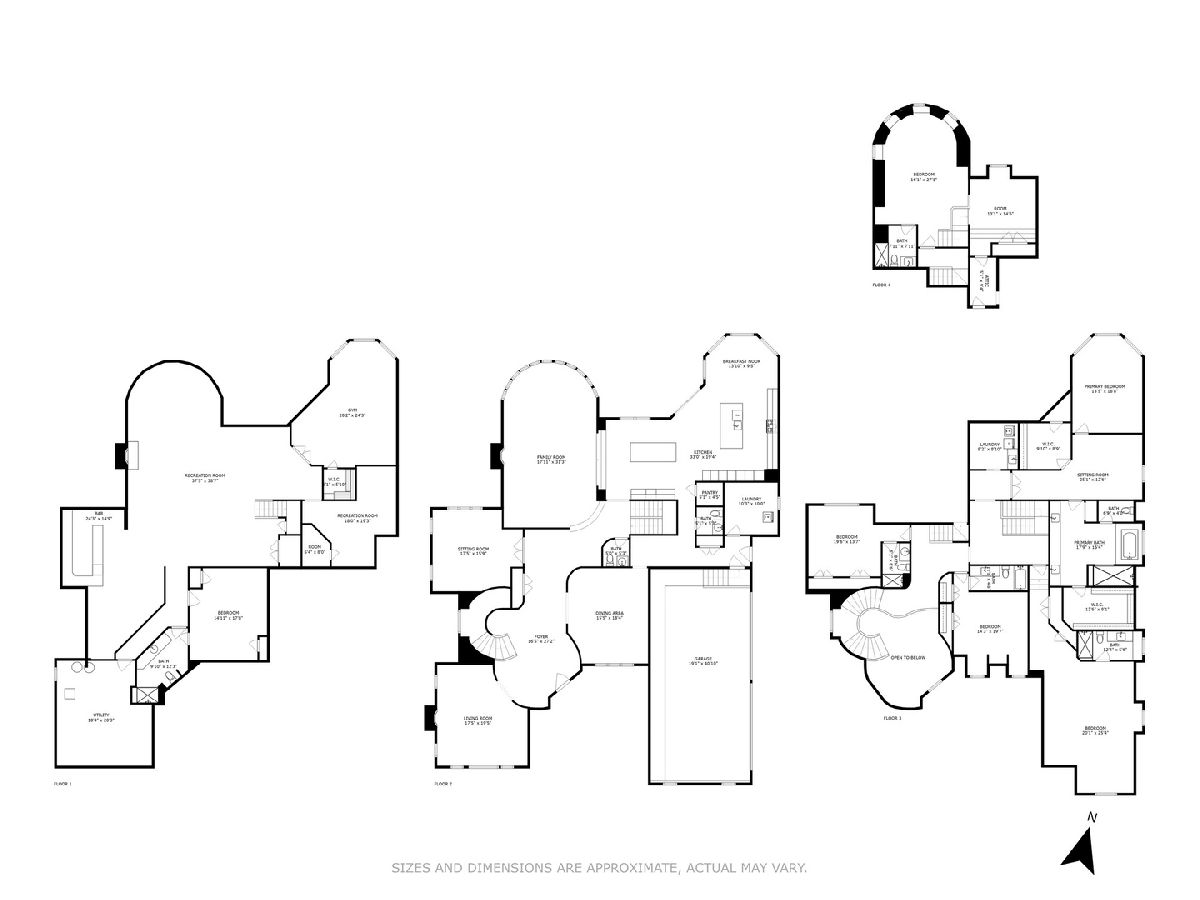
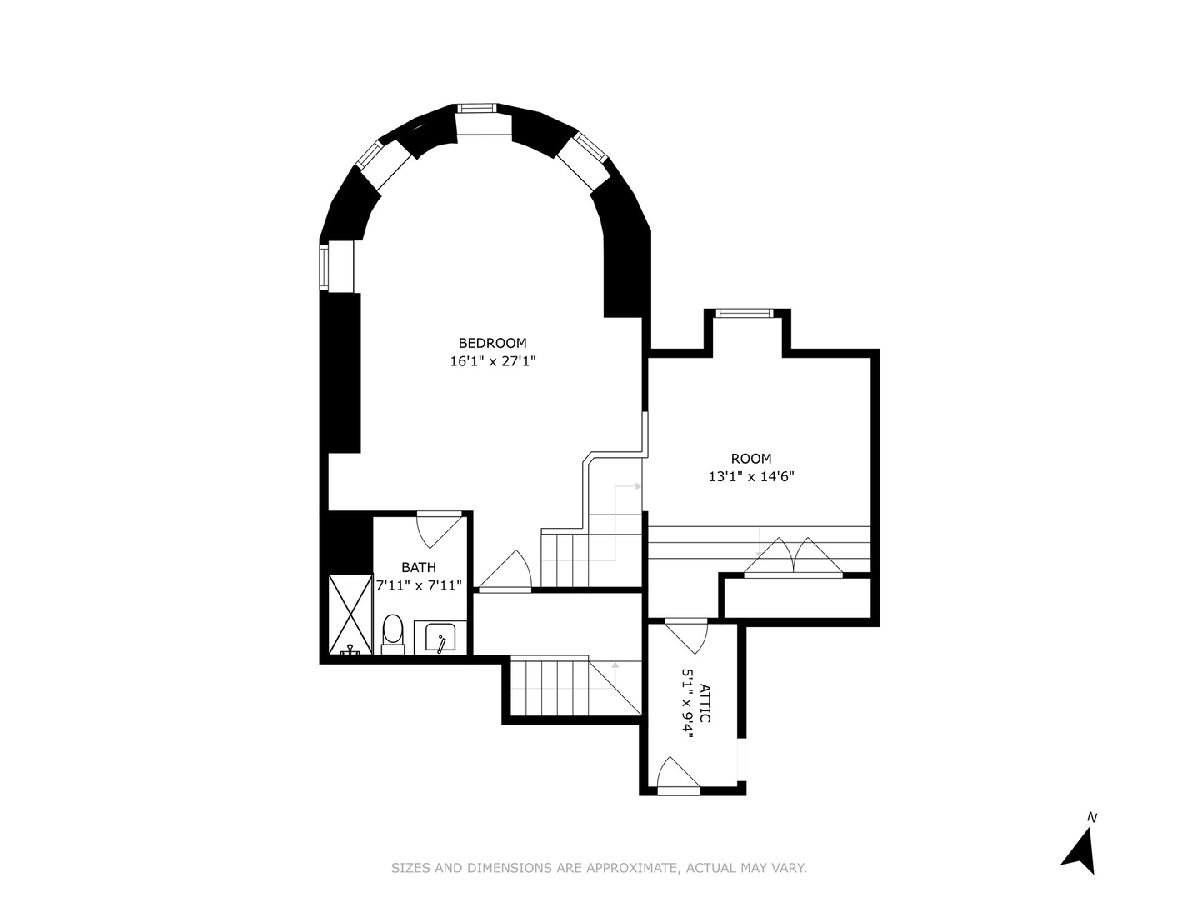
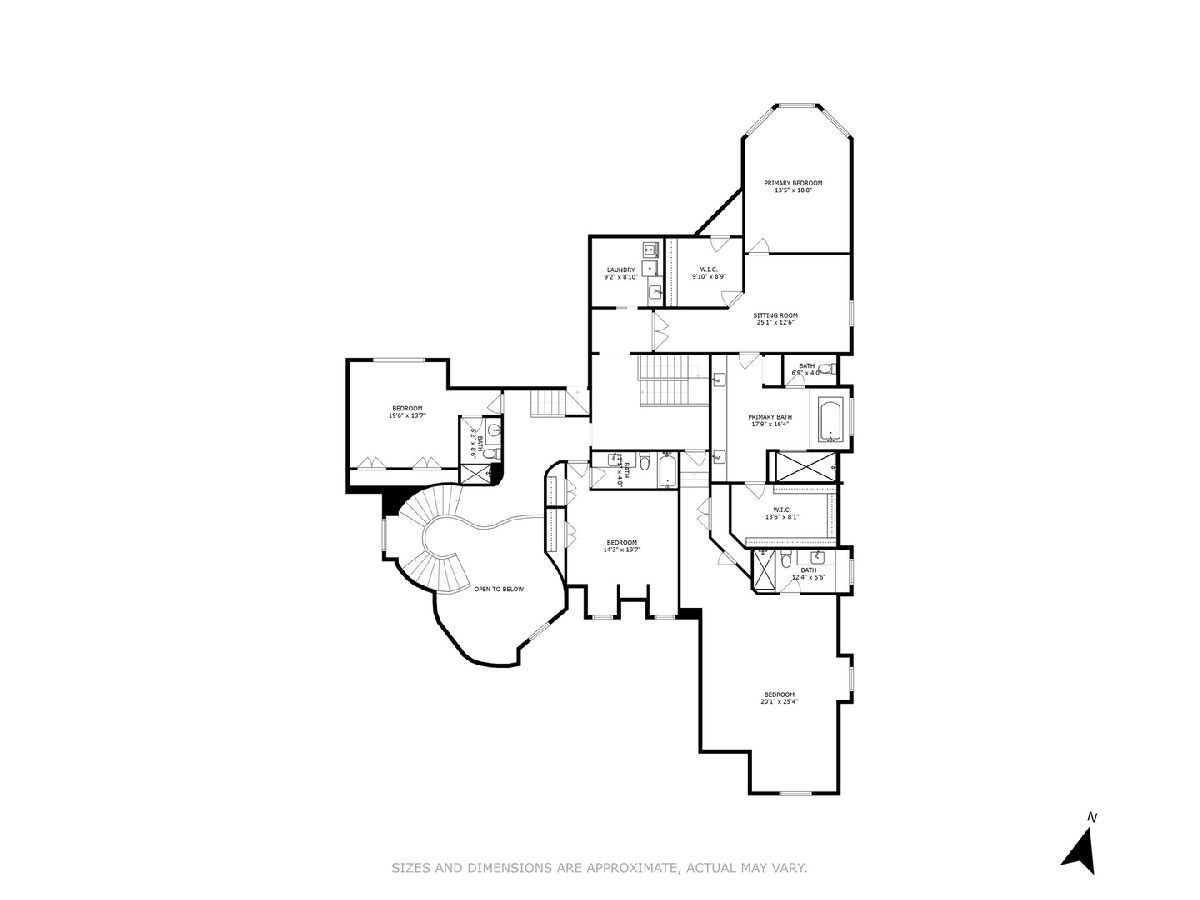
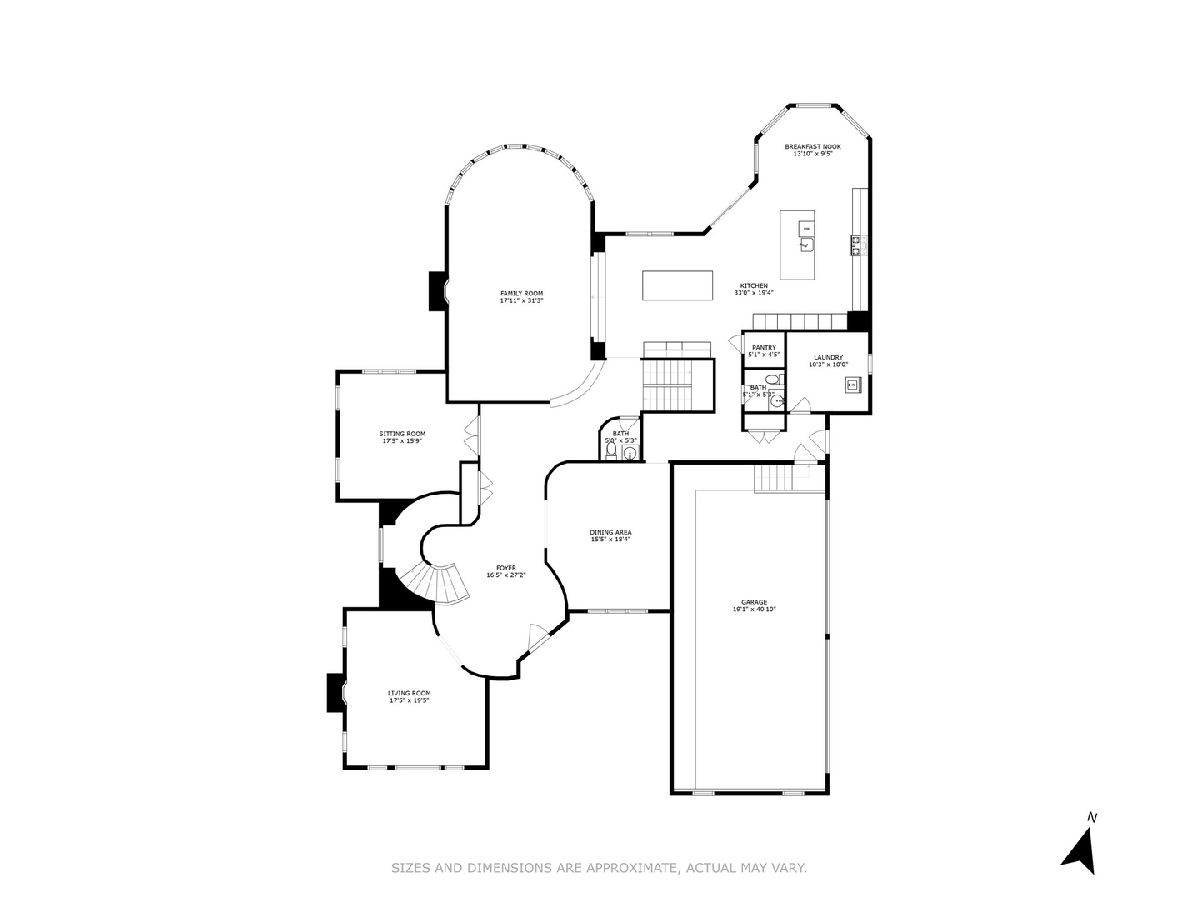
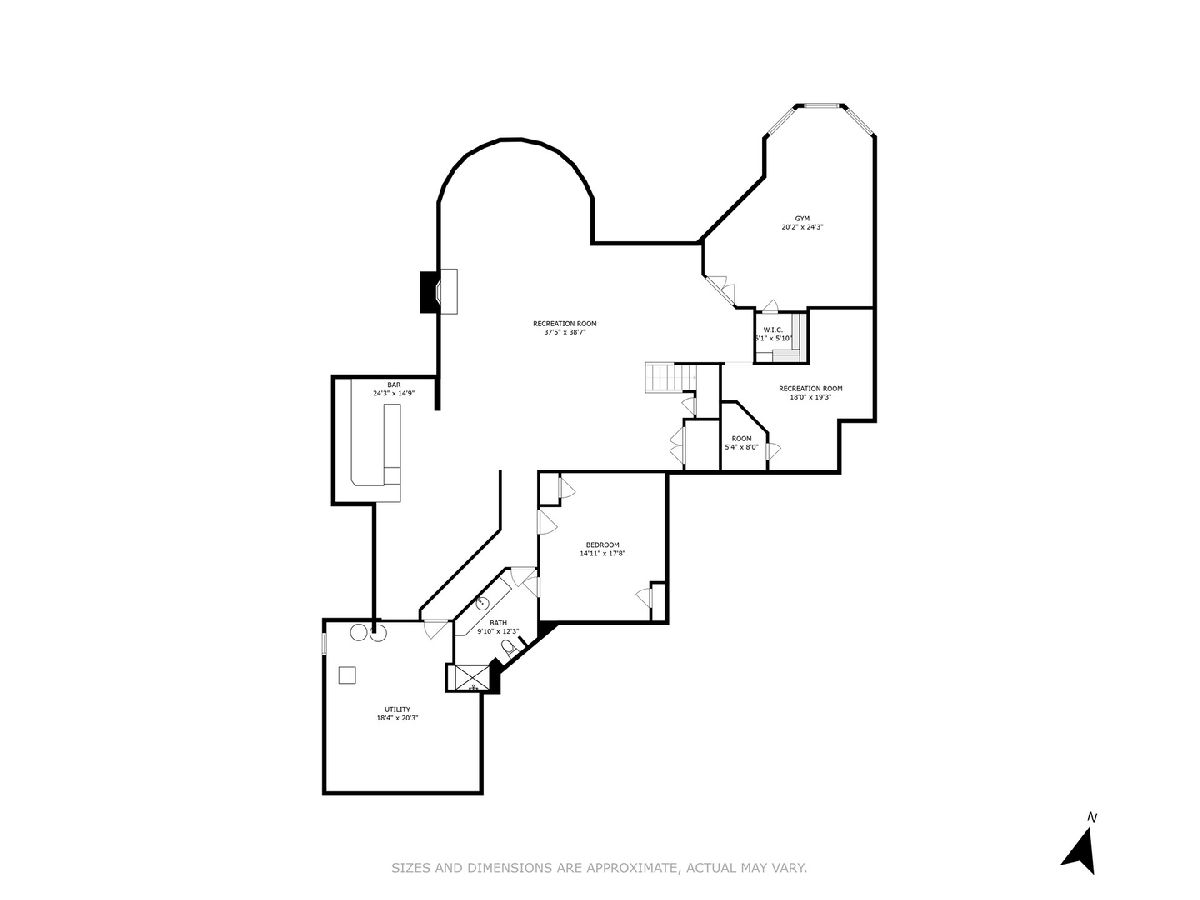
Room Specifics
Total Bedrooms: 6
Bedrooms Above Ground: 5
Bedrooms Below Ground: 1
Dimensions: —
Floor Type: —
Dimensions: —
Floor Type: —
Dimensions: —
Floor Type: —
Dimensions: —
Floor Type: —
Dimensions: —
Floor Type: —
Full Bathrooms: 8
Bathroom Amenities: Whirlpool,Separate Shower,Steam Shower,Double Sink
Bathroom in Basement: 1
Rooms: —
Basement Description: Finished
Other Specifics
| 4 | |
| — | |
| Brick | |
| — | |
| — | |
| 100 X 200 | |
| Interior Stair | |
| — | |
| — | |
| — | |
| Not in DB | |
| — | |
| — | |
| — | |
| — |
Tax History
| Year | Property Taxes |
|---|---|
| 2024 | $42,163 |
Contact Agent
Nearby Similar Homes
Nearby Sold Comparables
Contact Agent
Listing Provided By
Berkshire Hathaway HomeServices Chicago






