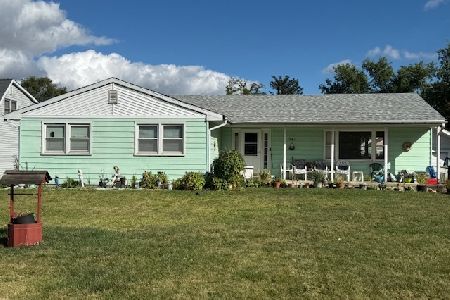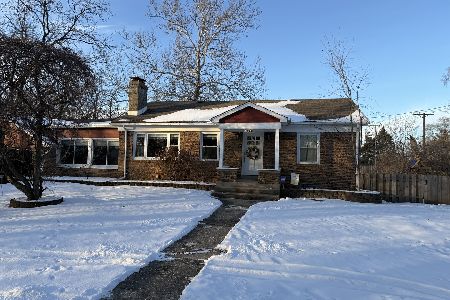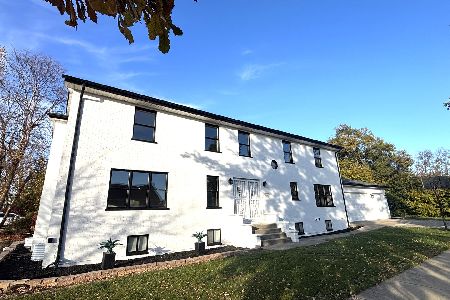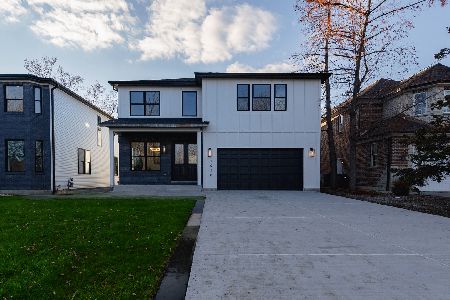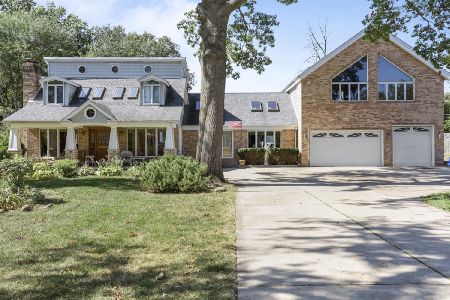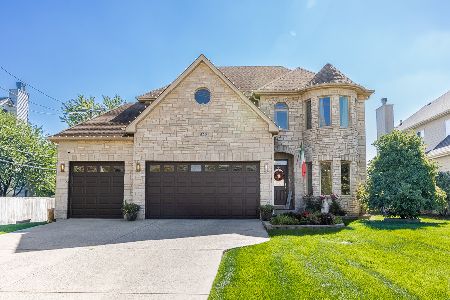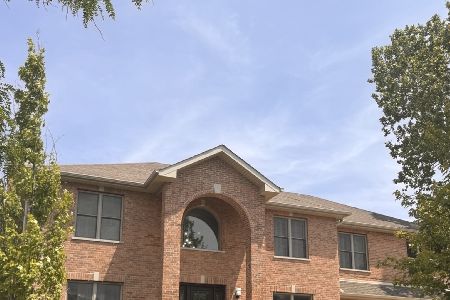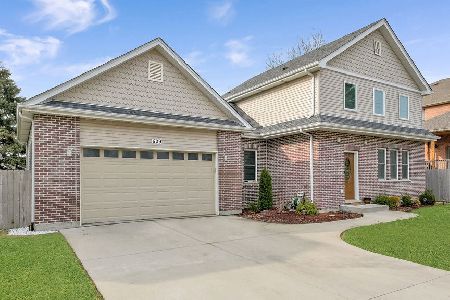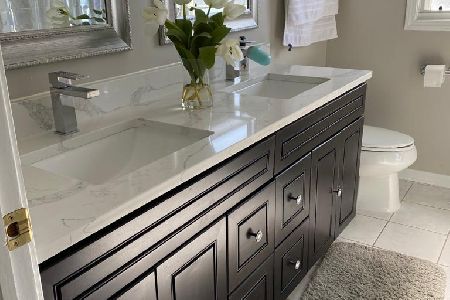529 Armitage Avenue, Addison, Illinois 60101
$490,000
|
Sold
|
|
| Status: | Closed |
| Sqft: | 3,112 |
| Cost/Sqft: | $159 |
| Beds: | 4 |
| Baths: | 3 |
| Year Built: | 2006 |
| Property Taxes: | $11,516 |
| Days On Market: | 2020 |
| Lot Size: | 0,31 |
Description
Sparsely lived in, this custom home stills feels brand new! Magnificent two-story, comprised of Hardie Board and stone with a full, deep basement and three car garage ~ Situated on an enormous, park-like, fully-fenced lot (65 x 208) ~ The main floor features volume and lighted tray ceilings, arched passageways, inlay hardwood flooring and a cozy family room fireplace ~ Cook away in the gourmet kitchen with custom cabinetry, granite countertops and commercial-grade stainless steel appliances (48" Viking range +Subzero fridge) ~ Large breakfast bar area for entertaining while preparing meals ~ The main floor study could be a fifth bedroom, with closet and access to a full bath ~ The second floor highlights hardwood flooring throughout, with four bedrooms, a loft, a bonus room in the master, plus two full baths ~ The master bath exudes warmth and quality ~ Enjoy the huge, walk-in closets ~ Interior just professionally painted in a neutral palette ~ Relax in the large backyard on the generous, Paver patio ~ This home has many features not often found at this price point - a three-car garage, whole house generator, central vacuum plus zoned heating and cooling ~ Show with confidence, as there is truly no better home for sale in this segment!
Property Specifics
| Single Family | |
| — | |
| — | |
| 2006 | |
| Full | |
| CUSTOM | |
| No | |
| 0.31 |
| Du Page | |
| — | |
| — / Not Applicable | |
| None | |
| Public | |
| Public Sewer | |
| 10784428 | |
| 0334302072 |
Nearby Schools
| NAME: | DISTRICT: | DISTANCE: | |
|---|---|---|---|
|
Grade School
Fullerton Elementary School |
4 | — | |
|
Middle School
Indian Trail Junior High School |
4 | Not in DB | |
|
High School
Addison Trail High School |
88 | Not in DB | |
Property History
| DATE: | EVENT: | PRICE: | SOURCE: |
|---|---|---|---|
| 10 Sep, 2020 | Sold | $490,000 | MRED MLS |
| 18 Jul, 2020 | Under contract | $495,000 | MRED MLS |
| 16 Jul, 2020 | Listed for sale | $495,000 | MRED MLS |
| 2 Apr, 2025 | Sold | $730,495 | MRED MLS |
| 9 Feb, 2025 | Under contract | $699,000 | MRED MLS |
| 6 Feb, 2025 | Listed for sale | $699,000 | MRED MLS |
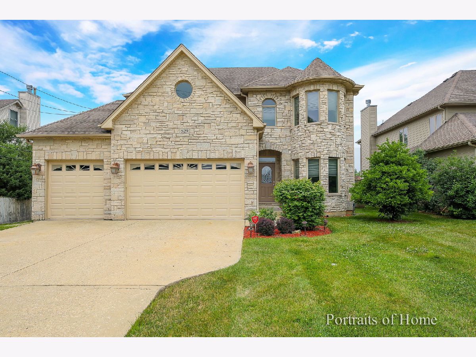
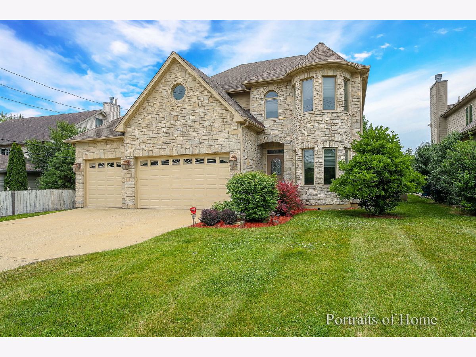
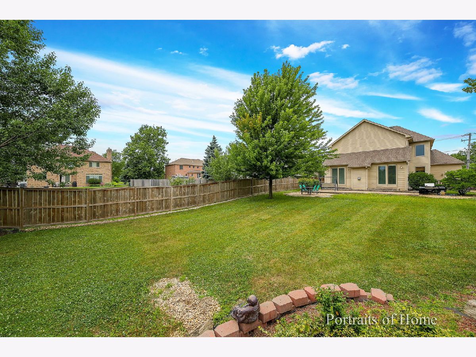
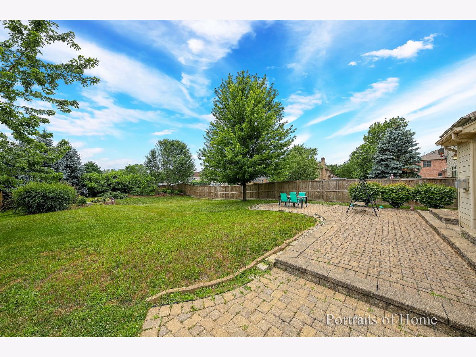
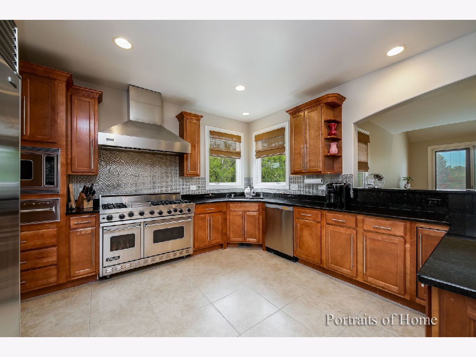
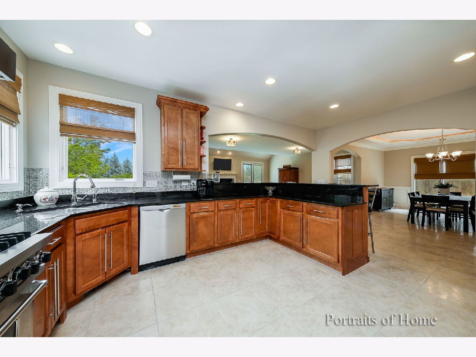
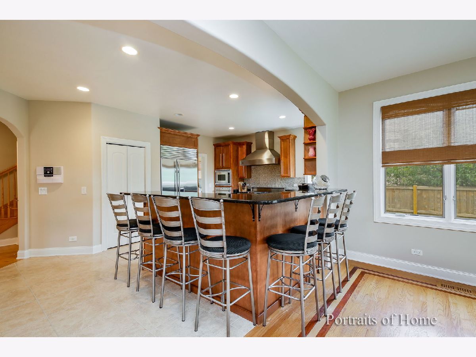
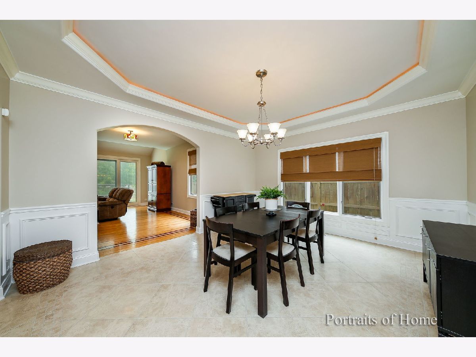
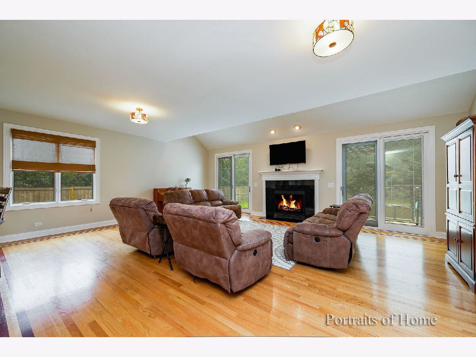
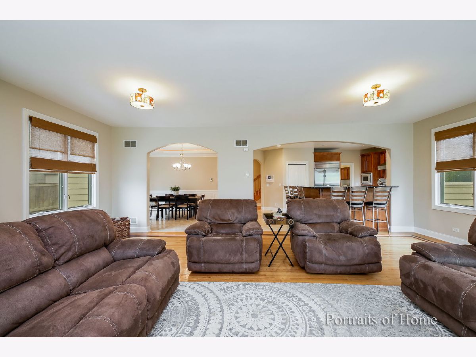
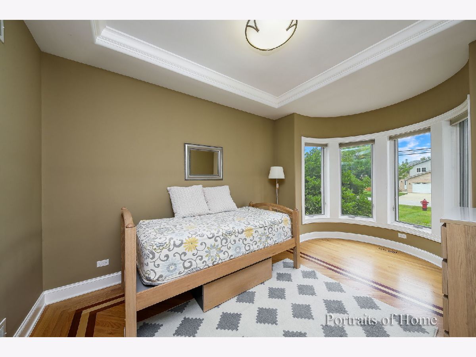
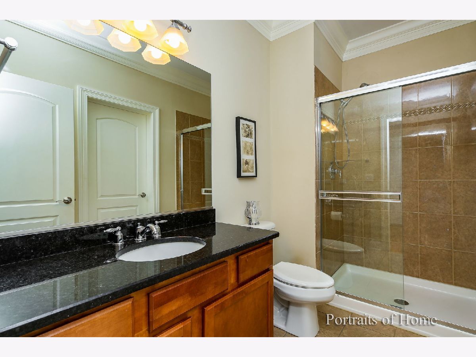
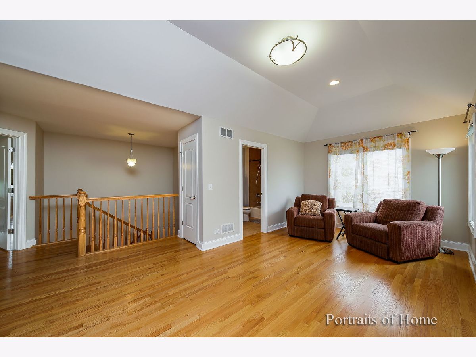
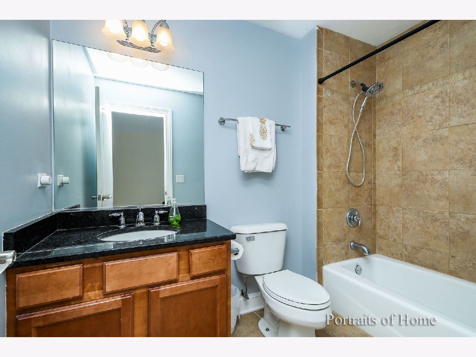
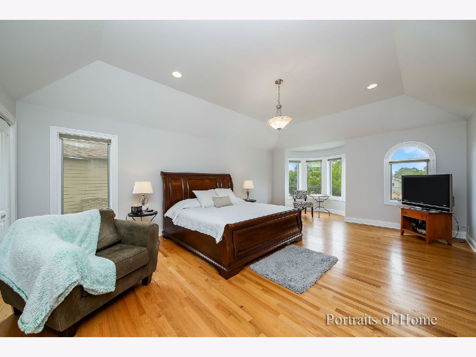
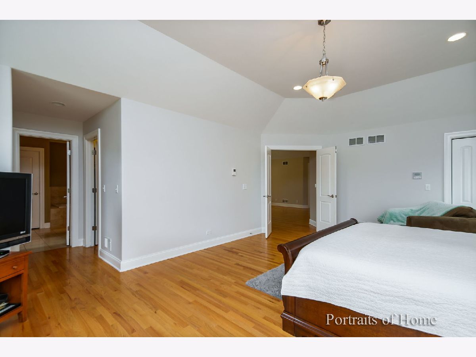
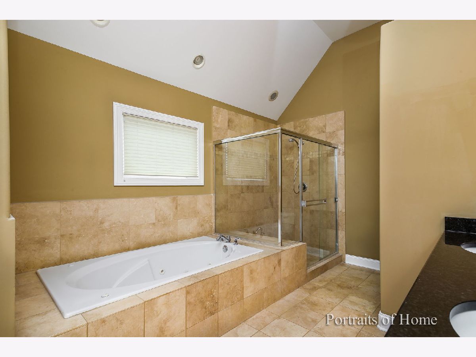
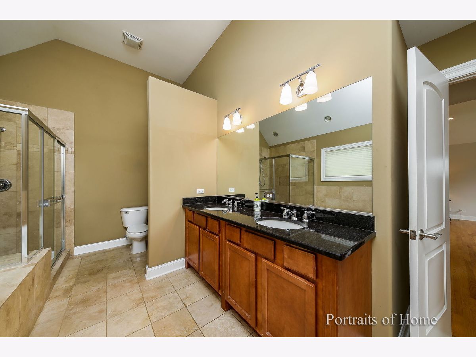
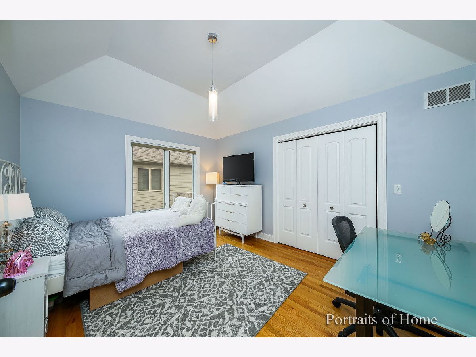
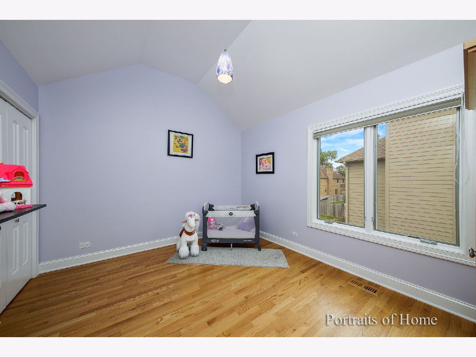
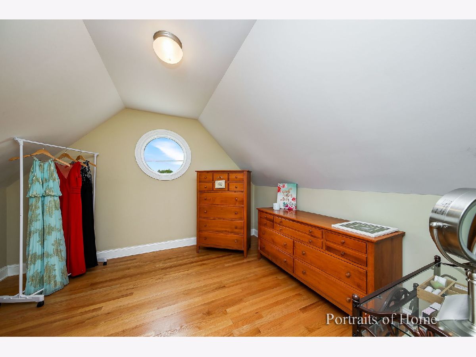
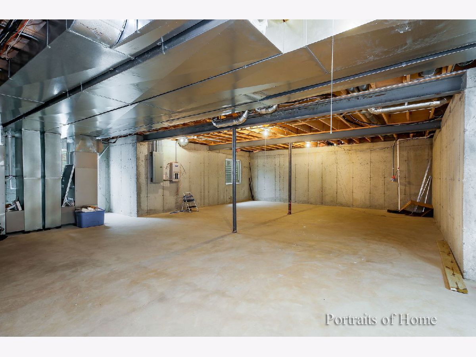
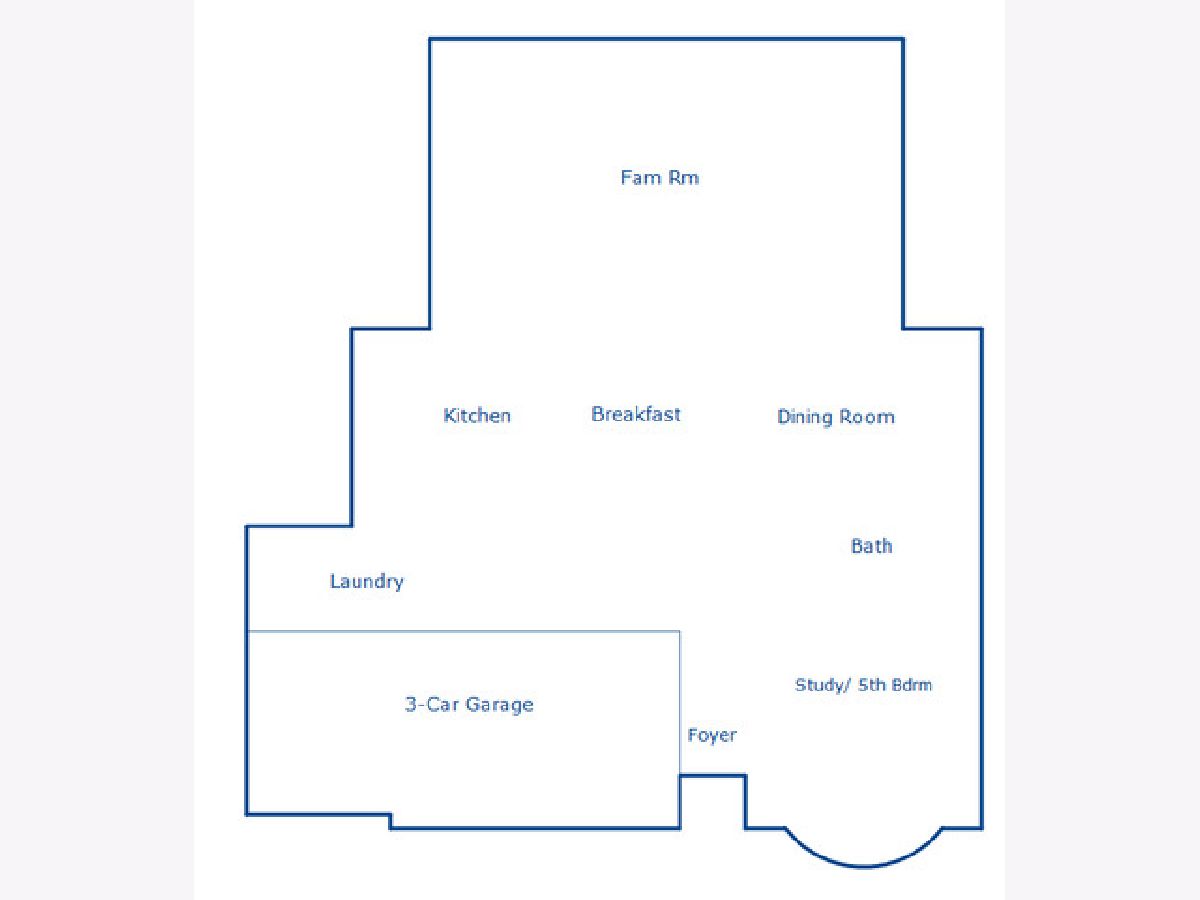
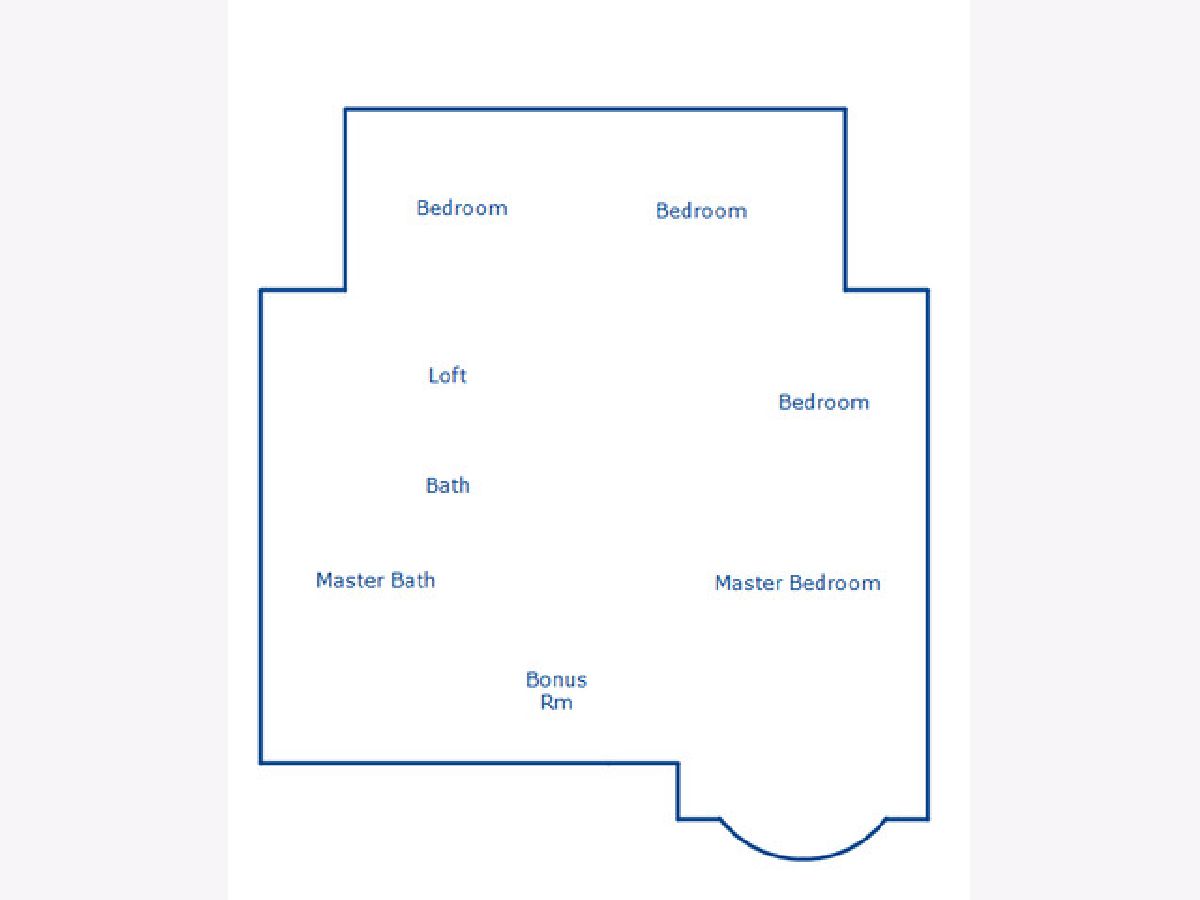
Room Specifics
Total Bedrooms: 4
Bedrooms Above Ground: 4
Bedrooms Below Ground: 0
Dimensions: —
Floor Type: Hardwood
Dimensions: —
Floor Type: Hardwood
Dimensions: —
Floor Type: Hardwood
Full Bathrooms: 3
Bathroom Amenities: Separate Shower,Double Sink
Bathroom in Basement: 0
Rooms: Study,Bonus Room,Loft,Foyer
Basement Description: Unfinished
Other Specifics
| 3 | |
| Concrete Perimeter | |
| Concrete | |
| Patio | |
| Fenced Yard | |
| 65 X 208 | |
| — | |
| Full | |
| Vaulted/Cathedral Ceilings, Hardwood Floors, First Floor Bedroom, First Floor Laundry, First Floor Full Bath, Walk-In Closet(s) | |
| Range, Microwave, Dishwasher, High End Refrigerator, Washer, Dryer, Disposal, Stainless Steel Appliance(s), Built-In Oven, Range Hood | |
| Not in DB | |
| — | |
| — | |
| — | |
| Gas Starter |
Tax History
| Year | Property Taxes |
|---|---|
| 2020 | $11,516 |
| 2025 | $13,138 |
Contact Agent
Nearby Similar Homes
Nearby Sold Comparables
Contact Agent
Listing Provided By
Ricke Realty LLC

