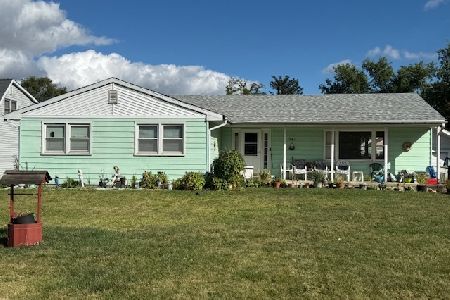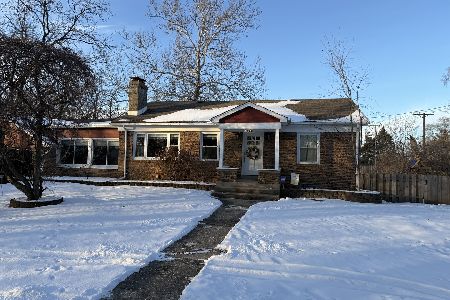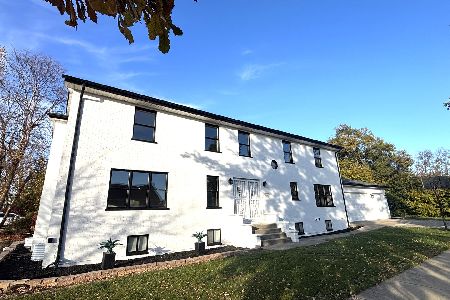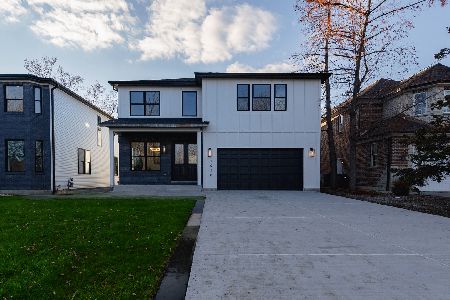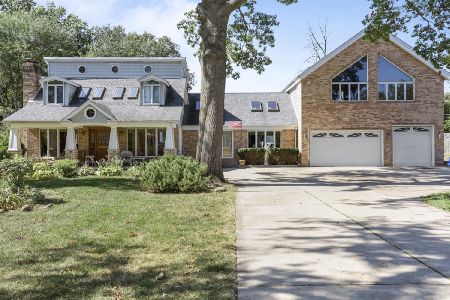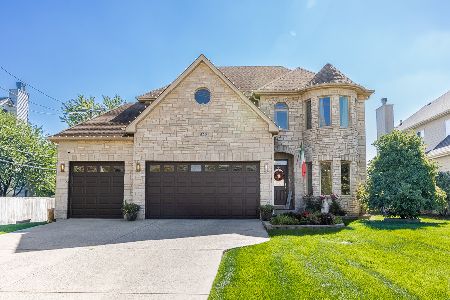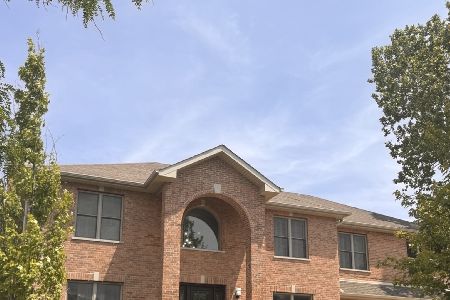539 Armitage Avenue, Addison, Illinois 60101
$515,000
|
Sold
|
|
| Status: | Closed |
| Sqft: | 3,981 |
| Cost/Sqft: | $135 |
| Beds: | 4 |
| Baths: | 4 |
| Year Built: | 2004 |
| Property Taxes: | $12,046 |
| Days On Market: | 1781 |
| Lot Size: | 0,26 |
Description
Move-in ready, lots of upgrades; top-quality KIT with New Quartz countertop and new Arabesque Marble backsplash open to bkfast area, New, 42" high KIT cabinets to fit all of your needs, new spotlights and lighting, Thermador appliances, and Kenmore fridge. 1st flr New Finished HW & new HW on 2nd flr. new 4.25" baseboard on 1st & 2nd flr. New Quarts fireplace, new "LED" fixtures. House painted in 2017. Updated elec. outlets & wiring. Prewired for entertainment. 2 zone CTRL HVAC has 2 separate units. New vanities and mirrors in the BR with Quarts counter, updated plumbing & new Modern Delta Faucets. New laundry room with 42" Cabinets & New Granite countertops, new Whirlpool Duet SS W&D. Open finished BSMT w/ full bath, BR & new carpet for family activities and as children play area & lots of closets & storage, 2 extra rooms attic w new carpet. Paver patio surrounded by privacy fenced backyard. New Shed will be assembled, 2-car garage with new door & motor. the landscape is well catered, has underground sprinklers
Property Specifics
| Single Family | |
| — | |
| Colonial | |
| 2004 | |
| Full | |
| — | |
| No | |
| 0.26 |
| Du Page | |
| — | |
| — / Not Applicable | |
| None | |
| Lake Michigan | |
| Public Sewer | |
| 11019941 | |
| 0334302065 |
Nearby Schools
| NAME: | DISTRICT: | DISTANCE: | |
|---|---|---|---|
|
Grade School
Fullerton Elementary School |
4 | — | |
|
Middle School
Indian Trail Junior High School |
4 | Not in DB | |
|
High School
Addison Trail High School |
88 | Not in DB | |
Property History
| DATE: | EVENT: | PRICE: | SOURCE: |
|---|---|---|---|
| 17 May, 2021 | Sold | $515,000 | MRED MLS |
| 31 Mar, 2021 | Under contract | $539,000 | MRED MLS |
| 12 Mar, 2021 | Listed for sale | $539,000 | MRED MLS |
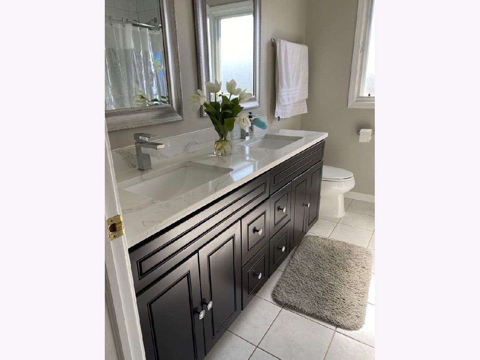
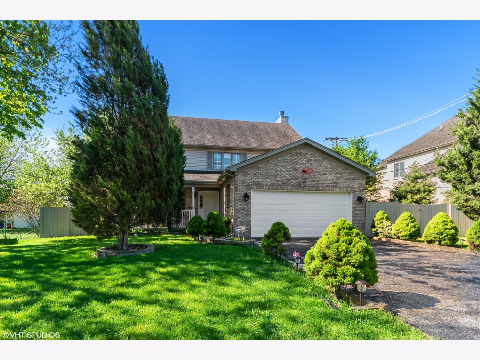
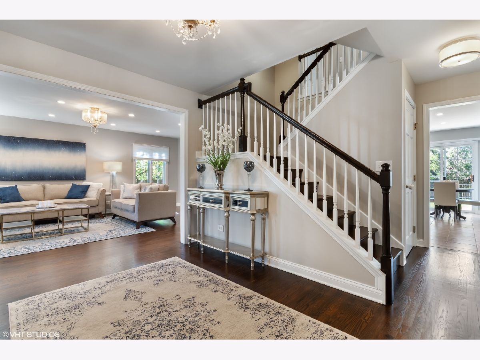
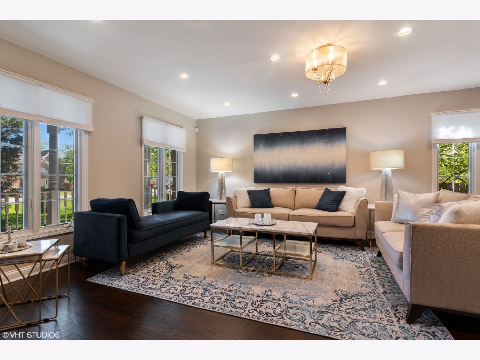
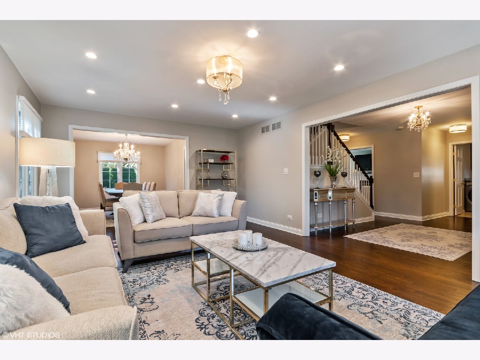
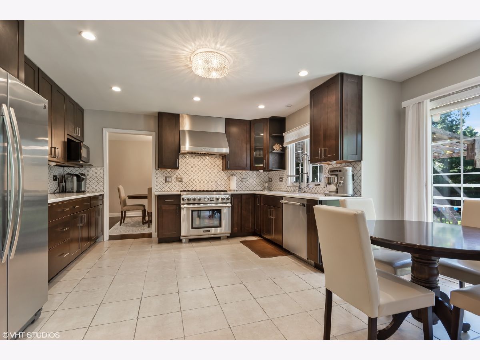
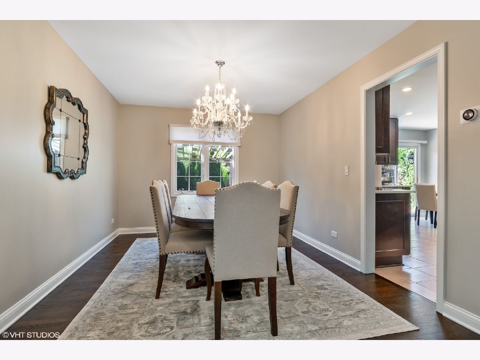
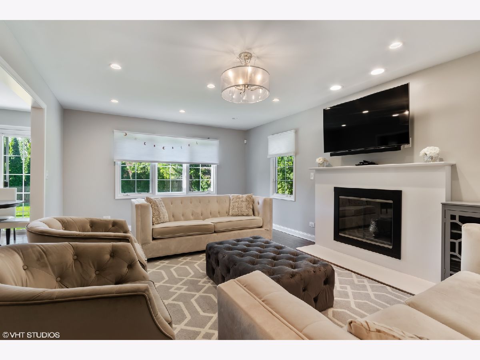
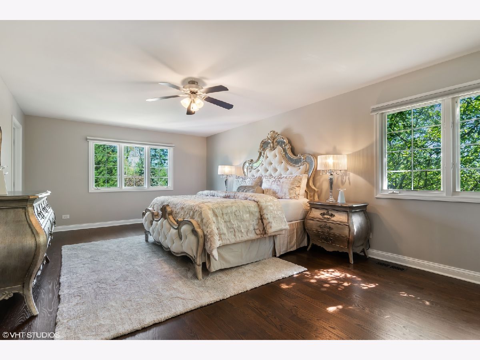
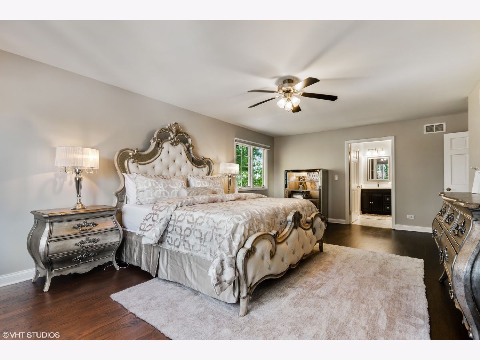
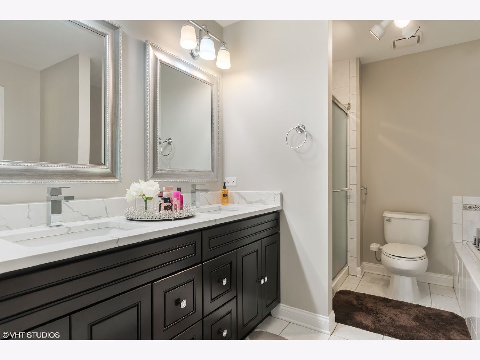
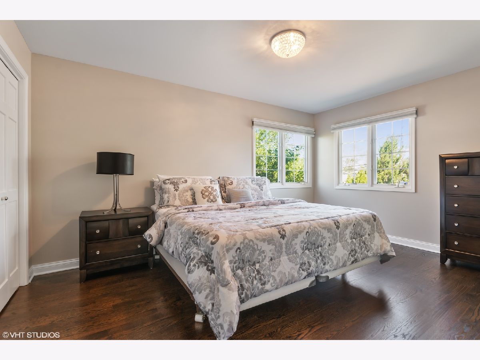
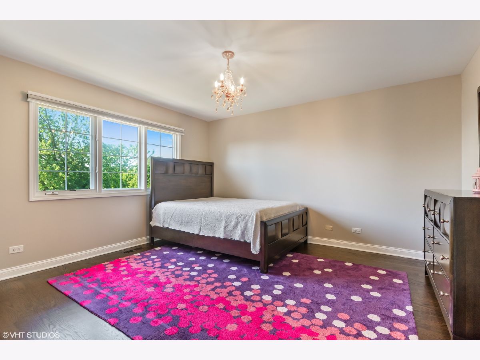
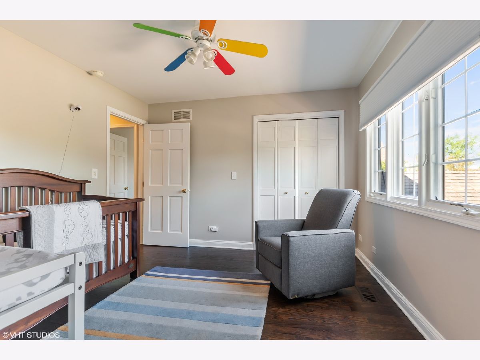
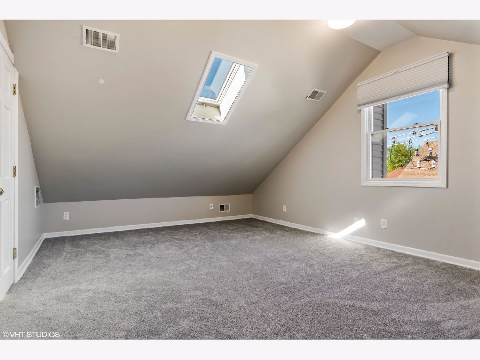
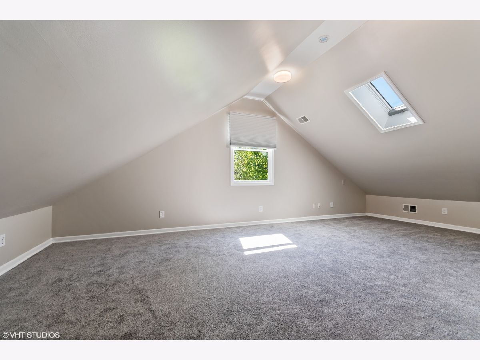
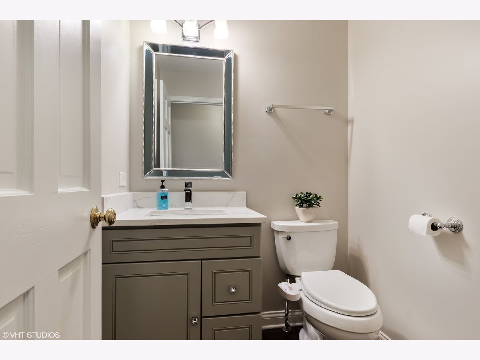
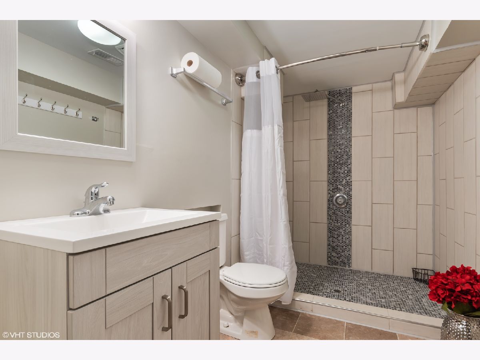
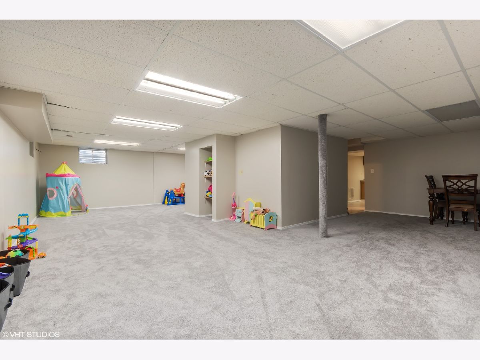
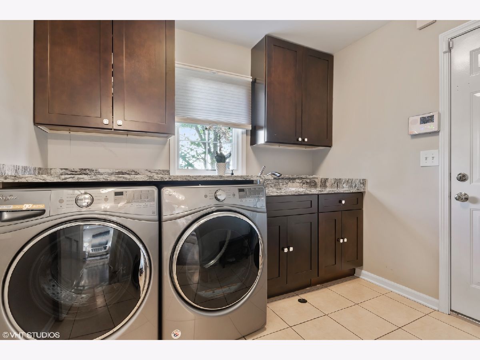
Room Specifics
Total Bedrooms: 5
Bedrooms Above Ground: 4
Bedrooms Below Ground: 1
Dimensions: —
Floor Type: Carpet
Dimensions: —
Floor Type: Carpet
Dimensions: —
Floor Type: Carpet
Dimensions: —
Floor Type: —
Full Bathrooms: 4
Bathroom Amenities: Whirlpool,Separate Shower,Double Sink
Bathroom in Basement: 1
Rooms: Bedroom 5,Study,Play Room
Basement Description: Finished
Other Specifics
| 2 | |
| Concrete Perimeter | |
| Asphalt | |
| Patio, Porch, Brick Paver Patio, Storms/Screens | |
| Fenced Yard | |
| 75 X 148 | |
| Finished | |
| Full | |
| Vaulted/Cathedral Ceilings, Skylight(s), Hardwood Floors, First Floor Laundry | |
| Range, Microwave, Dishwasher, High End Refrigerator, Washer, Dryer, Stainless Steel Appliance(s) | |
| Not in DB | |
| Park, Curbs, Street Lights, Street Paved | |
| — | |
| — | |
| Attached Fireplace Doors/Screen, Gas Log, Gas Starter |
Tax History
| Year | Property Taxes |
|---|---|
| 2021 | $12,046 |
Contact Agent
Nearby Similar Homes
Nearby Sold Comparables
Contact Agent
Listing Provided By
Antar Realty LLC

