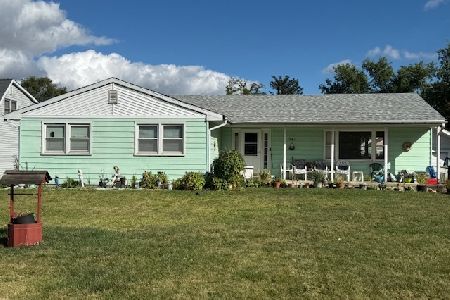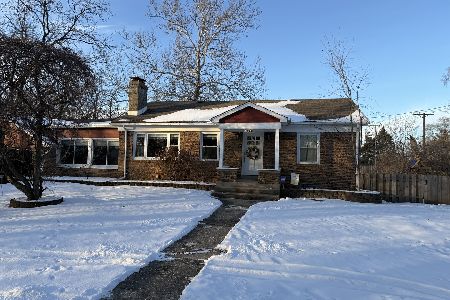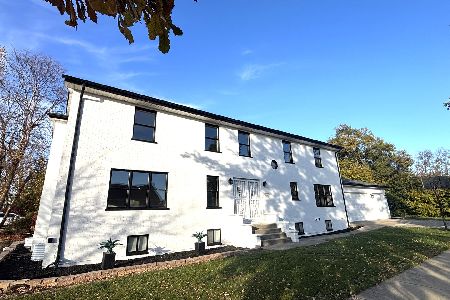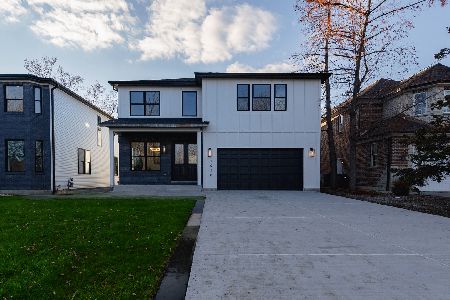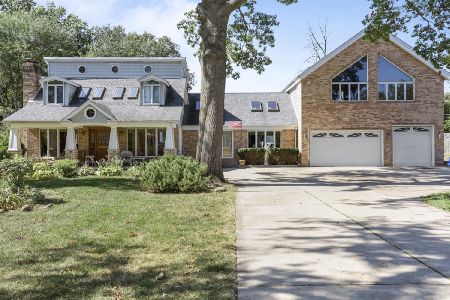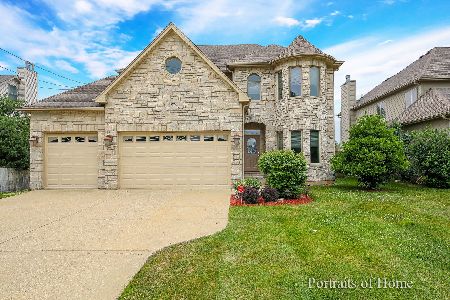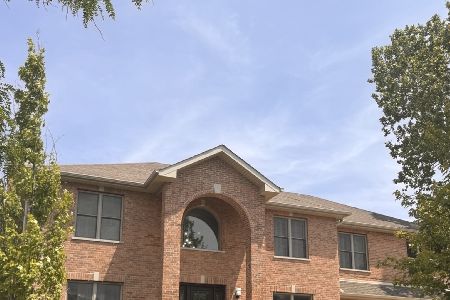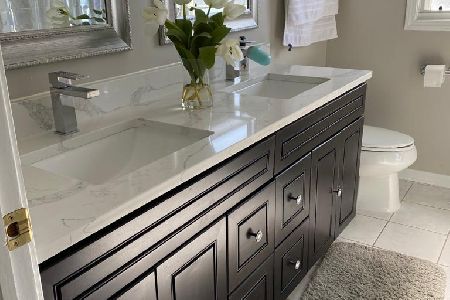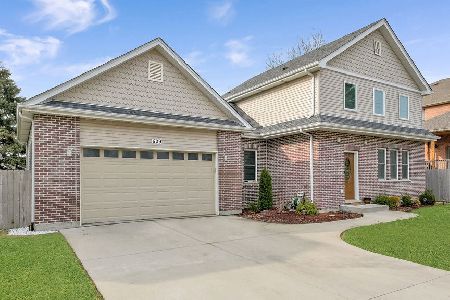529 Armitage Avenue, Addison, Illinois 60101
$730,495
|
Sold
|
|
| Status: | Closed |
| Sqft: | 3,112 |
| Cost/Sqft: | $225 |
| Beds: | 4 |
| Baths: | 3 |
| Year Built: | 2006 |
| Property Taxes: | $13,138 |
| Days On Market: | 354 |
| Lot Size: | 0,31 |
Description
Stunning Custom Home with Endless Possibilities! Step inside this exquisite custom-built home, designed for unforgettable family gatherings and effortless entertaining! From its thoughtful layout to its high-end finishes, this home is a must-see inside and out. Boasting 4 spacious bedrooms, 3 full baths, a dedicated office (or optional 5th bedroom), a massive 3-car garage, and an expansive unfinished basement, this home sits on a fully fenced 65x208 lot-offering both privacy and ample outdoor space. The stone and Hardie Board exterior ensures durability and low maintenance, while inside, a stunning accent wall, arched entryway, and gleaming hardwood floors set the stage for elegance. To the right, you'll find a versatile first-floor office with direct access to a full bath with a stand-up shower-perfect as a guest suite, study, or additional bedroom. The dining room and gourmet kitchen are an entertainer's dream! Outfitted with luxurious quartz countertops, refinished cabinets, a commercial-grade 48" Viking range and hood, and a built-in Subzero fridge, this kitchen is ready for any culinary adventure. The oversized island comfortably seats seven, making it the heart of the home for holidays and get-togethers. The spacious family room features a cozy fireplace and opens to a huge backyard with a paved patio, perfect for outdoor entertaining. Upstairs, vaulted ceilings elevate the four bedrooms, while a flexible loft space provides endless possibilities for a second living area, playroom, or home office. The primary suite is a true retreat, boasting a generous walk-in closet and a spa-like en-suite with a double vanity, a soaking jet tub, and a walk-in shower. Convenience is key with a mudroom and laundry room on the first floor, leading to the three-car garage. Additional features include dual-zoned heating and cooling, two hot water heaters, and a full unfinished basement with soaring ceilings-ready for your vision! Forward-thinking construction includes radiant floor heating throughout the foundation and plumbing for a future full bath, plus a whole-home generator-just waiting to be hooked up. This home is packed with luxury, comfort, and future potential-don't miss your chance to make it yours! Schedule a showing today!
Property Specifics
| Single Family | |
| — | |
| — | |
| 2006 | |
| — | |
| CUSTOM | |
| No | |
| 0.31 |
| — | |
| — | |
| — / Not Applicable | |
| — | |
| — | |
| — | |
| 12285159 | |
| 0334302072 |
Nearby Schools
| NAME: | DISTRICT: | DISTANCE: | |
|---|---|---|---|
|
Grade School
Fullerton Elementary School |
4 | — | |
|
Middle School
Indian Trail Junior High School |
4 | Not in DB | |
|
High School
Addison Trail High School |
88 | Not in DB | |
Property History
| DATE: | EVENT: | PRICE: | SOURCE: |
|---|---|---|---|
| 10 Sep, 2020 | Sold | $490,000 | MRED MLS |
| 18 Jul, 2020 | Under contract | $495,000 | MRED MLS |
| 16 Jul, 2020 | Listed for sale | $495,000 | MRED MLS |
| 2 Apr, 2025 | Sold | $730,495 | MRED MLS |
| 9 Feb, 2025 | Under contract | $699,000 | MRED MLS |
| 6 Feb, 2025 | Listed for sale | $699,000 | MRED MLS |
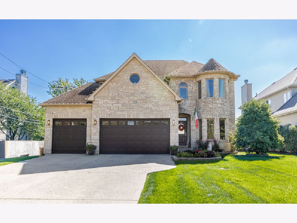
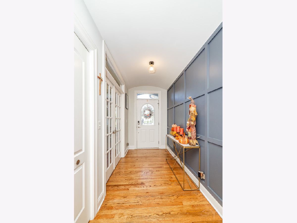
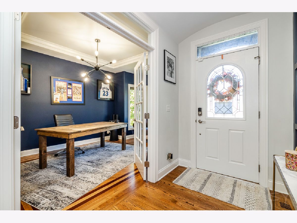
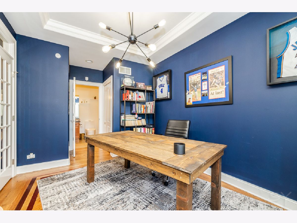
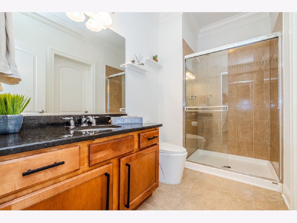
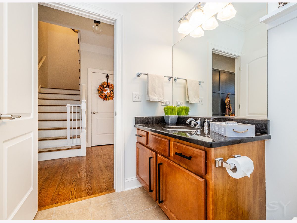
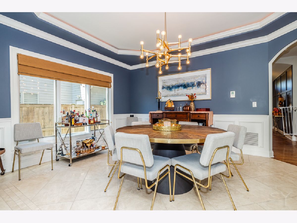
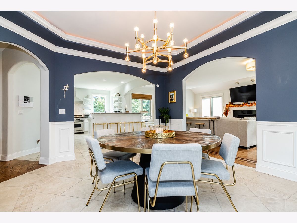
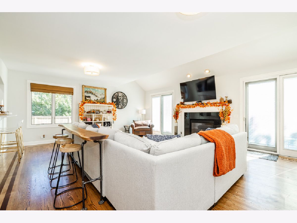
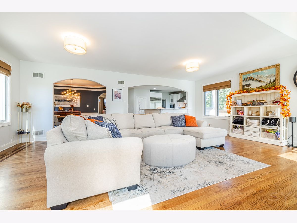
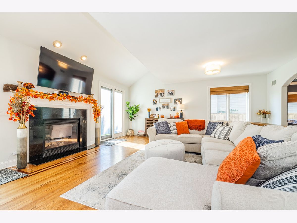
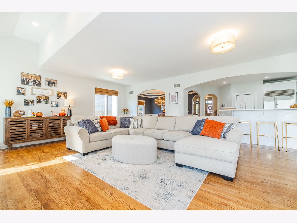
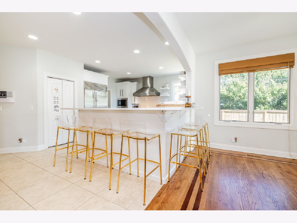
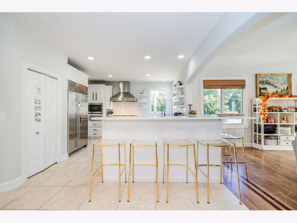
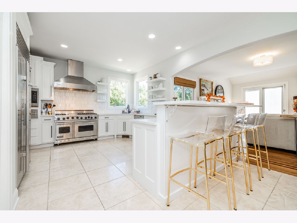
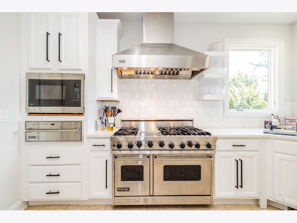
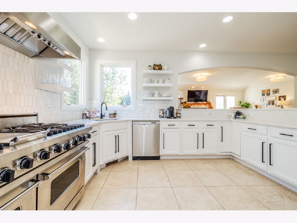
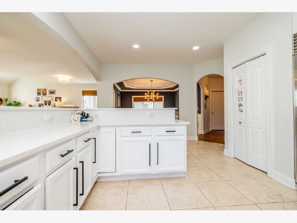
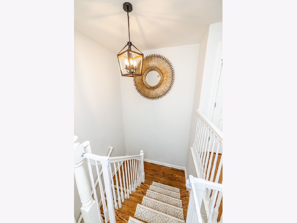
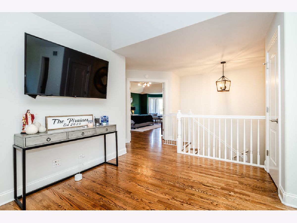
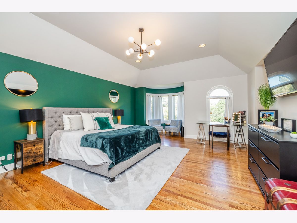
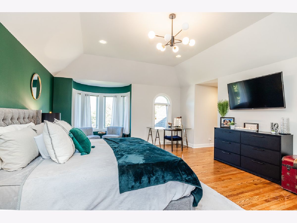
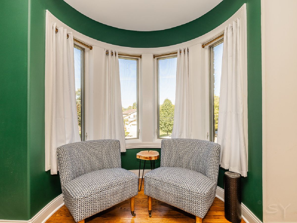
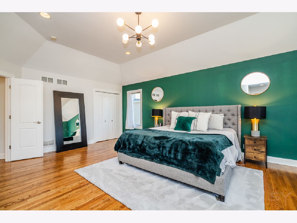
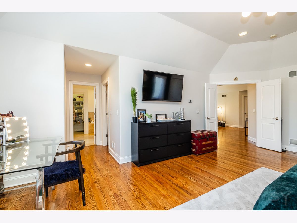
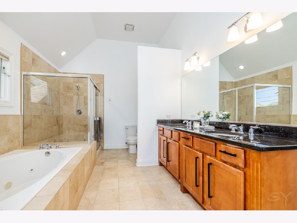
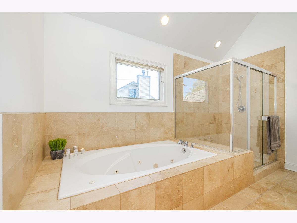
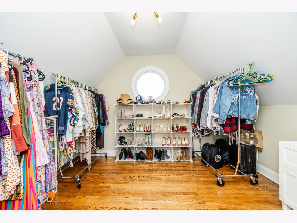
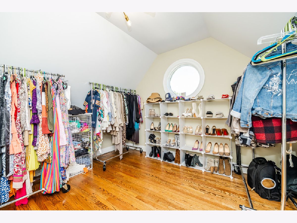
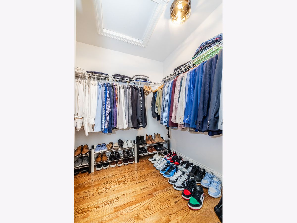
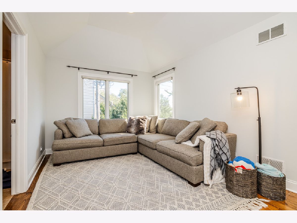
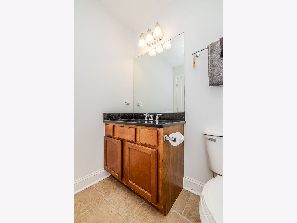
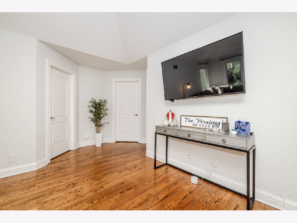
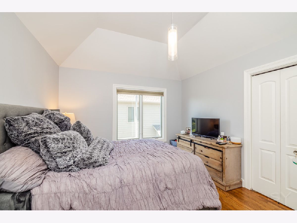
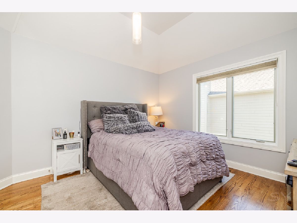
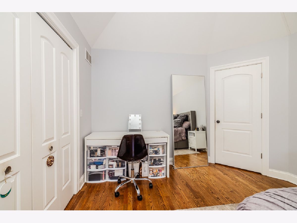
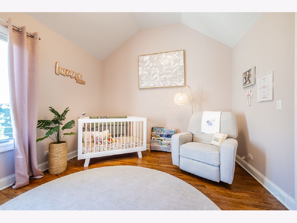
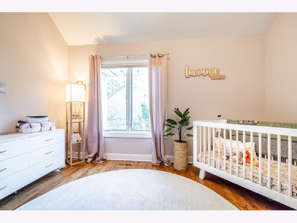
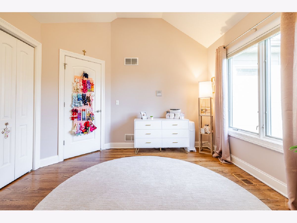
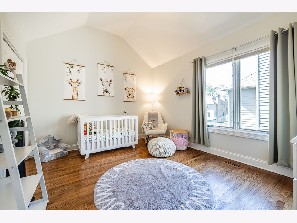
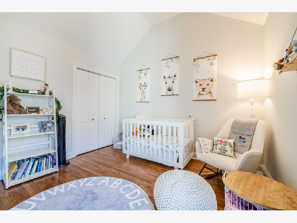
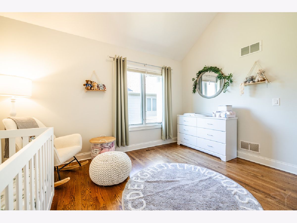
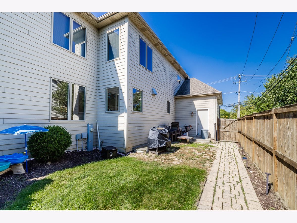
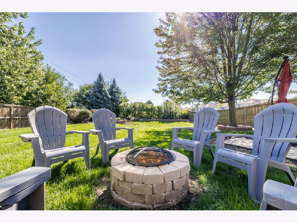
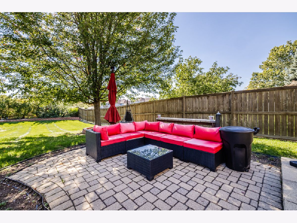
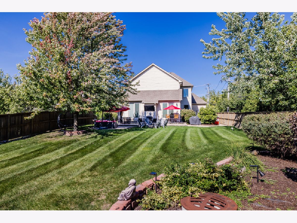
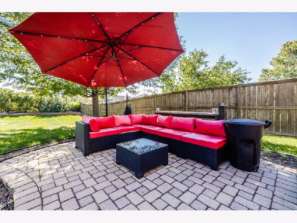
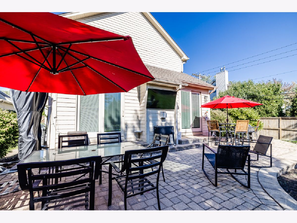
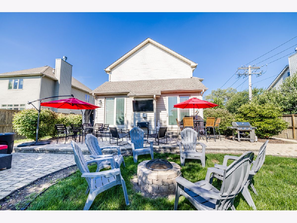
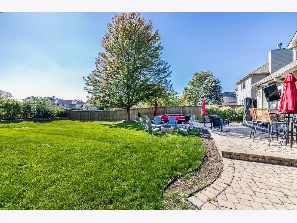
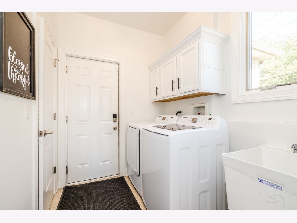
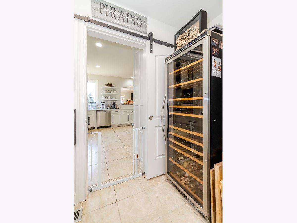
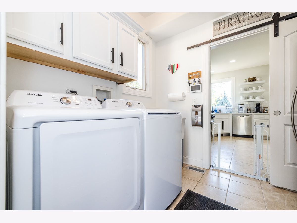
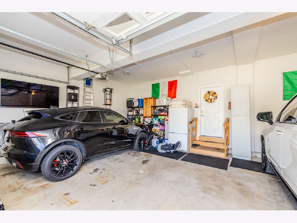
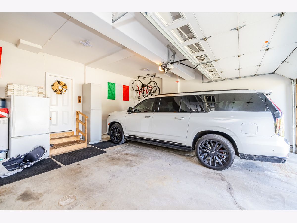
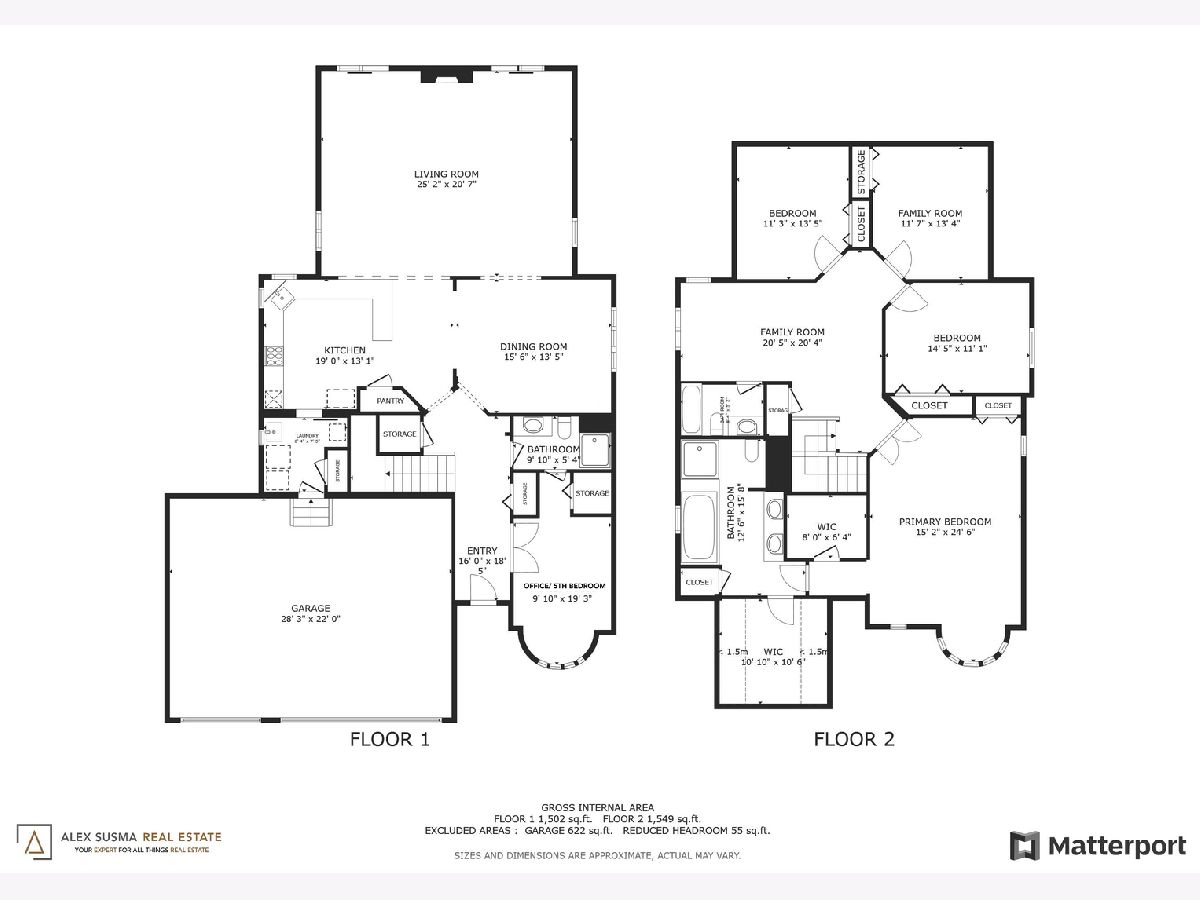
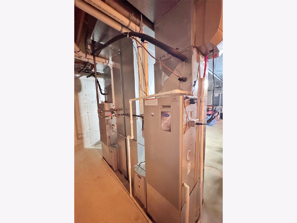
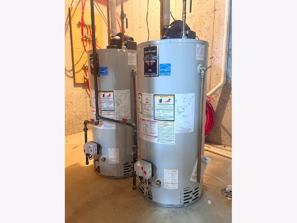
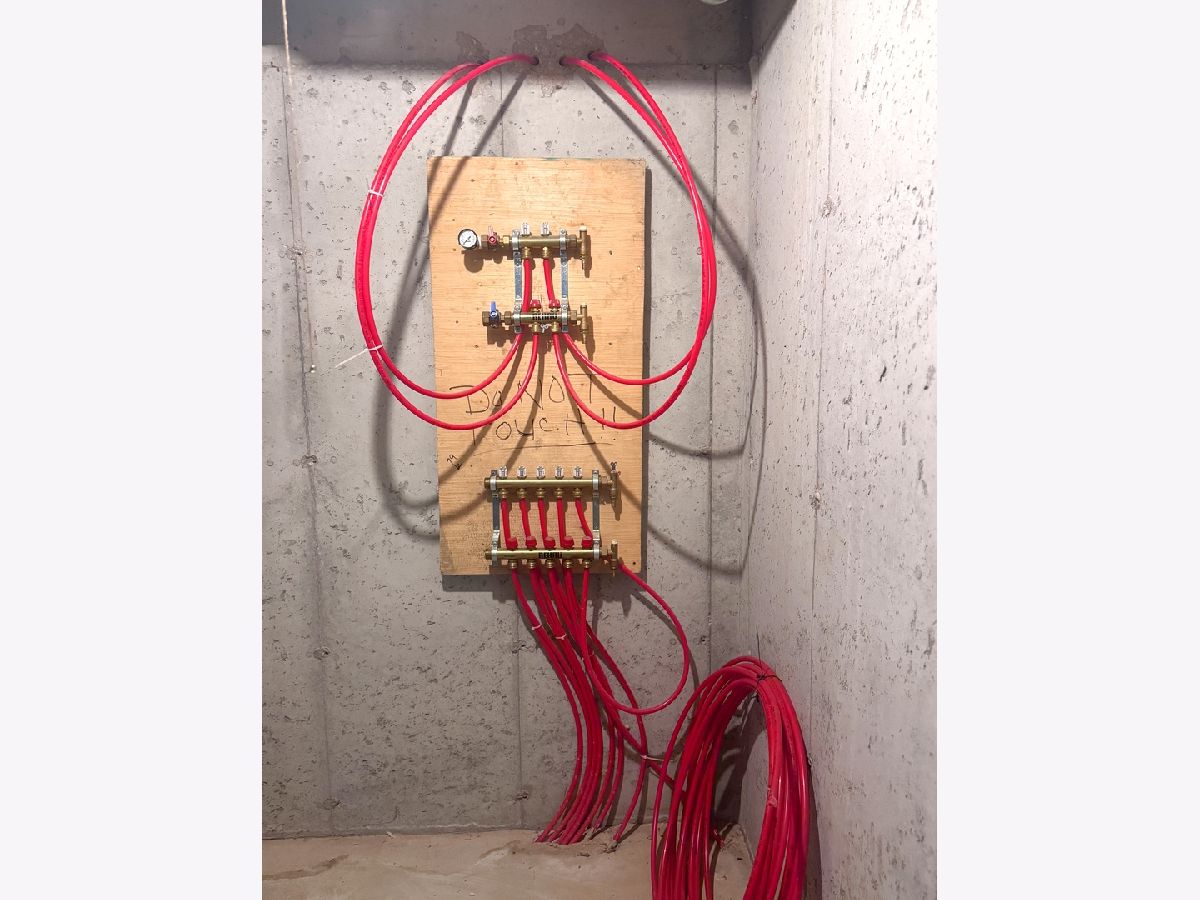
Room Specifics
Total Bedrooms: 4
Bedrooms Above Ground: 4
Bedrooms Below Ground: 0
Dimensions: —
Floor Type: —
Dimensions: —
Floor Type: —
Dimensions: —
Floor Type: —
Full Bathrooms: 3
Bathroom Amenities: Separate Shower,Double Sink
Bathroom in Basement: 0
Rooms: —
Basement Description: —
Other Specifics
| 3 | |
| — | |
| — | |
| — | |
| — | |
| 65 X 208 | |
| — | |
| — | |
| — | |
| — | |
| Not in DB | |
| — | |
| — | |
| — | |
| — |
Tax History
| Year | Property Taxes |
|---|---|
| 2020 | $11,516 |
| 2025 | $13,138 |
Contact Agent
Nearby Similar Homes
Nearby Sold Comparables
Contact Agent
Listing Provided By
Main Street Real Estate Group

