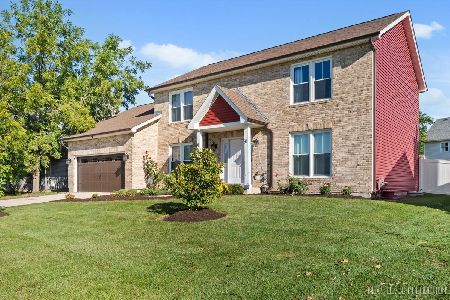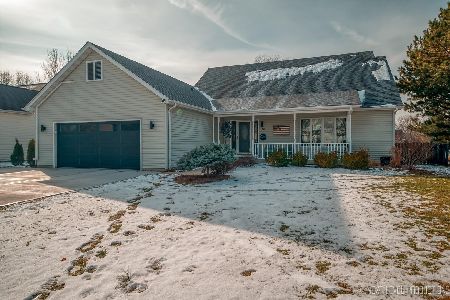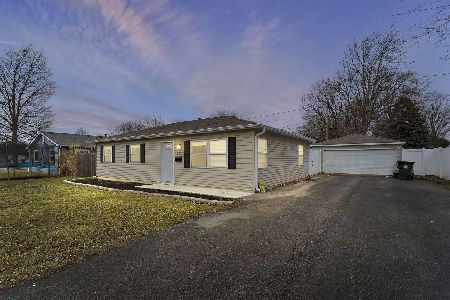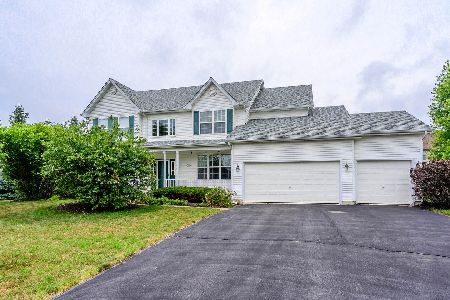529 Hammer Lane, North Aurora, Illinois 60542
$467,000
|
Sold
|
|
| Status: | Closed |
| Sqft: | 2,650 |
| Cost/Sqft: | $181 |
| Beds: | 4 |
| Baths: | 3 |
| Year Built: | 2001 |
| Property Taxes: | $9,125 |
| Days On Market: | 202 |
| Lot Size: | 0,23 |
Description
Here's a MOTIVATED SELLER (don't miss a chance) for this nice 4 bedroom, 2 1/2 baths, 1st floor den or main floor bedroom, open floor plan in kitchen/family room and a 3 car garage. This home has a 2 story foyer, private master bath and whirlpool tub/shower with 2 walk-in closets. Recent paint and 'spruce up' has been done. Completely fenced yard and a quaint patio. This home is near the exciting Outlet Mall on I-88 and Farnsworth...don't miss a chance to be in the mix.
Property Specifics
| Single Family | |
| — | |
| — | |
| 2001 | |
| — | |
| TWO STORY | |
| No | |
| 0.23 |
| Kane | |
| — | |
| 225 / Annual | |
| — | |
| — | |
| — | |
| 12401870 | |
| 1234255002 |
Nearby Schools
| NAME: | DISTRICT: | DISTANCE: | |
|---|---|---|---|
|
Grade School
Schneider Elementary School |
129 | — | |
|
Middle School
Herget Middle School |
129 | Not in DB | |
|
High School
West Aurora High School |
129 | Not in DB | |
Property History
| DATE: | EVENT: | PRICE: | SOURCE: |
|---|---|---|---|
| 9 Jun, 2021 | Sold | $358,000 | MRED MLS |
| 18 Apr, 2021 | Under contract | $358,000 | MRED MLS |
| 8 Apr, 2021 | Listed for sale | $358,000 | MRED MLS |
| 15 Jul, 2025 | Sold | $467,000 | MRED MLS |
| 3 Jul, 2025 | Under contract | $479,900 | MRED MLS |
| 28 Jun, 2025 | Listed for sale | $479,900 | MRED MLS |






























Room Specifics
Total Bedrooms: 4
Bedrooms Above Ground: 4
Bedrooms Below Ground: 0
Dimensions: —
Floor Type: —
Dimensions: —
Floor Type: —
Dimensions: —
Floor Type: —
Full Bathrooms: 3
Bathroom Amenities: Whirlpool,Separate Shower
Bathroom in Basement: 0
Rooms: —
Basement Description: —
Other Specifics
| 3 | |
| — | |
| — | |
| — | |
| — | |
| 90X112 | |
| — | |
| — | |
| — | |
| — | |
| Not in DB | |
| — | |
| — | |
| — | |
| — |
Tax History
| Year | Property Taxes |
|---|---|
| 2021 | $10,251 |
| 2025 | $9,125 |
Contact Agent
Nearby Similar Homes
Nearby Sold Comparables
Contact Agent
Listing Provided By
Karen Douglas Realty











