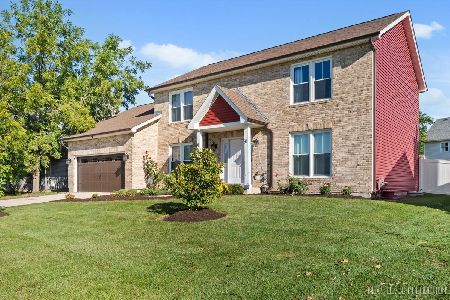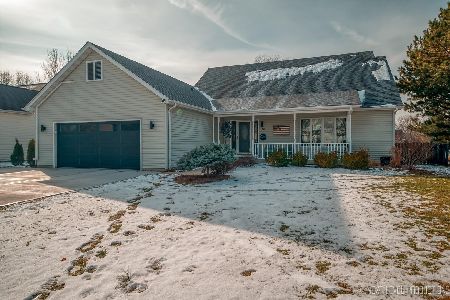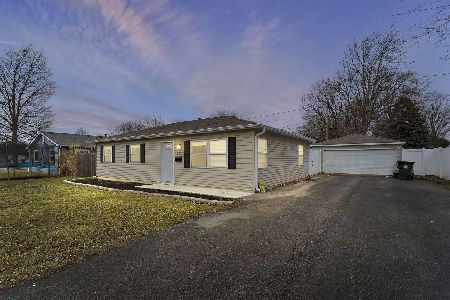828 Doral Lane, North Aurora, Illinois 60542
$345,000
|
Sold
|
|
| Status: | Closed |
| Sqft: | 3,120 |
| Cost/Sqft: | $112 |
| Beds: | 5 |
| Baths: | 3 |
| Year Built: | 2001 |
| Property Taxes: | $11,491 |
| Days On Market: | 2159 |
| Lot Size: | 0,23 |
Description
Beautiful custom-built home in Banbury Ridge featuring high end finishes and on-trend lighting throughout! The beautiful 2 story foyer welcomes you into this gorgeous home. The elegant office features french doors, large windows, crown molding and hardwood flooring. This home has both a formal living and formal dining room. The formal dining room is perfect for entertaining. The gourmet kitchen is a must see! This kitchen features a backsplash, granite countertops, custom cabinetry, all stainless steel appliances including a large Sub-Zero style refrigerator/freezer, a double oven, a large center island with seating and overhead pot rack, an eating area and so much more! The laundry room/butlers pantry/mud room features granite countertops and a stainless steel sink. The inviting family room boasts large windows with a spectacular view, a brick fireplace and hardwood flooring. The second level offers a bright and spacious master bedroom, a private spa like master bath with radiant heated flooring and beamed cathedral ceilings. 4 additional bedrooms complete the second level. One of the bedrooms features a built-in desk complete with a bookshelf that serves as a ladder leading up to the custom built fort. This would be any kids dream bedroom or playroom! The private fenced in backyard will not disappoint! Perfect for relaxing or entertaining featuring a custom deck, built-in firepit, and stamped concrete patio. Attached three car garage with WiFi transmitter. This home has it all!
Property Specifics
| Single Family | |
| — | |
| Traditional | |
| 2001 | |
| Full | |
| CONCORD SERIES B CUSTOM II | |
| No | |
| 0.23 |
| Kane | |
| Banbury Ridge | |
| 200 / Annual | |
| Insurance | |
| Public | |
| Public Sewer | |
| 10640524 | |
| 1234255010 |
Nearby Schools
| NAME: | DISTRICT: | DISTANCE: | |
|---|---|---|---|
|
Grade School
Schneider Elementary School |
129 | — | |
|
Middle School
Herget Middle School |
129 | Not in DB | |
|
High School
West Aurora High School |
129 | Not in DB | |
Property History
| DATE: | EVENT: | PRICE: | SOURCE: |
|---|---|---|---|
| 28 Jul, 2020 | Sold | $345,000 | MRED MLS |
| 15 Jun, 2020 | Under contract | $350,000 | MRED MLS |
| — | Last price change | $359,000 | MRED MLS |
| 18 Feb, 2020 | Listed for sale | $368,000 | MRED MLS |
Room Specifics
Total Bedrooms: 5
Bedrooms Above Ground: 5
Bedrooms Below Ground: 0
Dimensions: —
Floor Type: Carpet
Dimensions: —
Floor Type: Carpet
Dimensions: —
Floor Type: Carpet
Dimensions: —
Floor Type: —
Full Bathrooms: 3
Bathroom Amenities: Separate Shower,Double Sink,Soaking Tub
Bathroom in Basement: 0
Rooms: Eating Area,Bedroom 5,Office
Basement Description: Unfinished,Bathroom Rough-In
Other Specifics
| 3 | |
| Concrete Perimeter | |
| Asphalt | |
| Deck, Stamped Concrete Patio, Outdoor Grill, Fire Pit | |
| Fenced Yard,Landscaped,Mature Trees | |
| 65X112 | |
| — | |
| Full | |
| Vaulted/Cathedral Ceilings, Hardwood Floors, Heated Floors, First Floor Laundry, Built-in Features, Walk-In Closet(s) | |
| Range, Microwave, Dishwasher, High End Refrigerator, Washer, Dryer, Disposal, Trash Compactor, Cooktop | |
| Not in DB | |
| Park, Lake, Curbs, Sidewalks, Street Lights, Street Paved | |
| — | |
| — | |
| Wood Burning, Gas Starter |
Tax History
| Year | Property Taxes |
|---|---|
| 2020 | $11,491 |
Contact Agent
Nearby Similar Homes
Nearby Sold Comparables
Contact Agent
Listing Provided By
Coldwell Banker Residential Br













