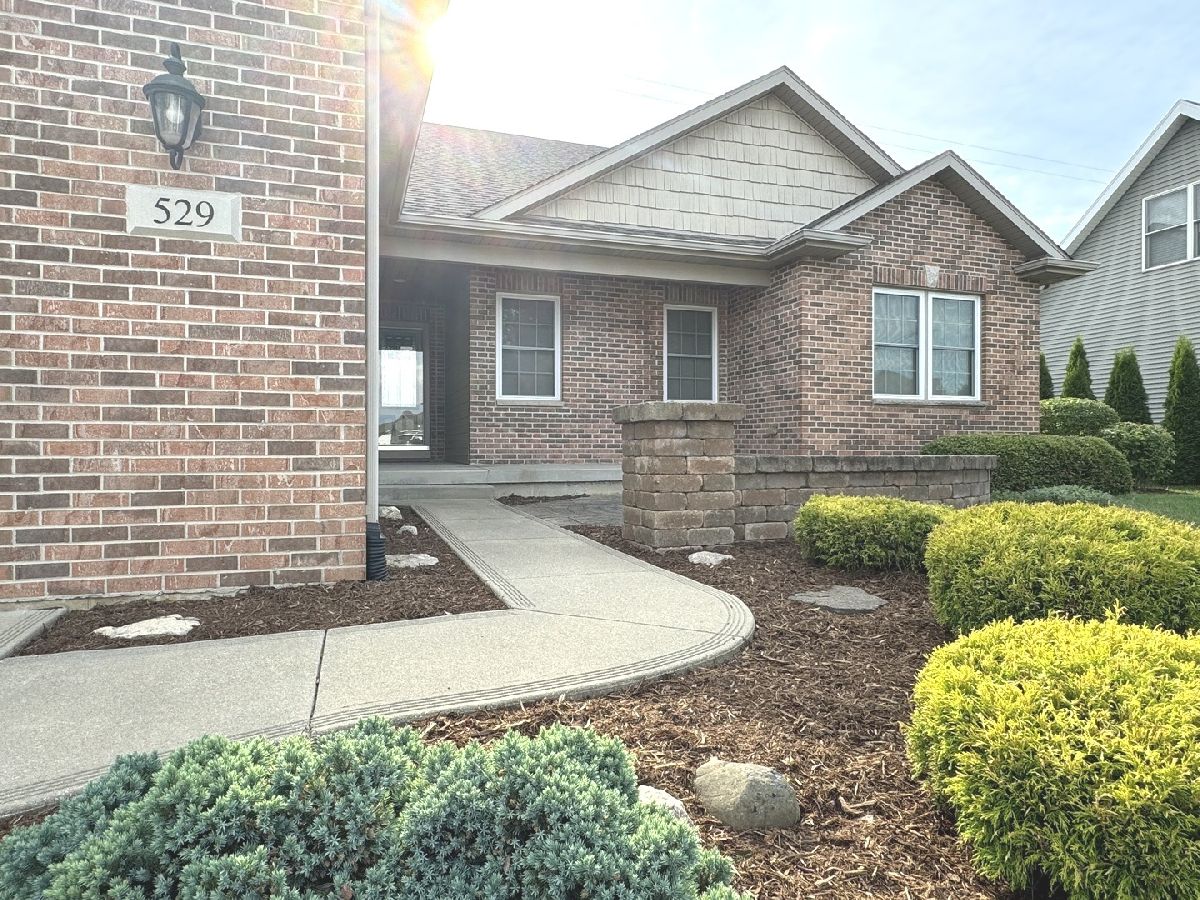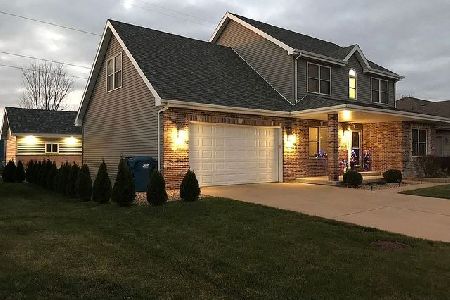529 Highpoint Circle, Bourbonnais, Illinois 60914
$341,000
|
Sold
|
|
| Status: | Closed |
| Sqft: | 1,924 |
| Cost/Sqft: | $181 |
| Beds: | 3 |
| Baths: | 2 |
| Year Built: | 2006 |
| Property Taxes: | $7,199 |
| Days On Market: | 549 |
| Lot Size: | 0,00 |
Description
Spacious Ranch home with quality throughout! Great room features a beautiful stone, gas log Fireplace with cathedral ceiling, plant shelf, plus entry to a covered deck! Stylish Kitchen, Corian countertops, and generous snack bar with dinette area. Stainless steel appliances stay, Refrigerator new 8/2023. Formal Dining Room, office space or Den, you decide! Exquisite Primary suite boasts a large sitting area w/built-in bookcase, tray ceiling, huge WIC, and remodeled bath with large, tiled shower. From the Primary bedroom you can also enjoy the covered deck with its own private access! All 3 Bedrooms offer ample closet space. Main floor laundry room with wash tub sink. Wide stairway entrance to a huge full basement with endless possibilities to finish, plus rough in for a bath. New Quacker Thermal pane windows 2023 with tile in feature for easy cleaning. Water heater less than 4 years. Covered front porch views the circular Brick pavers patio. Large 2.5 Car garage w/shelving and a large storage closet. This quality home is a must see!
Property Specifics
| Single Family | |
| — | |
| — | |
| 2006 | |
| — | |
| — | |
| No | |
| — |
| Kankakee | |
| Highpoint | |
| 0 / Not Applicable | |
| — | |
| — | |
| — | |
| 12117457 | |
| 17090741508000 |
Nearby Schools
| NAME: | DISTRICT: | DISTANCE: | |
|---|---|---|---|
|
High School
Bradley Boubonnais High School |
307 | Not in DB | |
Property History
| DATE: | EVENT: | PRICE: | SOURCE: |
|---|---|---|---|
| 22 Apr, 2013 | Sold | $215,000 | MRED MLS |
| 29 Mar, 2013 | Under contract | $227,900 | MRED MLS |
| — | Last price change | $234,900 | MRED MLS |
| 3 Jul, 2012 | Listed for sale | $249,900 | MRED MLS |
| 18 Sep, 2024 | Sold | $341,000 | MRED MLS |
| 13 Aug, 2024 | Under contract | $347,500 | MRED MLS |
| — | Last price change | $349,900 | MRED MLS |
| 22 Jul, 2024 | Listed for sale | $349,900 | MRED MLS |












































Room Specifics
Total Bedrooms: 3
Bedrooms Above Ground: 3
Bedrooms Below Ground: 0
Dimensions: —
Floor Type: —
Dimensions: —
Floor Type: —
Full Bathrooms: 2
Bathroom Amenities: Whirlpool,Separate Shower
Bathroom in Basement: 0
Rooms: —
Basement Description: Unfinished,Bathroom Rough-In
Other Specifics
| 2 | |
| — | |
| Concrete | |
| — | |
| — | |
| 75X138 | |
| Unfinished | |
| — | |
| — | |
| — | |
| Not in DB | |
| — | |
| — | |
| — | |
| — |
Tax History
| Year | Property Taxes |
|---|---|
| 2013 | $5,925 |
| 2024 | $7,199 |
Contact Agent
Nearby Similar Homes
Nearby Sold Comparables
Contact Agent
Listing Provided By
Berkshire Hathaway HomeServices Speckman Realty











