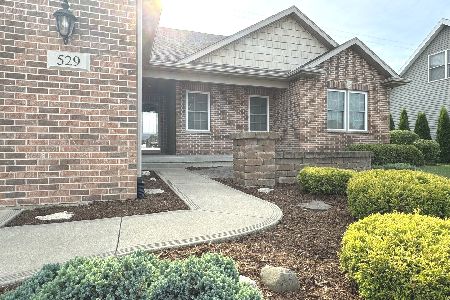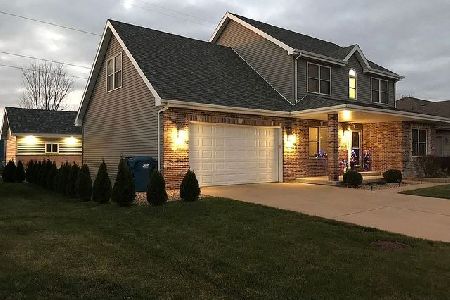539 Highpoint Circle, Bourbonnais, Illinois 60914
$247,500
|
Sold
|
|
| Status: | Closed |
| Sqft: | 1,935 |
| Cost/Sqft: | $132 |
| Beds: | 4 |
| Baths: | 3 |
| Year Built: | 2006 |
| Property Taxes: | $5,539 |
| Days On Market: | 5120 |
| Lot Size: | 0,25 |
Description
Beautiful, clean, neutral & great quality in this 1 story home w/ finished basement- almost double your living space. Front door leads you to the grtrm w/ FP & cathedral ceilings. Famrm is open to the kitchen w/ Amish cabinets & Corian counters. Master bedroom w/ bath & WIC. Finished bsmnt w/ a family/theater room, bedroom & office while still having storage. 6 panel doors & trim. Deck & open views in the backyard.
Property Specifics
| Single Family | |
| — | |
| Ranch | |
| 2006 | |
| Full | |
| — | |
| No | |
| 0.25 |
| Kankakee | |
| — | |
| 0 / Not Applicable | |
| None | |
| Public | |
| Public Sewer | |
| 07975694 | |
| 14123091301900 |
Nearby Schools
| NAME: | DISTRICT: | DISTANCE: | |
|---|---|---|---|
|
Grade School
Noel Levasseur Elementary School |
53 | — | |
|
Middle School
Bourbonnais Upper Grade Center |
53 | Not in DB | |
|
High School
Bradley-bourbonnais Cons Hs |
307 | Not in DB | |
Property History
| DATE: | EVENT: | PRICE: | SOURCE: |
|---|---|---|---|
| 12 Mar, 2012 | Sold | $247,500 | MRED MLS |
| 8 Feb, 2012 | Under contract | $255,000 | MRED MLS |
| 16 Jan, 2012 | Listed for sale | $255,000 | MRED MLS |
Room Specifics
Total Bedrooms: 4
Bedrooms Above Ground: 4
Bedrooms Below Ground: 0
Dimensions: —
Floor Type: Carpet
Dimensions: —
Floor Type: Carpet
Dimensions: —
Floor Type: Carpet
Full Bathrooms: 3
Bathroom Amenities: Whirlpool,Separate Shower,Handicap Shower
Bathroom in Basement: 1
Rooms: Office,Recreation Room
Basement Description: Finished
Other Specifics
| 2 | |
| Concrete Perimeter | |
| Concrete | |
| Deck | |
| — | |
| 75 X 147 | |
| Pull Down Stair,Unfinished | |
| Full | |
| — | |
| Microwave, Dishwasher, Washer, Dryer, Disposal | |
| Not in DB | |
| — | |
| — | |
| — | |
| Gas Log |
Tax History
| Year | Property Taxes |
|---|---|
| 2012 | $5,539 |
Contact Agent
Nearby Similar Homes
Nearby Sold Comparables
Contact Agent
Listing Provided By
Real Living Speckman Realty, Inc.












